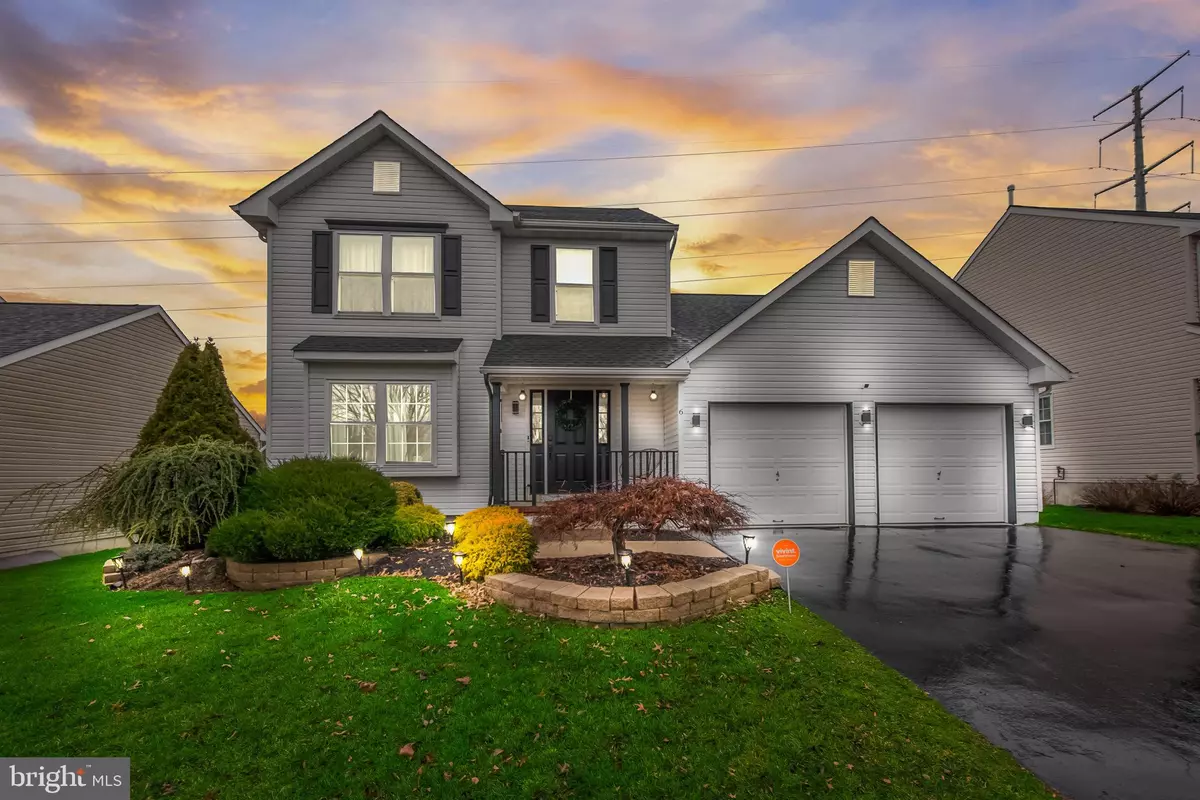$555,000
$525,000
5.7%For more information regarding the value of a property, please contact us for a free consultation.
3 Beds
3 Baths
1,576 SqFt
SOLD DATE : 02/09/2024
Key Details
Sold Price $555,000
Property Type Single Family Home
Sub Type Detached
Listing Status Sold
Purchase Type For Sale
Square Footage 1,576 sqft
Price per Sqft $352
Subdivision Highlands
MLS Listing ID NJME2038096
Sold Date 02/09/24
Style Colonial
Bedrooms 3
Full Baths 2
Half Baths 1
HOA Y/N N
Abv Grd Liv Area 1,576
Originating Board BRIGHT
Year Built 1998
Annual Tax Amount $8,976
Tax Year 2022
Lot Size 5,400 Sqft
Acres 0.12
Lot Dimensions 60.00 x 90.00
Property Description
HIGHEST AND BEST DUE TUESDAY 1/9/24 @ 8pm***Welcome to your dream home! This stunning Colonial is nestled in the sought-after neighborhood of The Highlands. Impeccably maintained, this spacious 3 bed, 2.5 bath Smart Home has so much to offer. Step inside and feel the warmth and belonging as the open floor plan, adorned with exquisite Travertine tile, custom archways, crown molding, and beautiful wood floors, strikes the perfect balance of style and functionality. The Formal Living Room and Dining Room provide elegant spaces for gathering and entertaining. The expansive kitchen is a chef's delight, featuring modern custom cabinetry, designer granite countertops, and a charming tile backsplash. Unwind in the sunny breakfast room with a lovely bow window overlooking the backyard. The kitchen flows into the family room, where a marble surround fireplace creates a cozy ambiance.
Retreat upstairs to find the luxurious Master Bedroom Suite with an ensuite bathroom and ample closet space. Two additional generously sized bedrooms with great storage and a beautiful hall bathroom complete the second floor. Step outside and continue to enjoy this home's lifestyle with a Hardscape Patio, a professionally landscaped yard, and a serene view of the open space beyond. The two-car garage comes equipped with remote openers, a Tesla charging station, and plenty of storage. The finished basement boasts separate areas for all your recreational needs, including a theater room with new projector system, office, and playroom.
Additional features include an updated 5-zone sprinkler system and a custom-built shed. Updates include a New Roof, New Windows, New Hardwood Floors, New Bathroom, New Surround System, New Sprinkler System, Tesla Charger, Projector System, New Fence, and Upgraded Kitchen with New Appliances and Recessed Lighting.
Ideally located minutes from the Hamilton Train Station, major highways, and shopping centers, this home is perfectly situated. It is also within the esteemed Yardville Elementary School, Reynolds Middle School, and Steinert High School districts. The Highlands Neighborhood, with its tree-lined streets, community parks, and renowned Halloween Parade, adds to the charm of this community. Don't miss this opportunity to own an impeccable home. Schedule your viewing today and experience luxury living!
Location
State NJ
County Mercer
Area Hamilton Twp (21103)
Zoning RESIDENTIAL
Rooms
Basement Partially Finished
Interior
Interior Features Family Room Off Kitchen, Formal/Separate Dining Room, Primary Bath(s), Stall Shower, Walk-in Closet(s)
Hot Water Natural Gas
Heating Forced Air
Cooling Central A/C
Fireplaces Number 1
Fireplace Y
Heat Source Natural Gas
Exterior
Exterior Feature Patio(s), Porch(es)
Parking Features Garage - Front Entry, Garage Door Opener, Inside Access
Garage Spaces 6.0
Fence Rear
Water Access N
Accessibility None
Porch Patio(s), Porch(es)
Attached Garage 2
Total Parking Spaces 6
Garage Y
Building
Story 2.5
Foundation Concrete Perimeter
Sewer Public Sewer
Water Public
Architectural Style Colonial
Level or Stories 2.5
Additional Building Above Grade, Below Grade
New Construction N
Schools
School District Hamilton Township
Others
Senior Community No
Tax ID 03-02716 04-00003
Ownership Fee Simple
SqFt Source Assessor
Special Listing Condition Standard
Read Less Info
Want to know what your home might be worth? Contact us for a FREE valuation!

Our team is ready to help you sell your home for the highest possible price ASAP

Bought with Piotr Sudal • RE/MAX 1st Advantage

