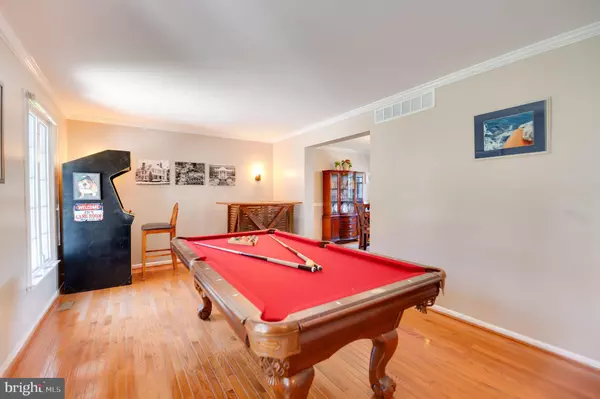$509,900
$509,900
For more information regarding the value of a property, please contact us for a free consultation.
3 Beds
3 Baths
2,012 SqFt
SOLD DATE : 12/15/2023
Key Details
Sold Price $509,900
Property Type Single Family Home
Sub Type Detached
Listing Status Sold
Purchase Type For Sale
Square Footage 2,012 sqft
Price per Sqft $253
Subdivision Timbercrest
MLS Listing ID NJBL2053056
Sold Date 12/15/23
Style Colonial
Bedrooms 3
Full Baths 2
Half Baths 1
HOA Y/N N
Abv Grd Liv Area 2,012
Originating Board BRIGHT
Year Built 1980
Annual Tax Amount $8,698
Tax Year 2022
Lot Size 9,227 Sqft
Acres 0.21
Lot Dimensions 0.00 x 0.00
Property Description
Really nice, well maintained 3 Bedroom, 2.5 Bath Colonial Has Finished Basement & 1 Car Garage. Features Include: Hardwood Floors, Laminate Flooring & All New Laminate Flooring on 2nd Floor, Crown Molding, Recessed Lights, Ceiling Fans, Gas Fire Place, Fully Fenced Yard, 23 x 13 Deck With Awning, Koi Pond, Paver Patio With Fire Pit, Shed, 4 Zone Sprinkler System, Garage Door Opener, Vinyl Siding, Vinyl Windows, Gas Heat, Central Air. Both Bathrooms remodeled in the last couple of years. Formal Living & Dining Rooms. Kitchen Has Stainless Steel Gas Range, Microwave, Dishwasher & Refrigerator. Tile Back Splash. Family Room Has Brick Gas Fire Place, Beamed Ceilings & French Doors Lead to Deck. Half Bath, Laundry Room On Main Floor With Storage Cabinets. Washer & Dryer Included. Mostly Finished Basement Has Extra Living Space Along With Lots of Storage. Primary Bedroom With Walk In Closet Has Updated Bathroom With Open Shower Stall. 2 Additional Bedrooms & Another Updated Full Bathroom With Tub. This is a really nice home. Submit your best offer today! ***There's a ringdoor bell that the seller will be able to hear what you are saying at the front of the house.
Location
State NJ
County Burlington
Area Mount Laurel Twp (20324)
Zoning RES
Rooms
Other Rooms Living Room, Dining Room, Primary Bedroom, Bedroom 2, Bedroom 3, Kitchen, Family Room, Laundry, Storage Room, Utility Room, Primary Bathroom, Full Bath, Half Bath
Basement Full, Interior Access, Partially Finished, Unfinished
Interior
Interior Features Ceiling Fan(s), Chair Railings, Crown Moldings, Dining Area, Floor Plan - Traditional, Formal/Separate Dining Room, Kitchen - Eat-In, Kitchen - Table Space, Pantry, Primary Bath(s), Recessed Lighting, Stall Shower, Tub Shower, Walk-in Closet(s), Wood Floors
Hot Water Natural Gas
Heating Forced Air
Cooling Central A/C, Ceiling Fan(s)
Flooring Hardwood, Laminated, Tile/Brick
Fireplaces Number 1
Fireplaces Type Brick, Gas/Propane, Screen
Equipment Built-In Microwave, Dishwasher, Dryer, Oven/Range - Gas, Refrigerator, Stainless Steel Appliances, Washer, Water Heater
Fireplace Y
Window Features Vinyl Clad
Appliance Built-In Microwave, Dishwasher, Dryer, Oven/Range - Gas, Refrigerator, Stainless Steel Appliances, Washer, Water Heater
Heat Source Natural Gas
Laundry Has Laundry, Main Floor, Dryer In Unit, Washer In Unit
Exterior
Exterior Feature Deck(s), Patio(s)
Parking Features Additional Storage Area, Garage - Front Entry, Garage Door Opener, Inside Access
Garage Spaces 1.0
Fence Fully, Wood
Water Access N
Roof Type Shingle
Accessibility 2+ Access Exits, Doors - Lever Handle(s)
Porch Deck(s), Patio(s)
Attached Garage 1
Total Parking Spaces 1
Garage Y
Building
Lot Description Rear Yard, Front Yard, Landscaping
Story 2
Foundation Block
Sewer Public Sewer
Water Public
Architectural Style Colonial
Level or Stories 2
Additional Building Above Grade, Below Grade
New Construction N
Schools
School District Mount Laurel Township Public Schools
Others
Senior Community No
Tax ID 24-00102 02-00033
Ownership Fee Simple
SqFt Source Assessor
Acceptable Financing Cash, Conventional, FHA, VA
Listing Terms Cash, Conventional, FHA, VA
Financing Cash,Conventional,FHA,VA
Special Listing Condition Standard
Read Less Info
Want to know what your home might be worth? Contact us for a FREE valuation!

Our team is ready to help you sell your home for the highest possible price ASAP

Bought with Michelle J Carite • Weichert Realtors - Moorestown






