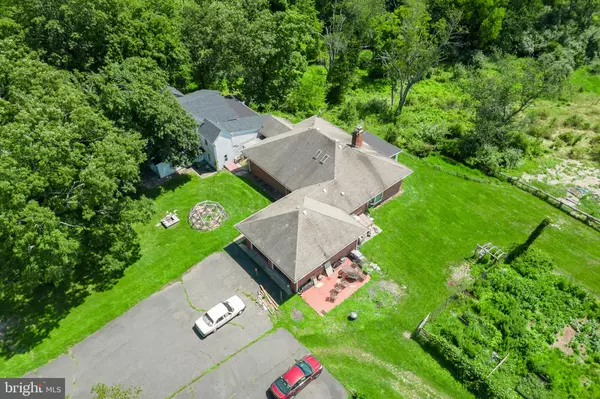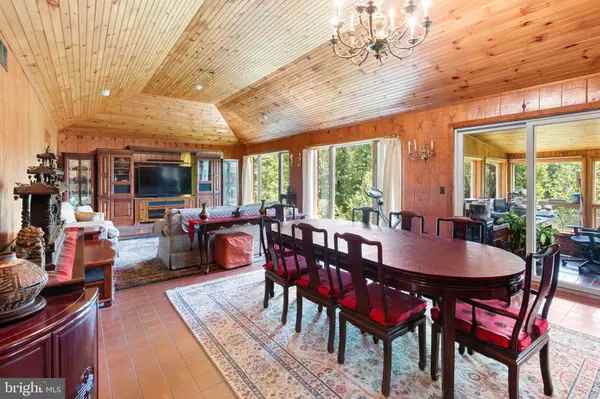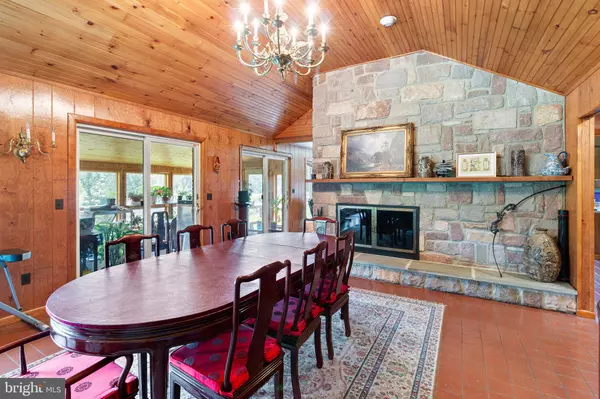$840,000
$930,000
9.7%For more information regarding the value of a property, please contact us for a free consultation.
1 Bed
1 Bath
4,924 SqFt
SOLD DATE : 12/12/2023
Key Details
Sold Price $840,000
Property Type Single Family Home
Listing Status Sold
Purchase Type For Sale
Square Footage 4,924 sqft
Price per Sqft $170
Subdivision None Available
MLS Listing ID NJME2033468
Sold Date 12/12/23
Style Farmhouse/National Folk,Ranch/Rambler
Bedrooms 1
Full Baths 1
HOA Y/N N
Abv Grd Liv Area 4,924
Originating Board BRIGHT
Year Built 1906
Annual Tax Amount $27,933
Tax Year 2022
Lot Size 19.780 Acres
Acres 19.78
Lot Dimensions 0.00 x 0.00
Property Description
Attention farm lovers and/or builders...A truly remarkable property in Hopewell Township! The residence/horse farm with its 19+ acres, and stunning views, adjoins a cul de sac of large estate homes. The Township said this land is located in the VRC Zoning District and would allow for cluster development as long as zoning regulations and other requirements can be met. There is an old farmhouse (needs extensive work) and a custom-built brick ranch home that is currently occupied. New septic 2019. There are older stables with hay storage and plenty of fields for pastures. The property's combination of residential and agricultural features, along with the income potential from the apartments and farm-assessed status, could make it an appealing investment for individuals interested in equestrian activities, farming, or simply seeking a serene and picturesque living environment. Properties like this often hold a special appeal for those who appreciate both the beauty of rural landscapes and or the potential to build new homes here. Call for appointment to see this property.
Location
State NJ
County Mercer
Area Hopewell Twp (21106)
Zoning VRC
Rooms
Other Rooms Primary Bedroom
Basement Partial
Main Level Bedrooms 1
Interior
Interior Features Primary Bath(s), Kitchen - Island, Butlers Pantry, Skylight(s), Attic/House Fan, 2nd Kitchen, Stall Shower, Kitchen - Eat-In
Hot Water Other
Heating Heat Pump(s)
Cooling Central A/C
Flooring Tile/Brick
Fireplaces Number 2
Fireplaces Type Stone
Equipment Dishwasher
Fireplace Y
Window Features Bay/Bow
Appliance Dishwasher
Heat Source Geo-thermal
Laundry Main Floor
Exterior
Exterior Feature Porch(es)
Parking Features Garage Door Opener
Garage Spaces 2.0
Fence Wood, Barbed Wire
Water Access N
View Pasture, Scenic Vista, Trees/Woods
Street Surface Paved
Accessibility None
Porch Porch(es)
Attached Garage 2
Total Parking Spaces 2
Garage Y
Building
Lot Description Flag
Story 1
Sewer Approved System, Septic Exists, On Site Septic
Water Well
Architectural Style Farmhouse/National Folk, Ranch/Rambler
Level or Stories 1
Additional Building Above Grade, Below Grade
Structure Type Cathedral Ceilings,9'+ Ceilings
New Construction N
Schools
Elementary Schools Bear Tavern E.S.
Middle Schools Timberlane M.S.
High Schools Central H.S.
School District Hopewell Valley Regional Schools
Others
Senior Community No
Tax ID 06-00089-00008
Ownership Fee Simple
SqFt Source Estimated
Security Features Security System
Acceptable Financing Conventional
Listing Terms Conventional
Financing Conventional
Special Listing Condition Standard
Read Less Info
Want to know what your home might be worth? Contact us for a FREE valuation!

Our team is ready to help you sell your home for the highest possible price ASAP

Bought with Ingela Kostenbader • Queenston Realty, LLC






