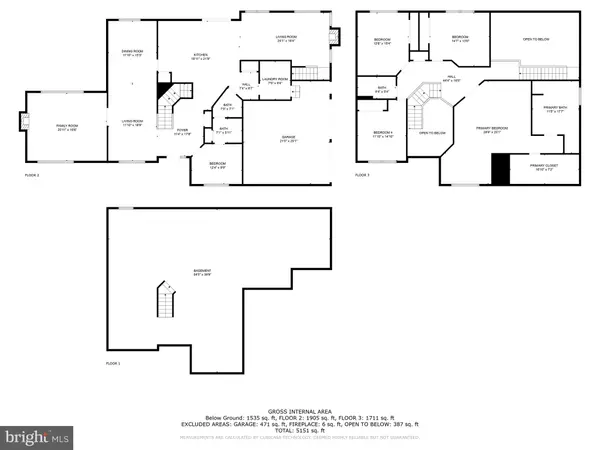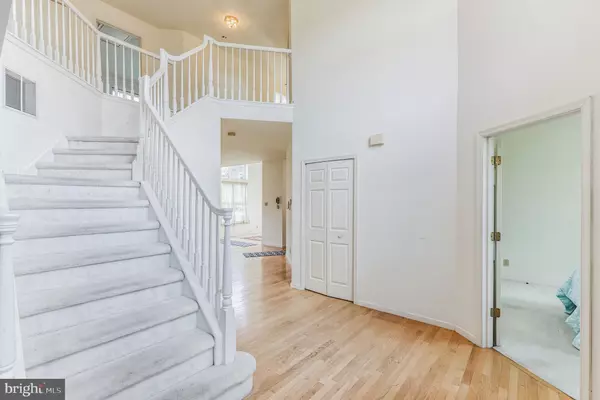$510,000
$500,000
2.0%For more information regarding the value of a property, please contact us for a free consultation.
5 Beds
3 Baths
4,000 SqFt
SOLD DATE : 11/15/2023
Key Details
Sold Price $510,000
Property Type Single Family Home
Sub Type Detached
Listing Status Sold
Purchase Type For Sale
Square Footage 4,000 sqft
Price per Sqft $127
Subdivision Weybridge Chase
MLS Listing ID NJGL2035006
Sold Date 11/15/23
Style Colonial,Contemporary
Bedrooms 5
Full Baths 3
HOA Y/N N
Abv Grd Liv Area 4,000
Originating Board BRIGHT
Year Built 1996
Annual Tax Amount $13,912
Tax Year 2023
Lot Size 1.000 Acres
Acres 1.0
Lot Dimensions 135.00 x 0.00
Property Description
Welcome to a 5-bedroom, 3-full bath gem nestled in the popular- Weybridge Chase! This home may need some polishing, but it boasts many new and upgraded big-ticket items! Revel in the new roof, less than a year old, a hot water heater and HVAC system replaced in 2016, and sparkling new front windows (Anderson replacements!). The first floor features charming hardwood flooring, while the kitchen shines with granite countertops and solid wood cabinets. Enjoy the warmth of two gas fireplaces in both the family and living rooms, and marvel at the cathedral ceilings throughout. A grand staircase graces the foyer, with a convenient back staircase leading to the family room. The versatile fifth bedroom on the first floor, with access to the third full bathroom, could easily transform into a mother-in-law or home office. The primary bedroom is a dream come true, with a spacious walk-in closet, a window that bathes the room in natural light, and a luxurious bathroom with a large soaking tub, double vanity, and a separate shower stall. A generous sitting area completes the primary suite. The basement, while unfinished, offers a vast space with high ceilings, ready for your future plans! Currently, on well/septic, the home will transition to public water in the next year or two. This home has been lovingly maintained and awaits your personal touch to restore its former glory!
Location
State NJ
County Gloucester
Area Franklin Twp (20805)
Zoning RA
Rooms
Other Rooms Living Room, Dining Room, Primary Bedroom, Bedroom 2, Bedroom 3, Bedroom 4, Bedroom 5, Kitchen, Family Room, Basement, Bathroom 1
Basement Full, Space For Rooms, Unfinished
Main Level Bedrooms 1
Interior
Interior Features Additional Stairway, Breakfast Area, Carpet, Combination Dining/Living, Curved Staircase, Dining Area, Entry Level Bedroom, Family Room Off Kitchen, Formal/Separate Dining Room, Intercom, Kitchen - Table Space, Kitchen - Island, Pantry, Primary Bath(s), Soaking Tub, Stall Shower, Tub Shower, Walk-in Closet(s), Wood Floors, Other
Hot Water Electric
Heating Forced Air
Cooling Central A/C
Flooring Carpet, Vinyl, Hardwood
Equipment Built-In Microwave, Dishwasher, Dryer, Oven - Single, Oven/Range - Electric, Refrigerator, Stainless Steel Appliances, Stove, Washer
Furnishings No
Fireplace N
Appliance Built-In Microwave, Dishwasher, Dryer, Oven - Single, Oven/Range - Electric, Refrigerator, Stainless Steel Appliances, Stove, Washer
Heat Source Electric
Laundry Main Floor
Exterior
Parking Features Garage - Front Entry, Garage Door Opener, Inside Access
Garage Spaces 2.0
Water Access N
Roof Type Shingle
Accessibility Chairlift
Attached Garage 2
Total Parking Spaces 2
Garage Y
Building
Story 2
Foundation Other
Sewer Private Septic Tank
Water Well, Public Hook-up Available
Architectural Style Colonial, Contemporary
Level or Stories 2
Additional Building Above Grade, Below Grade
Structure Type Dry Wall,9'+ Ceilings,2 Story Ceilings,Cathedral Ceilings,Vaulted Ceilings
New Construction N
Schools
Elementary Schools Franklin Township School
Middle Schools Delsea Regional M.S.
High Schools Delsea Regional H.S.
School District Franklin Township Public Schools
Others
Senior Community No
Tax ID 05-00301-00008 13
Ownership Fee Simple
SqFt Source Assessor
Acceptable Financing Cash, Conventional, VA, FHA
Listing Terms Cash, Conventional, VA, FHA
Financing Cash,Conventional,VA,FHA
Special Listing Condition Standard
Read Less Info
Want to know what your home might be worth? Contact us for a FREE valuation!

Our team is ready to help you sell your home for the highest possible price ASAP

Bought with Elizabeth A Prestridge • HomeSmart First Advantage Realty






