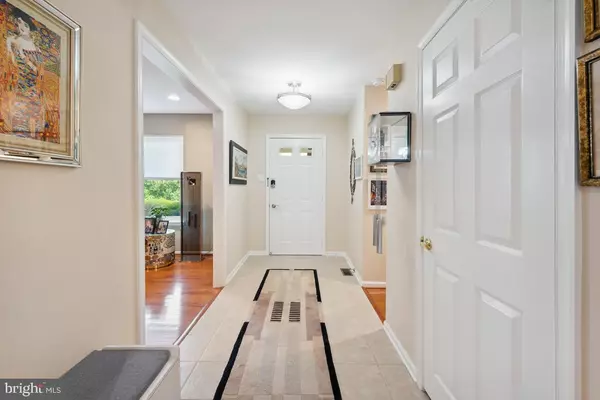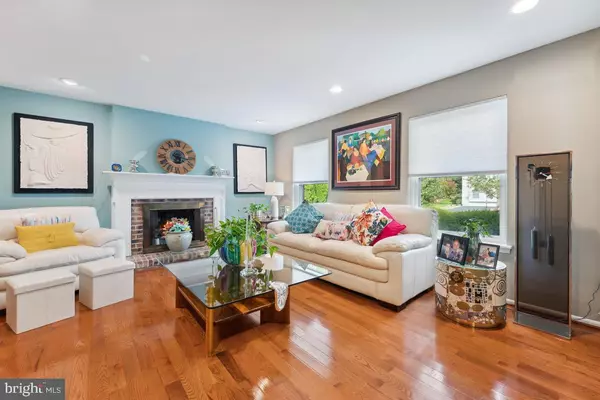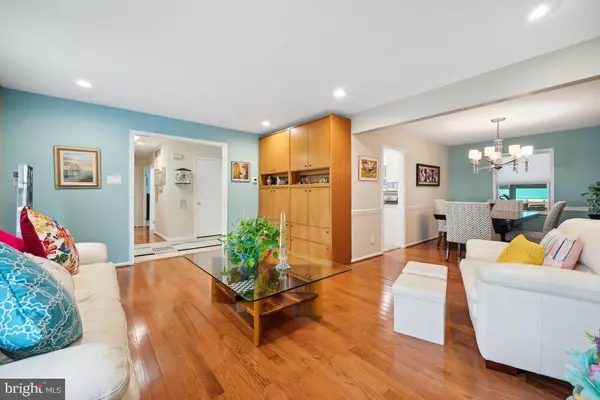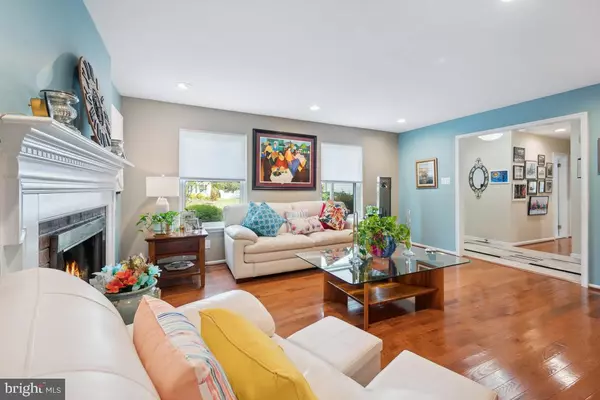$465,000
$474,900
2.1%For more information regarding the value of a property, please contact us for a free consultation.
3 Beds
2 Baths
1,736 SqFt
SOLD DATE : 11/27/2023
Key Details
Sold Price $465,000
Property Type Single Family Home
Sub Type Detached
Listing Status Sold
Purchase Type For Sale
Square Footage 1,736 sqft
Price per Sqft $267
Subdivision None Available
MLS Listing ID NJBL2052784
Sold Date 11/27/23
Style Ranch/Rambler
Bedrooms 3
Full Baths 2
HOA Y/N N
Abv Grd Liv Area 1,736
Originating Board BRIGHT
Year Built 1978
Annual Tax Amount $7,721
Tax Year 2022
Lot Size 10,890 Sqft
Acres 0.25
Lot Dimensions 0.00 x 0.00
Property Description
Ready for the ease of one floor living...Welcome to to 5 Lancaster Drive in Evesham Twp - a wonderful place to call home. Minutes from major roads for easy commutes, outstanding dining and shopping options and a great school district and walking distance to green space - you will love this location. Step inside this spacious ranch style home and enjoy the tasteful updates that have been recently completed. Neutral flooring and freshly painted walls allow for ease of decorating options in each room. The combination living room and dining room is spacious and filled with plenty of natural light. Pretty wood floors and a feature wall fireplace add to the charm of the space. As you step into the updated kitchen with soft close cabinetry, loads of quartz counter space, an oversized island and a beautiful appliance package you will be excited for everyday meal prep and entertaining. The kitchen opens to a rec room which offers a full wall of built in shelves and access to a screened porch, an over sized deck and yard. This comfortable layout also boasts 3 spacious bedrooms each with great closet storage, recently installed carpets and neutral walls colors. The primary bedroom has a tastefully updated bath. The other 2 bedrooms share a bath that has just been completed. If you desire the ease of one floor living, in a desirable location that is truly move in ready close to major roads, dining and shopping in a highly rated school district your search is offer. Updates include, flooring, carpets, paint, lighting, bathrooms, fantastic kitchen, waterproofed crawl space and more!
Location
State NJ
County Burlington
Area Evesham Twp (20313)
Zoning MD
Rooms
Main Level Bedrooms 3
Interior
Interior Features Breakfast Area, Built-Ins, Carpet, Ceiling Fan(s), Chair Railings, Combination Dining/Living, Crown Moldings, Dining Area, Entry Level Bedroom, Family Room Off Kitchen, Floor Plan - Open, Formal/Separate Dining Room, Kitchen - Eat-In, Kitchen - Island, Pantry, Primary Bath(s), Recessed Lighting, Stall Shower, Upgraded Countertops, Wood Floors
Hot Water Natural Gas
Heating Central
Cooling Central A/C
Fireplaces Number 1
Fireplaces Type Gas/Propane, Mantel(s)
Equipment Built-In Microwave, Dishwasher, Disposal, Dryer, Oven/Range - Gas, Stainless Steel Appliances, Washer
Fireplace Y
Appliance Built-In Microwave, Dishwasher, Disposal, Dryer, Oven/Range - Gas, Stainless Steel Appliances, Washer
Heat Source Natural Gas
Exterior
Parking Features Garage Door Opener
Garage Spaces 6.0
Water Access N
Roof Type Architectural Shingle
Accessibility No Stairs
Attached Garage 2
Total Parking Spaces 6
Garage Y
Building
Story 1
Foundation Crawl Space
Sewer Public Sewer
Water Public
Architectural Style Ranch/Rambler
Level or Stories 1
Additional Building Above Grade, Below Grade
New Construction N
Schools
School District Lenape Regional High
Others
Pets Allowed Y
Senior Community No
Tax ID 13-00013 21-00018
Ownership Fee Simple
SqFt Source Assessor
Acceptable Financing Cash, Conventional
Listing Terms Cash, Conventional
Financing Cash,Conventional
Special Listing Condition Standard
Pets Allowed No Pet Restrictions
Read Less Info
Want to know what your home might be worth? Contact us for a FREE valuation!

Our team is ready to help you sell your home for the highest possible price ASAP

Bought with Leah Straub • HomeSmart First Advantage Realty






