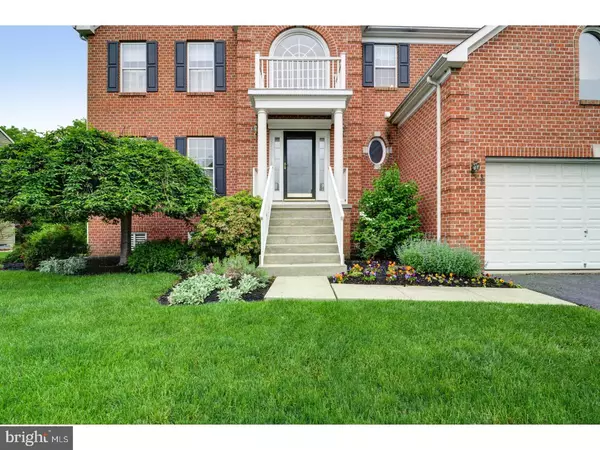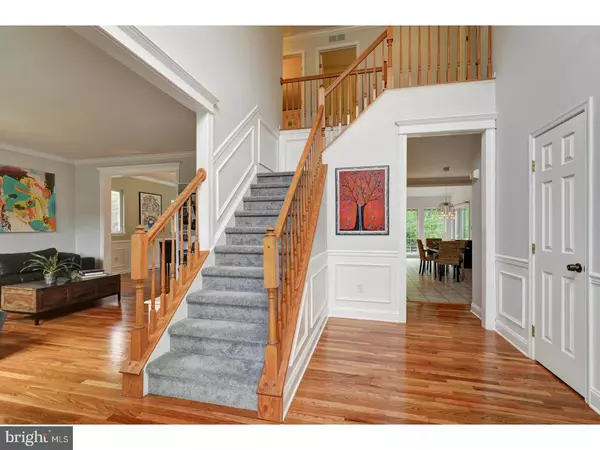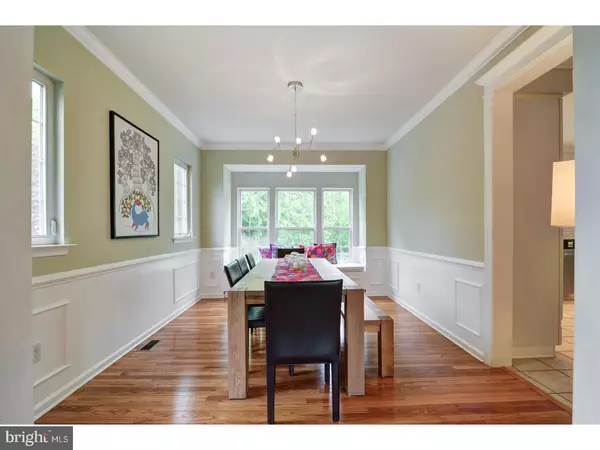$649,000
$649,000
For more information regarding the value of a property, please contact us for a free consultation.
4 Beds
4 Baths
2,617 SqFt
SOLD DATE : 07/06/2018
Key Details
Sold Price $649,000
Property Type Single Family Home
Sub Type Detached
Listing Status Sold
Purchase Type For Sale
Square Footage 2,617 sqft
Price per Sqft $247
Subdivision Mershon Chase
MLS Listing ID 1001527402
Sold Date 07/06/18
Style Colonial
Bedrooms 4
Full Baths 3
Half Baths 1
HOA Fees $27/qua
HOA Y/N Y
Abv Grd Liv Area 2,617
Originating Board TREND
Year Built 1997
Annual Tax Amount $14,629
Tax Year 2017
Lot Size 0.340 Acres
Acres 0.34
Lot Dimensions .34
Property Description
Classic Brandon Farms Brick Front Colonial with 4 bedrooms, 2.5 baths, private yard with paver patio and deck awaits your presence. Freshly painted in cool neutral palette, rich hardwood flooring, new plush carpet, new Stainless-Steel appliances, finished basement, shows pride of ownership. Step into the 2 story foyer with Palladium window, first floor 9 ft ceilings, hardwood floors, and turned staircase. To your left are the adjoining living and dining rooms, adorned with tasteful moldings and millwork and hardwood floors. The neutral kitchen opens to the sunroom showcasing the new stainless-steel refrigerator, dishwasher and stove, 42" neutral cabinetry, stylish granite counter tops with ogee edging, center-island, pantry and new subway tile backsplash. The sunroom features wall of windows and overlooks the lush backyard equipped with deck and paver patio for relaxing and entertaining. The family room is host to a wood burning fireplace flanked by windows, features new engineered floor and is open to kitchen/breakfast area and sunroom. A convenient laundry room, powder room, closet storage, complete the first level. The 2nd level features a gracious master suite with walk-in closet, sitting area, vaulted ceiling, and a remodeled luxurious bath with granite dual vanities, seamless glass shower door, tumbled marble tile and jacuzzi soaking tub. Three cheerful bedrooms and a full hall bath with dual vanities complete this level. A full finished basement for additional entertaining, and relaxation. This sleek and stylish home is set on a professionally landscaped 1/3 acre, offering a gorgeous backyard setting complete with deck, patio, fenced yard,and backs to private wooded area. Community amenities include pool, tennis, and playground. Highly acclaimed Hopewell Valley School district, proximity to I-95 and major RR transportation to NYC or Philadelphia. Great opportunity, come live the lifestyle!
Location
State NJ
County Mercer
Area Hopewell Twp (21106)
Zoning R-5
Rooms
Other Rooms Living Room, Dining Room, Primary Bedroom, Bedroom 2, Bedroom 3, Kitchen, Family Room, Bedroom 1, Other, Attic
Basement Full, Fully Finished
Interior
Interior Features Primary Bath(s), Kitchen - Island, Butlers Pantry, Skylight(s), Ceiling Fan(s), Attic/House Fan, Central Vacuum, Kitchen - Eat-In
Hot Water Natural Gas
Heating Gas, Forced Air, Zoned
Cooling Central A/C
Flooring Wood, Fully Carpeted
Fireplaces Number 1
Equipment Oven - Wall, Dishwasher, Energy Efficient Appliances
Fireplace Y
Window Features Energy Efficient
Appliance Oven - Wall, Dishwasher, Energy Efficient Appliances
Heat Source Natural Gas
Laundry Lower Floor
Exterior
Exterior Feature Deck(s), Patio(s)
Parking Features Inside Access, Garage Door Opener
Garage Spaces 2.0
Utilities Available Cable TV
Amenities Available Swimming Pool, Tennis Courts, Tot Lots/Playground
Water Access N
Roof Type Shingle
Accessibility None
Porch Deck(s), Patio(s)
Attached Garage 2
Total Parking Spaces 2
Garage Y
Building
Lot Description Level, Front Yard, Rear Yard
Story 2
Foundation Concrete Perimeter
Sewer Public Sewer
Water Public
Architectural Style Colonial
Level or Stories 2
Additional Building Above Grade
Structure Type Cathedral Ceilings,9'+ Ceilings
New Construction N
Schools
Elementary Schools Stony Brook
Middle Schools Timberlane
High Schools Central
School District Hopewell Valley Regional Schools
Others
HOA Fee Include Pool(s),Common Area Maintenance,Management
Senior Community No
Tax ID 06-00078 43-00011 14
Ownership Fee Simple
Acceptable Financing Conventional
Listing Terms Conventional
Financing Conventional
Read Less Info
Want to know what your home might be worth? Contact us for a FREE valuation!

Our team is ready to help you sell your home for the highest possible price ASAP

Bought with Susan Thompson • Corcoran Sawyer Smith






