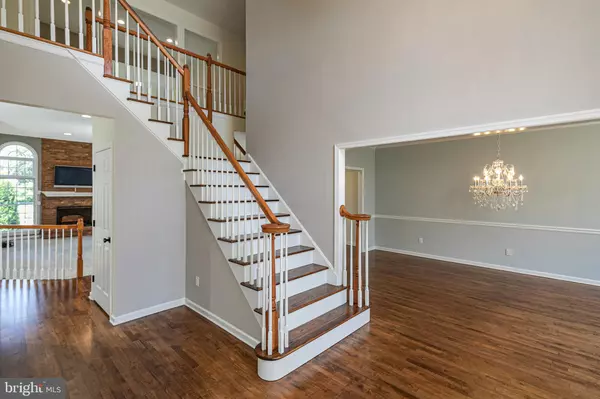$1,260,000
$1,150,000
9.6%For more information regarding the value of a property, please contact us for a free consultation.
4 Beds
3 Baths
1.63 Acres Lot
SOLD DATE : 09/29/2023
Key Details
Sold Price $1,260,000
Property Type Single Family Home
Sub Type Detached
Listing Status Sold
Purchase Type For Sale
Subdivision Country Classics
MLS Listing ID NJSO2002658
Sold Date 09/29/23
Style Colonial
Bedrooms 4
Full Baths 2
Half Baths 1
HOA Y/N N
Originating Board BRIGHT
Year Built 2002
Annual Tax Amount $19,037
Tax Year 2022
Lot Size 1.628 Acres
Acres 1.63
Lot Dimensions 0.00 x 0.00
Property Description
Here's that picture-perfect dream home everyone is searching for! Tucked in a desirable Country Classics neighborhood, this home offers a serene setting on a coveted cul-de-sac street. Step inside and be wowed by the countless updates throughout, including refinished floors, glistening light fixtures (most of them new!), fresh paint, and carpeting. Enjoy plenty of space between the formal rooms, the family room with a gas insert fireplace, a den/home office with built-ins, and a front-to-back sunroom! The kitchen is a gourmet delight thanks to new granite countertops and high-end appliances. There are two pantries to keep all of your non-perishables and appliances out of sight. Up a split staircase, find an open loft overlooking the family room with its soaring ceiling plus four bedrooms. Both upstairs bathrooms were updated, with one in the spacious main suite along with an enormous newly updated closet and two additional closets. The en-suite bathroom offers new quartz counters, new glass shower doors, and updated fixtures for a true homeowner's retreat experience. Enjoy outdoor living at its finest in the freeform heated pool and spa in the oversized backyard! This is the one!
Location
State NJ
County Somerset
Area Hillsborough Twp (21810)
Zoning RA
Rooms
Other Rooms Living Room, Dining Room, Primary Bedroom, Bedroom 2, Bedroom 3, Kitchen, Family Room, Foyer, Breakfast Room, Bedroom 1, Sun/Florida Room, Laundry, Loft, Office, Utility Room, Bathroom 1, Primary Bathroom, Half Bath
Basement Full
Interior
Interior Features Built-Ins, Ceiling Fan(s), Central Vacuum, Double/Dual Staircase, Family Room Off Kitchen, Formal/Separate Dining Room, Kitchen - Eat-In, Kitchen - Island, Pantry, Recessed Lighting
Hot Water Natural Gas
Heating Forced Air
Cooling Ceiling Fan(s), Central A/C
Flooring Carpet, Hardwood, Ceramic Tile
Fireplaces Number 1
Equipment Central Vacuum, Cooktop, Dishwasher, Dryer, Microwave, Oven - Double, Refrigerator, Washer - Front Loading, Water Heater
Fireplace Y
Appliance Central Vacuum, Cooktop, Dishwasher, Dryer, Microwave, Oven - Double, Refrigerator, Washer - Front Loading, Water Heater
Heat Source Natural Gas
Laundry Main Floor
Exterior
Parking Features Garage - Side Entry
Garage Spaces 9.0
Pool Fenced, Heated, In Ground
Utilities Available Under Ground
Water Access N
Roof Type Asbestos Shingle
Accessibility None
Attached Garage 3
Total Parking Spaces 9
Garage Y
Building
Story 2
Foundation Block
Sewer Public Sewer
Water Public
Architectural Style Colonial
Level or Stories 2
Additional Building Above Grade, Below Grade
New Construction N
Schools
Elementary Schools Amsterdam School
High Schools Hillsborough
School District Hillsborough Township Public Schools
Others
Senior Community No
Tax ID 10-00205 11-00039
Ownership Fee Simple
SqFt Source Assessor
Acceptable Financing Cash, Conventional, FHA, Negotiable
Listing Terms Cash, Conventional, FHA, Negotiable
Financing Cash,Conventional,FHA,Negotiable
Special Listing Condition Standard
Read Less Info
Want to know what your home might be worth? Contact us for a FREE valuation!

Our team is ready to help you sell your home for the highest possible price ASAP

Bought with Deepak Kumar • RE/MAX Instyle Realty Corp






