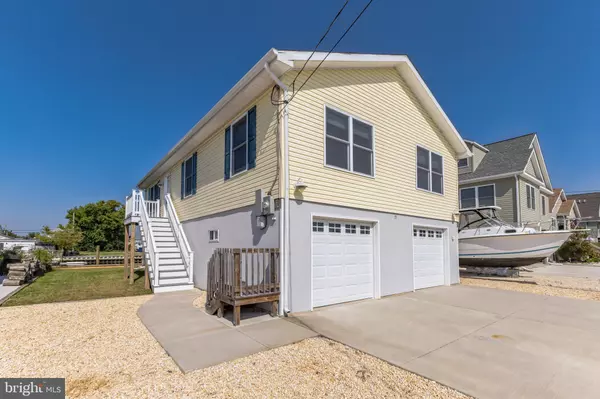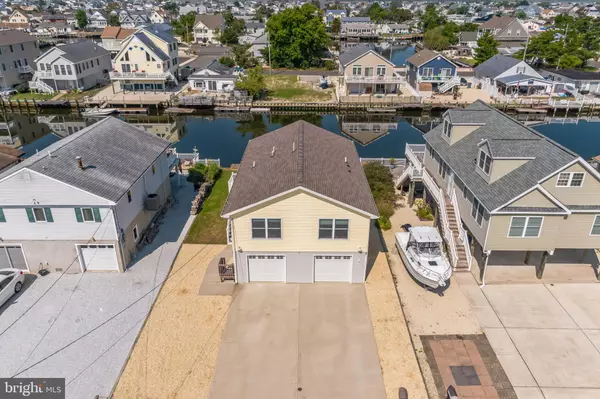$599,900
$599,900
For more information regarding the value of a property, please contact us for a free consultation.
3 Beds
2 Baths
1,296 SqFt
SOLD DATE : 09/27/2023
Key Details
Sold Price $599,900
Property Type Single Family Home
Sub Type Detached
Listing Status Sold
Purchase Type For Sale
Square Footage 1,296 sqft
Price per Sqft $462
Subdivision Mystic Island
MLS Listing ID NJOC2021054
Sold Date 09/27/23
Style Raised Ranch/Rambler
Bedrooms 3
Full Baths 2
HOA Y/N N
Abv Grd Liv Area 1,296
Originating Board BRIGHT
Year Built 2020
Annual Tax Amount $6,678
Tax Year 2022
Lot Size 5,001 Sqft
Acres 0.11
Lot Dimensions 50.00 x 100.00
Property Description
Spotless raised waterfront ranch w/ 3 bedrooms, 2 full bath ranch oversized direct entry 2 car attached garage. VINYL BULKHEAD, new dock & floating dock with quick bay access from recently dredged lagoons. Composite decking with vinyl wrapped railing , this home has central air conditioning, natural gas heat, tankless on demand water heater, public water & public sewer. Granite counter tops & center island with all stainless steel appliances included in this sale including the washer & dryer. Primary bedroom with full bath and there are pull down stairs to attic. Ready for quick closing. Enjoy the lagoon life on Jersey shore at its finest! Swim, fish, crab paddle boat & more right off you back yard or just enjoy the bay breeze form you deck taking in the water views. Dock your boat right off your back yard on your private dock. Take a boat quick ride to the Great Bay &. Atlantic Ocean for a day of enjoyment on the water. Near by tennis, pickle ball, Golf, state parks, wild life refuge, Tuckerton Seaport, local events & festivals, fine and casual dining by boat or car. One of the best hidden gems on Jersey Shore Mystic Island . Take a look at this one today!
Location
State NJ
County Ocean
Area Little Egg Harbor Twp (21517)
Zoning R-50
Rooms
Other Rooms Living Room, Primary Bedroom, Bedroom 2, Bedroom 3, Kitchen
Main Level Bedrooms 3
Interior
Interior Features Breakfast Area, Carpet, Ceiling Fan(s), Combination Dining/Living, Dining Area, Entry Level Bedroom, Floor Plan - Open, Kitchen - Island, Pantry, Primary Bath(s), Recessed Lighting, Stall Shower, Tub Shower
Hot Water Natural Gas
Heating Forced Air
Cooling Central A/C
Flooring Luxury Vinyl Plank, Carpet
Equipment Built-In Microwave, Dishwasher, Dryer, Microwave, Refrigerator, Stainless Steel Appliances, Stove, Washer, Water Heater - Tankless
Fireplace N
Appliance Built-In Microwave, Dishwasher, Dryer, Microwave, Refrigerator, Stainless Steel Appliances, Stove, Washer, Water Heater - Tankless
Heat Source Natural Gas
Laundry Main Floor
Exterior
Exterior Feature Deck(s), Patio(s)
Parking Features Additional Storage Area, Garage Door Opener, Inside Access, Oversized
Garage Spaces 6.0
Waterfront Description Private Dock Site
Water Access Y
Water Access Desc Boat - Powered,Canoe/Kayak,Fishing Allowed,Personal Watercraft (PWC),Private Access,Sail,Swimming Allowed,Waterski/Wakeboard
View Canal, Water, Panoramic
Accessibility Doors - Swing In, Level Entry - Main
Porch Deck(s), Patio(s)
Attached Garage 2
Total Parking Spaces 6
Garage Y
Building
Lot Description Bulkheaded, Fishing Available, Level
Story 1
Foundation Pilings
Sewer Public Sewer
Water Public
Architectural Style Raised Ranch/Rambler
Level or Stories 1
Additional Building Above Grade, Below Grade
Structure Type Vinyl
New Construction N
Others
Senior Community No
Tax ID 17-00325 13-00033
Ownership Fee Simple
SqFt Source Assessor
Special Listing Condition Standard
Read Less Info
Want to know what your home might be worth? Contact us for a FREE valuation!

Our team is ready to help you sell your home for the highest possible price ASAP

Bought with Deborah L Valvo • Weichert Realtors-Medford






