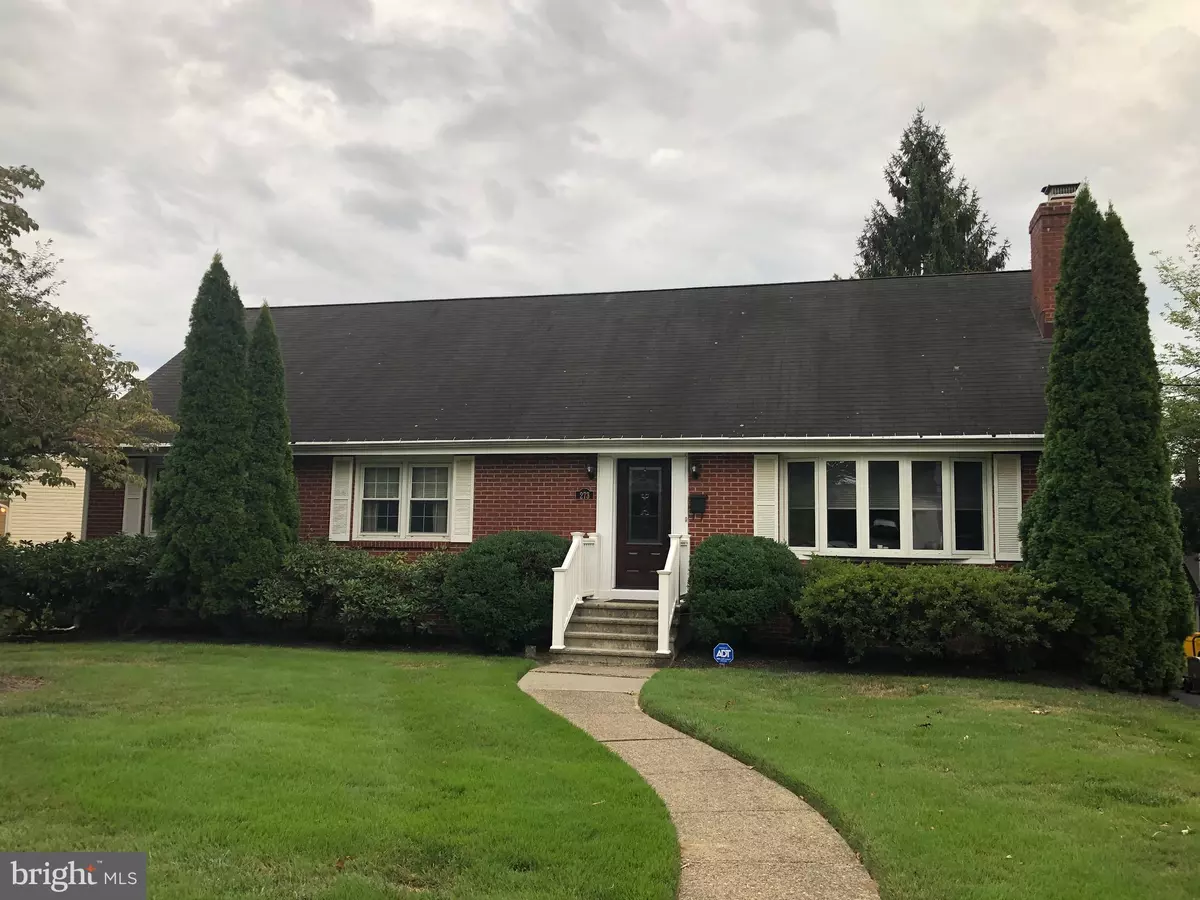$408,000
$408,000
For more information regarding the value of a property, please contact us for a free consultation.
3 Beds
1 Bath
1,540 SqFt
SOLD DATE : 09/25/2023
Key Details
Sold Price $408,000
Property Type Single Family Home
Sub Type Detached
Listing Status Sold
Purchase Type For Sale
Square Footage 1,540 sqft
Price per Sqft $264
Subdivision None Available
MLS Listing ID NJME2034116
Sold Date 09/25/23
Style Ranch/Rambler
Bedrooms 3
Full Baths 1
HOA Y/N N
Abv Grd Liv Area 1,540
Originating Board BRIGHT
Year Built 1963
Annual Tax Amount $8,182
Tax Year 2022
Lot Dimensions 0.00 x 0.00
Property Description
MORE PHOTOS TO COME.
Offers should be on a one page Proposal to Purchase with attached Pre-Approval or Proof of Funds. If offering an appraisal gap coverage, please submit a separate Proof of Funds that will address the appraisal gap. Please ensure that all windows and doors are locked when finished with your showing, thanks.
Welcome to this beautiful, well maintained home in desirable Lawrenceville. This spacious, clean, move in ready. rancher, is in a family friendly neighborhood located on a private closed loop street. Kids can enjoy the annual neighborhood halloween parade. Families can enjoy the traditional block party that's held every other year. Relax outside on the 300 sq. ft deck. Too hot for you? Just flip a switch and the retractable awning covers the entire deck in shade. Living room features built in oak bookcases and a gas fireplace. Full basement and walk up attic. Home features two zoned baseboard heating and central air. Upgrades include energy efficient gas boiler (2022), upgraded circuit box 200 amp (2019), Indoor/outdoor lighting (2019), 50 gallon water heater (2019), Sliding glass door and kitchen windows (2020), Washer (2021), Vinyl fence in (2022).
Location
State NJ
County Mercer
Area Lawrence Twp (21107)
Zoning R-4
Rooms
Basement Full, Poured Concrete, Interior Access
Main Level Bedrooms 3
Interior
Interior Features Attic, Ceiling Fan(s), Dining Area, Entry Level Bedroom, Family Room Off Kitchen
Hot Water Natural Gas
Heating Baseboard - Hot Water
Cooling Central A/C
Flooring Ceramic Tile, Engineered Wood
Fireplaces Number 1
Fireplaces Type Gas/Propane
Equipment Dishwasher, Dryer - Gas, Microwave, Range Hood, Refrigerator, Stove, Washer, Water Heater
Fireplace Y
Appliance Dishwasher, Dryer - Gas, Microwave, Range Hood, Refrigerator, Stove, Washer, Water Heater
Heat Source Natural Gas
Laundry Basement
Exterior
Garage Spaces 3.0
Fence Vinyl
Water Access N
Accessibility Level Entry - Main
Total Parking Spaces 3
Garage N
Building
Story 1
Foundation Block
Sewer Private Sewer
Water Public
Architectural Style Ranch/Rambler
Level or Stories 1
Additional Building Above Grade, Below Grade
New Construction N
Schools
Elementary Schools Eldridge Park School
Middle Schools Lawrence M.S.
High Schools Lawrence
School District Lawrence Township Public Schools
Others
Pets Allowed Y
Senior Community No
Tax ID 07-01902-00001
Ownership Fee Simple
SqFt Source Assessor
Security Features 24 hour security,Motion Detectors
Acceptable Financing Cash, Conventional, FHA, VA
Horse Property N
Listing Terms Cash, Conventional, FHA, VA
Financing Cash,Conventional,FHA,VA
Special Listing Condition Standard
Pets Allowed Dogs OK, Cats OK
Read Less Info
Want to know what your home might be worth? Contact us for a FREE valuation!

Our team is ready to help you sell your home for the highest possible price ASAP

Bought with Maryjo Gilbert • BHHS Fox & Roach-Marlton

