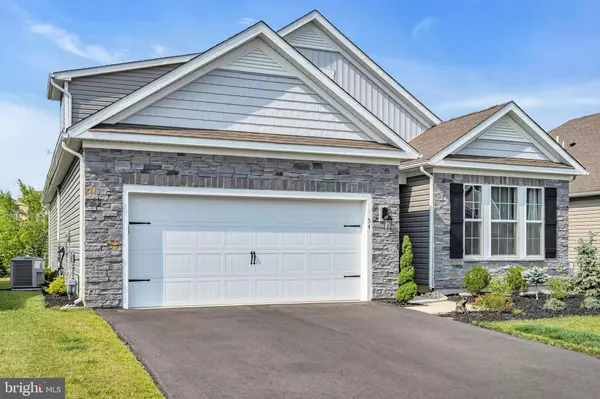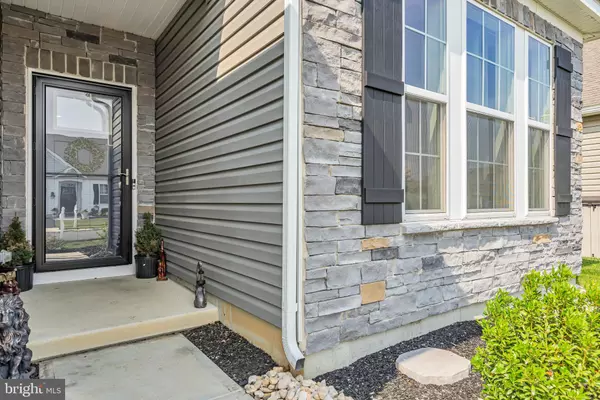$550,000
$549,000
0.2%For more information regarding the value of a property, please contact us for a free consultation.
2 Beds
2 Baths
2,080 SqFt
SOLD DATE : 09/18/2023
Key Details
Sold Price $550,000
Property Type Single Family Home
Sub Type Detached
Listing Status Sold
Purchase Type For Sale
Square Footage 2,080 sqft
Price per Sqft $264
Subdivision Seacrest Pines
MLS Listing ID NJOC2019398
Sold Date 09/18/23
Style Ranch/Rambler
Bedrooms 2
Full Baths 2
HOA Fees $180/mo
HOA Y/N Y
Abv Grd Liv Area 2,080
Originating Board BRIGHT
Year Built 2022
Annual Tax Amount $7,766
Tax Year 2022
Lot Size 6,098 Sqft
Acres 0.14
Lot Dimensions 0.00 x 0.00
Property Description
Popular Bristol model in Barnegat's Seacrest Pines 55+ Active Adult Community. This 2 Bed, 2 Bath home with an upstairs bonus room and 2 car garage is conveniently located near the clubhouse and pool. Better than new construction! Big improvements already made with upstairs room being finished into a comfortable living space with Mitsubishi mini-split heating & cooling system and w/w carpet. Open concept living - Beautiful Kitchen with quartz counters, 42” white cabinets, SS Appliances including GE Café refrigerator, tile backsplash, large center island w/seating connects with spacious living area w/GAS fireplace and dining room. Flex room on your wish list? Double French Doors invite you to make it into what you choose. Office, Crafts, Yoga, Music, Media, Hobby, etc. Owners' suite features a spacious bathroom with natural lighting from the transom window, walk-in shower w/bench. Quartz double sink vanity and a HUGE walk-in closet that has a door to the laundry room with GE Profile washer and dryer. Mohawk 6” plank flooring throughout 1st Floor living space. Covered patio has also been screened in for an ideal outdoor living space. All window treatments, ceiling fans and lighting included. Resort style clubhouse amenities include large outdoor pool, tennis/pickleball courts, cards room, billiards room, bocce, fitness center, grand ball room, conference room, and lounge. Minutes from GSP & Long Beach Island. A short drive to Atlantic City.
Location
State NJ
County Ocean
Area Barnegat Twp (21501)
Zoning RLAC
Rooms
Other Rooms Bonus Room
Main Level Bedrooms 2
Interior
Interior Features Air Filter System, Ceiling Fan(s), Dining Area, Floor Plan - Open, Kitchen - Eat-In, Kitchen - Island, Pantry, Recessed Lighting, Sprinkler System, Walk-in Closet(s), Upgraded Countertops, Other
Hot Water Natural Gas
Heating Forced Air, Central, Other
Cooling Ceiling Fan(s), Central A/C, Air Purification System, Ductless/Mini-Split
Fireplaces Number 1
Equipment Dishwasher, Dryer, Microwave, Washer, Stainless Steel Appliances, Refrigerator, Oven/Range - Gas
Fireplace Y
Appliance Dishwasher, Dryer, Microwave, Washer, Stainless Steel Appliances, Refrigerator, Oven/Range - Gas
Heat Source Natural Gas
Exterior
Exterior Feature Patio(s), Porch(es)
Parking Features Garage - Front Entry
Garage Spaces 4.0
Amenities Available Club House, Exercise Room, Game Room, Meeting Room, Party Room, Pool - Outdoor, Swimming Pool, Tennis Courts, Other
Water Access N
Roof Type Architectural Shingle
Accessibility None
Porch Patio(s), Porch(es)
Attached Garage 2
Total Parking Spaces 4
Garage Y
Building
Story 1
Foundation Slab
Sewer Public Sewer
Water Public
Architectural Style Ranch/Rambler
Level or Stories 1
Additional Building Above Grade, Below Grade
New Construction N
Others
HOA Fee Include Common Area Maintenance,Lawn Maintenance,Management,Pool(s),Recreation Facility,Snow Removal
Senior Community Yes
Age Restriction 55
Tax ID 01-00090 34-00060
Ownership Fee Simple
SqFt Source Assessor
Special Listing Condition Standard
Read Less Info
Want to know what your home might be worth? Contact us for a FREE valuation!

Our team is ready to help you sell your home for the highest possible price ASAP

Bought with Patricia M Romano • RE/MAX at Barnegat Bay - Manahawkin






