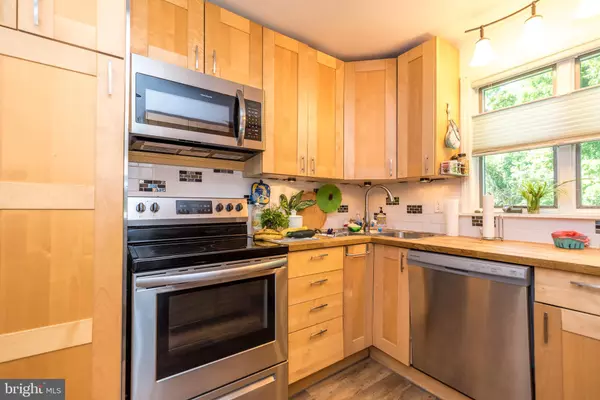$330,000
$283,000
16.6%For more information regarding the value of a property, please contact us for a free consultation.
3 Beds
2 Baths
1,521 SqFt
SOLD DATE : 09/15/2023
Key Details
Sold Price $330,000
Property Type Single Family Home
Sub Type Detached
Listing Status Sold
Purchase Type For Sale
Square Footage 1,521 sqft
Price per Sqft $216
Subdivision Finesville
MLS Listing ID NJWR2000296
Sold Date 09/15/23
Style Cape Cod
Bedrooms 3
Full Baths 1
Half Baths 1
HOA Y/N N
Abv Grd Liv Area 1,521
Originating Board BRIGHT
Year Built 1949
Annual Tax Amount $6,451
Tax Year 2022
Lot Size 9,583 Sqft
Acres 0.22
Property Description
This charming Cape Cod home is located just outside the Finesville historical district and offers a comfortable and inviting living space. As you enter the home, you'll immediately notice the living room fireplace with a pellet stove insert & hardwood floors. The updated, eat-in kitchen, features SS appliances that lend a modern touch & beautiful butcher block countertops. Two, first floor bedrooms with hardwood floors and an updated bathroom complete the first floor. Upstairs, you'll discover a spacious bedroom & a den, which can be utilized as a study area, a cozy reading nook, or a versatile space to suit your needs. Completing the upstairs level is a convenient powder room, adding an extra layer of convenience & functionality. As you step into the relaxing back yard that backs up to preserved farmland you will notice the beautiful plantings, stone wall, patio area & storage shed. Great location, close to the Alba Vineyard, Villa Milagro Vineyards, Riegelsville Inn and Delaware River and towpath for recreation. All appliances + 1 yr Home Buyer Warranty included.
Location
State NJ
County Warren
Area Pohatcong Twp (22120)
Zoning R-2
Rooms
Other Rooms Living Room, Bedroom 2, Bedroom 3, Kitchen, Den, Bedroom 1, Bathroom 1, Half Bath
Basement Full, Unfinished
Main Level Bedrooms 2
Interior
Interior Features Ceiling Fan(s), Kitchen - Eat-In, Wood Floors, Water Treat System, Tub Shower, Floor Plan - Traditional, Entry Level Bedroom, Stove - Pellet
Hot Water Electric
Heating Forced Air
Cooling Ceiling Fan(s), Ductless/Mini-Split, Window Unit(s)
Flooring Carpet, Laminate Plank, Tile/Brick, Wood
Fireplaces Number 1
Fireplaces Type Insert
Fireplace Y
Heat Source Oil
Laundry Lower Floor
Exterior
Utilities Available Cable TV Available
Water Access N
Roof Type Shingle
Accessibility None
Garage N
Building
Story 2
Foundation Block, Concrete Perimeter
Sewer Septic Exists
Water Well
Architectural Style Cape Cod
Level or Stories 2
Additional Building Above Grade
New Construction N
Schools
High Schools Phillipsburg H.S.
School District Phillipsburg Public Schools
Others
Pets Allowed Y
Senior Community No
Tax ID NO TAX RECORD
Ownership Fee Simple
SqFt Source Estimated
Acceptable Financing Cash, Conventional, FHA, USDA, VA
Listing Terms Cash, Conventional, FHA, USDA, VA
Financing Cash,Conventional,FHA,USDA,VA
Special Listing Condition Standard
Pets Allowed No Pet Restrictions
Read Less Info
Want to know what your home might be worth? Contact us for a FREE valuation!

Our team is ready to help you sell your home for the highest possible price ASAP

Bought with Non Member • Non Subscribing Office






