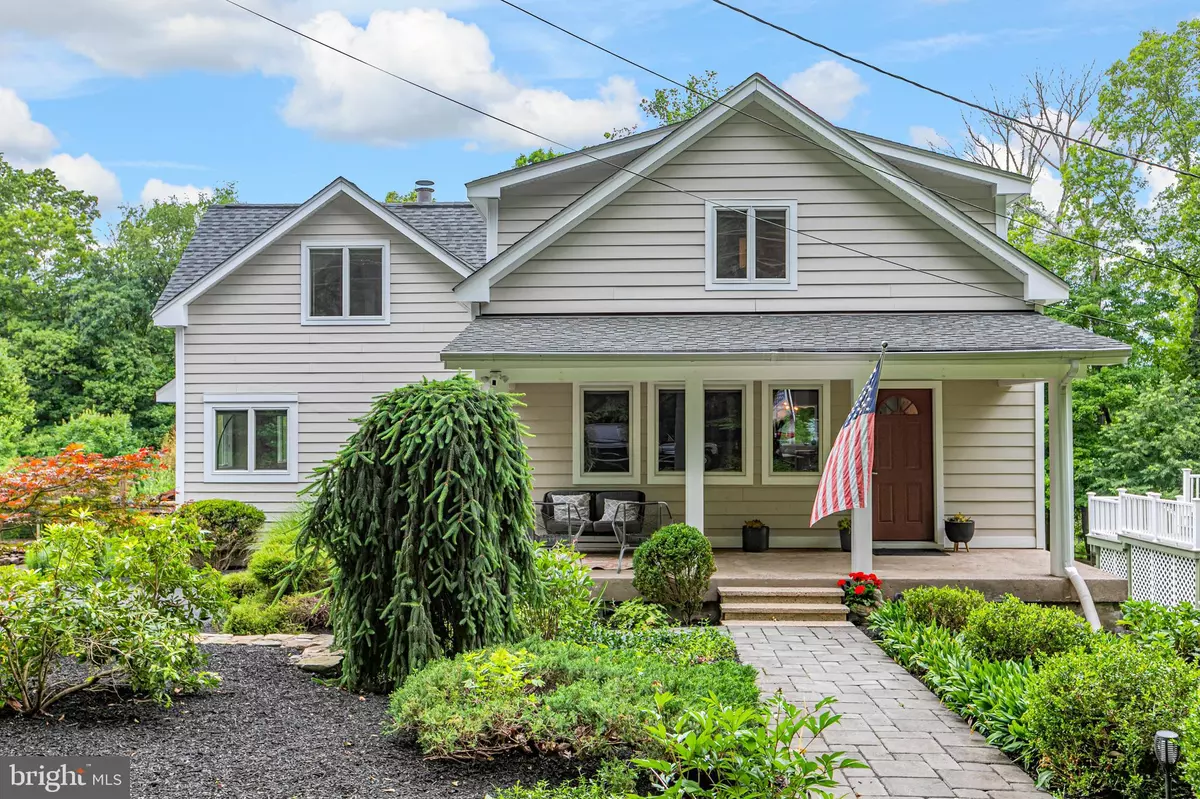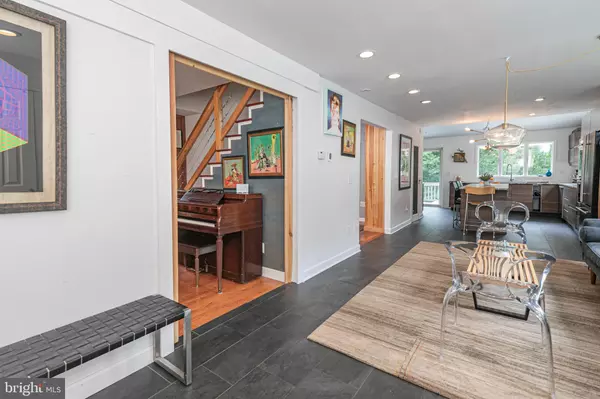$644,562
$650,000
0.8%For more information regarding the value of a property, please contact us for a free consultation.
3 Beds
3 Baths
2.36 Acres Lot
SOLD DATE : 09/01/2023
Key Details
Sold Price $644,562
Property Type Single Family Home
Sub Type Detached
Listing Status Sold
Purchase Type For Sale
Subdivision None Available
MLS Listing ID NJME2031670
Sold Date 09/01/23
Style Cape Cod
Bedrooms 3
Full Baths 3
HOA Y/N N
Originating Board BRIGHT
Year Built 1935
Annual Tax Amount $15,586
Tax Year 2022
Lot Size 2.360 Acres
Acres 2.36
Lot Dimensions 0.00 x 0.00
Property Description
This renovated Hopewell retreat has been completely transformed to seamlessly blend modern elements with the tranquility of the countryside. Despite being surrounded by meandering rural roads, the borough's many exceptional restaurants and amenities are only a short bike ride away, yet this home feels like a world away. The partially enclosed property covers over 2 acres and boasts a secluded haven of fruit trees and lush greenery. The expansive Trex deck and patio adorned with Edison bulbs, along with the pavilion equipped with a mounted T.V. and ceiling fan, offer incredible outdoor spaces for relaxation. Inside, the home has been updated with radiant-heated porcelain tile flooring, European-style kitchen cabinets, and high-end appliances, including two Bosch dishwashers, two refrigerators, two sinks, and two wall ovens. The family room, featuring a wood-burning insert, keeps the home warm during the winter months. The dining room, home office tucked away behind a charming pocket barn door, and one of the three full bathrooms complete the first floor. Upstairs, there are two modern bathrooms, one of which is in the spacious primary bedroom that includes a jetted tub, walk-in shower, bidet, and dual sink vanity. Two additional bedrooms, the hall bathroom, and second-floor laundry complete the upper level. For extra guest room, there is a finished walk-out lower level with ample storage, including an original bunker that would make a perfect wine grotto!
Location
State NJ
County Mercer
Area Hopewell Twp (21106)
Zoning MRC
Rooms
Other Rooms Living Room, Dining Room, Bedroom 2, Bedroom 3, Kitchen, Family Room, Foyer, Bedroom 1, Laundry, Other, Office, Bathroom 1, Bathroom 2, Bathroom 3, Bonus Room
Basement Daylight, Full, Full, Partially Finished, Walkout Level, Poured Concrete
Interior
Interior Features Breakfast Area, Dining Area, Family Room Off Kitchen, Kitchen - Eat-In, Kitchen - Island, Pantry, Recessed Lighting, Stall Shower, Stove - Wood, Tub Shower, Upgraded Countertops, Walk-in Closet(s), Wood Floors, Wine Storage, Wet/Dry Bar, Primary Bath(s), Kitchen - Gourmet, Formal/Separate Dining Room, Ceiling Fan(s), Floor Plan - Open, Window Treatments
Hot Water Oil
Heating Wood Burn Stove, Radiator, Radiant, Programmable Thermostat
Cooling Central A/C
Flooring Wood, Heated, Tile/Brick
Fireplaces Number 1
Fireplaces Type Insert, Wood
Equipment Dishwasher, Dryer, Oven - Double, Oven - Wall, Refrigerator, Stainless Steel Appliances, Washer, Water Heater, Range Hood, Oven - Self Cleaning, Freezer, Cooktop, Instant Hot Water, Microwave
Fireplace Y
Appliance Dishwasher, Dryer, Oven - Double, Oven - Wall, Refrigerator, Stainless Steel Appliances, Washer, Water Heater, Range Hood, Oven - Self Cleaning, Freezer, Cooktop, Instant Hot Water, Microwave
Heat Source Oil
Laundry Upper Floor
Exterior
Exterior Feature Patio(s), Deck(s), Porch(es)
Garage Spaces 4.0
Fence Partially
Utilities Available Cable TV
Water Access N
View Trees/Woods, Garden/Lawn
Accessibility None
Porch Patio(s), Deck(s), Porch(es)
Total Parking Spaces 4
Garage N
Building
Lot Description Backs to Trees, Front Yard, Landscaping, No Thru Street, Partly Wooded, Rear Yard, SideYard(s)
Story 2
Foundation Concrete Perimeter
Sewer On Site Septic
Water Well
Architectural Style Cape Cod
Level or Stories 2
Additional Building Above Grade, Below Grade
New Construction N
Schools
Elementary Schools Hopewell E.S.
Middle Schools Timberlane M.S.
High Schools Central H.S.
School District Hopewell Valley Regional Schools
Others
Senior Community No
Tax ID 06-00008-00018
Ownership Fee Simple
SqFt Source Assessor
Special Listing Condition Standard
Read Less Info
Want to know what your home might be worth? Contact us for a FREE valuation!

Our team is ready to help you sell your home for the highest possible price ASAP

Bought with Susan Giacchi • RE/MAX Dreams






