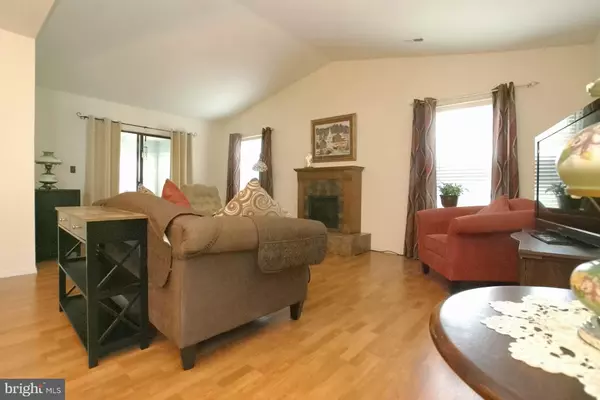$300,000
$310,000
3.2%For more information regarding the value of a property, please contact us for a free consultation.
2 Beds
2 Baths
1,312 SqFt
SOLD DATE : 08/31/2023
Key Details
Sold Price $300,000
Property Type Single Family Home
Sub Type Detached
Listing Status Sold
Purchase Type For Sale
Square Footage 1,312 sqft
Price per Sqft $228
Subdivision Homestead
MLS Listing ID NJBL2050350
Sold Date 08/31/23
Style Ranch/Rambler
Bedrooms 2
Full Baths 2
HOA Fees $230/mo
HOA Y/N Y
Abv Grd Liv Area 1,312
Originating Board BRIGHT
Year Built 1988
Annual Tax Amount $4,094
Tax Year 2009
Lot Size 5,162 Sqft
Acres 0.12
Lot Dimensions 43X120
Property Description
Welcome to this fabulous 2 bedroom, 2 bath Biscayne model in one of the best locations in the Homestead community – on a cul-de-sac backing to open space and a wooded backdrop!!!!
Features an inviting entrance, a large UPDATED eat-in kitchen with CHERRY CABINETS and STAINLESS APPLIANCES, a beautiful dining room with a lovely chandelier and a large living room with a decorative electric FIREPLACE (included), VAULTED CEILING and offering access to the rear SUNROOM and great views of the lush sweeping expanse of lawn leading to woods. The large main bedroom features a dressing area, two closets, a full bath and access to the sunroom – what an amazing way to start each day!!! There's also a second bedroom which can be used as a den, office or guest room and a second full bath that is conveniently located just steps away.
The SUNROOM offers year-round pleasure – enjoy your morning coffee as you watch the beauty of nature. Just outside is a lovely PAVER PATIO with existing patio furniture included!
The laundry room is conveniently located near the primary bedroom and has a NEWER Washer (4 years) and NEW dryer (2 months)
Additional highlights include easy to clean LAMINATE flooring in the bedrooms, living and dining areas, vinyl windows that tilt for EZ cleaning, 6 panel doors, upgraded lighting fixtures and a 1 car attached garage. All year round enjoy the outside amenities this home offers from the covered front porch to the rear sunroom with access to a patio with a view of beautifully manicured lawn and a view of mature trees. It's like being in a park!
This great home is in close proximity to the community clubhouse offering a pool, library, meeting & recreation facilities, and MUCH MORE! Homestead is a 55+ adult community with close access to Routes 295, 130, 206 and the NJ Turnpike. Get to anywhere easily.
Location
State NJ
County Burlington
Area Mansfield Twp (20318)
Zoning R-5
Rooms
Other Rooms Living Room, Dining Room, Primary Bedroom, Kitchen, Bedroom 1, Other, Attic
Main Level Bedrooms 2
Interior
Interior Features Primary Bath(s), Stall Shower, Kitchen - Eat-In
Hot Water Electric
Heating Forced Air
Cooling Central A/C
Flooring Vinyl, Laminated
Equipment Oven - Self Cleaning, Dishwasher, Energy Efficient Appliances, Built-In Microwave, Dryer, Washer
Fireplace N
Appliance Oven - Self Cleaning, Dishwasher, Energy Efficient Appliances, Built-In Microwave, Dryer, Washer
Heat Source Natural Gas
Laundry Main Floor
Exterior
Exterior Feature Patio(s), Porch(es)
Parking Features Garage Door Opener, Inside Access
Garage Spaces 2.0
Utilities Available Cable TV
Amenities Available Swimming Pool, Tennis Courts, Club House, Exercise Room, Gated Community, Billiard Room, Sauna
Water Access N
View Garden/Lawn, Scenic Vista, Trees/Woods
Roof Type Shingle
Accessibility None
Porch Patio(s), Porch(es)
Attached Garage 1
Total Parking Spaces 2
Garage Y
Building
Lot Description Trees/Wooded, Front Yard, Rear Yard, Backs - Open Common Area, Backs to Trees
Story 1
Foundation Slab
Sewer Public Sewer
Water Public
Architectural Style Ranch/Rambler
Level or Stories 1
Additional Building Above Grade
Structure Type 9'+ Ceilings
New Construction N
Schools
School District Northern Burlington Count Schools
Others
HOA Fee Include Pool(s),Lawn Maintenance,Snow Removal,Trash,Management
Senior Community Yes
Age Restriction 55
Tax ID 18-00042 02-00022
Ownership Fee Simple
SqFt Source Estimated
Security Features Security System
Acceptable Financing Conventional, VA, FHA 203(b), USDA, Cash
Listing Terms Conventional, VA, FHA 203(b), USDA, Cash
Financing Conventional,VA,FHA 203(b),USDA,Cash
Special Listing Condition Standard
Read Less Info
Want to know what your home might be worth? Contact us for a FREE valuation!

Our team is ready to help you sell your home for the highest possible price ASAP

Bought with Vanessa A Stefanics • RE/MAX Tri County






