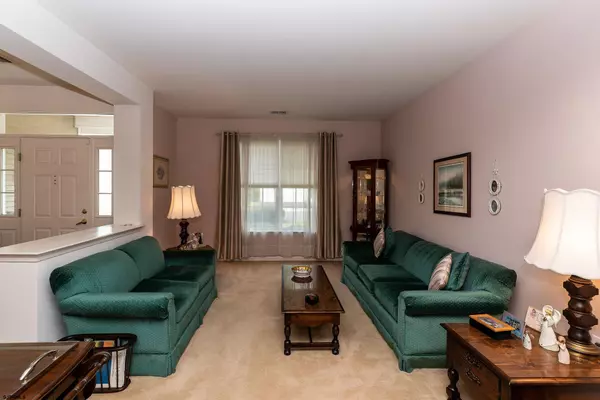$405,000
$409,000
1.0%For more information regarding the value of a property, please contact us for a free consultation.
3 Beds
2 Baths
SOLD DATE : 08/21/2023
Key Details
Sold Price $405,000
Property Type Single Family Home
Sub Type Single Family
Listing Status Sold
Purchase Type For Sale
Subdivision Four Seasons
MLS Listing ID 574595
Sold Date 08/21/23
Style Ranch
Bedrooms 3
Full Baths 2
Year Built 2006
Annual Tax Amount $8,236
Tax Year 2022
Property Description
Welcome to Four Season's at Smithville's Active Adult 55+ Community at Wexford Village. This beautiful 3 Bedroom, 2 Bath home is situated on a lovely cul-de-sac . As you step into the foyer, there is a formal living room and dining room and you are greeted by the gleaming hardwood floors which will lead directly to a spacious kitchen and the heart of the home. 42" Maple Spice cabinets, Corian countertops & newer stainless-steel appliances for the chef in the family. There is a custom double sized pantry for lots of storage. The breakfast nook has a walk- in bay window with Plantation Shutters and is adjacent to a large family room, also with plantation shutters. A fabulous 3 season Porch overlooking the backyard will be a favorite respite. The primary bedroom and ensuite has a large soaking tub, walk in shower & double vanity. There is a huge walk-in closet and double bay window in this large space. There are two more bedrooms with a second full bath for guests. The double garage has a walk up to the Attic Storage. This 2300 SF home is great for family and friends and is a short ride to the fabulous Four Season's clubhouse and Pools. There are many walking/biking trails to enjoy the beautiful surroundings at this lovely community. The HOA does lawn care, snow removal of driveway and walkways. and includes all the amenities at the clubhouse. Pictures to follow.
Location
State NJ
County Atlantic
Community Galloway Township
Area Galloway Twp
Location Details Cul-de-Sac
Rooms
Other Rooms Breakfast Nook, Den/TV Room, Dining Room, Eat In Kitchen, Laundry/Utility Room, Pantry, Recreation/Family, Storage Attic, Primary BR on 1st floor
Basement Slab
Interior
Interior Features Carbon Monoxide Detector, Security System, Storage, Smoke/Fire Alarm, Walk In Closet, Whirlpool
Heating Forced Air, Gas-Natural
Flooring Hardwood, Tile, W/W Carpet
Exterior
Exterior Feature Vinyl
Parking Features Attached Garage, Auto Door Opener, Two Car
Building
Sewer Public Sewer
Water Public
Read Less Info
Want to know what your home might be worth? Contact us for a FREE valuation!

Our team is ready to help you sell your home for the highest possible price ASAP







