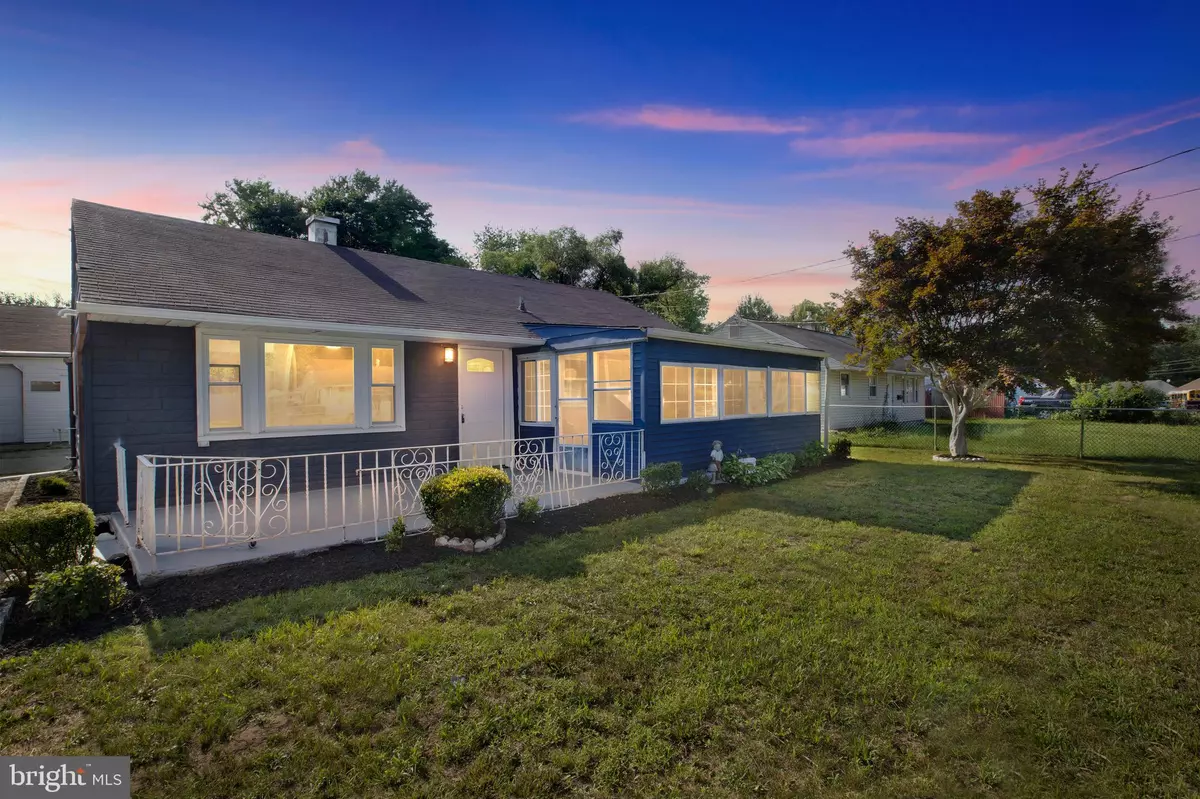$234,000
$234,000
For more information regarding the value of a property, please contact us for a free consultation.
3 Beds
1 Bath
912 SqFt
SOLD DATE : 08/25/2023
Key Details
Sold Price $234,000
Property Type Single Family Home
Sub Type Detached
Listing Status Sold
Purchase Type For Sale
Square Footage 912 sqft
Price per Sqft $256
Subdivision Delsea Estates
MLS Listing ID NJGL2031628
Sold Date 08/25/23
Style Ranch/Rambler
Bedrooms 3
Full Baths 1
HOA Y/N N
Abv Grd Liv Area 912
Originating Board BRIGHT
Year Built 1952
Annual Tax Amount $4,464
Tax Year 2022
Lot Size 9,731 Sqft
Acres 0.22
Lot Dimensions 70.00 x 139.00
Property Description
Welcome to Delsea Estates Neighborhood! A perfect Home ready to be made a Home Sweet Home by you! Renovated just for you and your family, this 3-bedroom, 1-bathroom ranch home has a new tankless hot water heater (2023), new heater and AC unit (2023), beautiful newly remolded custom bathroom, huge fenced in backyard, and is ready to be lived in! Public Water and Public Sewer. The home has a fully enclosed front porch, with an oversized front patio. Great for outdoor relaxation. The home has a two car garage for additional storage needs and addition parking. Located in a family friendly neighborhood close to schools, boasts ceiling fans, new kitchen countertop, gas range. Has Washer and dryer hookup in new the laundry room off of the eat-in kitchen, and the living room is open concept to the kitchen. With Route 47, Delsea Drive, as well as Route 55, and Rowan College, and also Gloucester Outlet's shopping, and Scotland Run Park nearby this house is completely ready to be your home! Hurry this one will not last long!
Location
State NJ
County Gloucester
Area Clayton Boro (20801)
Zoning R-B
Rooms
Other Rooms Living Room, Bedroom 2, Bedroom 3, Kitchen, Bedroom 1
Main Level Bedrooms 3
Interior
Interior Features Breakfast Area, Ceiling Fan(s), Combination Kitchen/Living, Dining Area, Floor Plan - Open, Kitchen - Eat-In, Tub Shower
Hot Water Natural Gas
Heating Forced Air
Cooling Central A/C
Flooring Ceramic Tile, Engineered Wood, Hardwood, Wood
Equipment Oven - Single, Oven/Range - Gas, Range Hood, Stainless Steel Appliances, Water Heater - Tankless
Furnishings No
Fireplace N
Appliance Oven - Single, Oven/Range - Gas, Range Hood, Stainless Steel Appliances, Water Heater - Tankless
Heat Source Natural Gas
Laundry Hookup, Main Floor
Exterior
Exterior Feature Porch(es)
Parking Features Additional Storage Area, Garage - Front Entry, Garage - Side Entry, Oversized
Garage Spaces 2.0
Fence Chain Link, Fully, Wood
Water Access N
Roof Type Shingle
Accessibility 2+ Access Exits
Porch Porch(es)
Total Parking Spaces 2
Garage Y
Building
Lot Description Front Yard, Landscaping, Rear Yard, SideYard(s)
Story 1
Foundation Slab
Sewer Public Sewer
Water Public
Architectural Style Ranch/Rambler
Level or Stories 1
Additional Building Above Grade, Below Grade
Structure Type Dry Wall
New Construction N
Schools
Elementary Schools Herma S. Simmons E.S.
Middle Schools Clayton M.S.
High Schools Clayton H.S.
School District Clayton Public Schools
Others
Senior Community No
Tax ID 01-01506-00028
Ownership Fee Simple
SqFt Source Assessor
Acceptable Financing Cash, Conventional, FHA, USDA, VA
Listing Terms Cash, Conventional, FHA, USDA, VA
Financing Cash,Conventional,FHA,USDA,VA
Special Listing Condition Standard
Read Less Info
Want to know what your home might be worth? Contact us for a FREE valuation!

Our team is ready to help you sell your home for the highest possible price ASAP

Bought with Gavin Steven LaRocca • Keller Williams Realty - Washington Township






