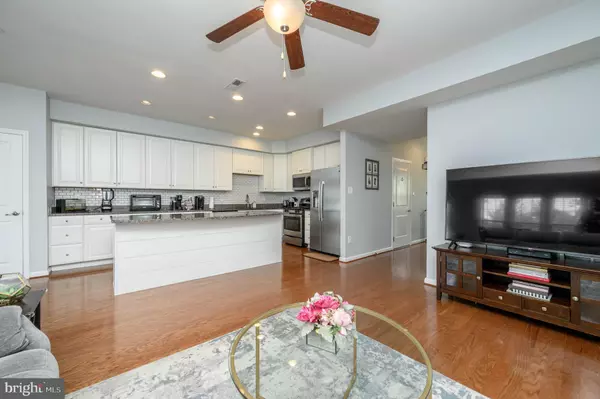$420,000
$400,000
5.0%For more information regarding the value of a property, please contact us for a free consultation.
3 Beds
3 Baths
1,730 SqFt
SOLD DATE : 08/21/2023
Key Details
Sold Price $420,000
Property Type Townhouse
Sub Type Interior Row/Townhouse
Listing Status Sold
Purchase Type For Sale
Square Footage 1,730 sqft
Price per Sqft $242
Subdivision Hamilton Chase
MLS Listing ID NJME2031950
Sold Date 08/21/23
Style Unit/Flat
Bedrooms 3
Full Baths 2
Half Baths 1
HOA Fees $244/mo
HOA Y/N Y
Abv Grd Liv Area 1,730
Originating Board BRIGHT
Year Built 2015
Annual Tax Amount $8,764
Tax Year 2022
Lot Dimensions 0.00 x 0.00
Property Description
Experience contemporary modern living at Hamilton Chase in this lovely upgraded 3 Bed 2.5 Bath Townhome in desirable Hamilton. Move in ready & waiting for you! Upon entrance to the foyer, you will find hardwood flooring, Vaulted Ceiling, & recessed lighting throughout, giving way to a large open floor concept. Beautiful Eat-in Kitchen offers new SS Appliances (2yrs old), Center Island, Granite Counters, and a plethora of premium wood cabinetry providing lots of storage & counter space, with the space to entertain. Enjoy the open Light & Bright Living rm and Formal Dining area, half bath and a bonus Office space to round out the main level. Upstairs, the large Master Bedroom boasts a WIC and private ensuite bath with Dual sinks, Stall Shower, and Blissful soaking tub. Both Bedrooms overlook the large backyard. Laundry on this level is so convenient! Enjoy amenities such as a robust playground and picturesque nature trail, + water views such as the fountain feature in the pond near the nature trail. All of this & more in a great location close to shopping & Dining. Come & See TODAY!
Location
State NJ
County Mercer
Area Hamilton Twp (21103)
Zoning X
Rooms
Other Rooms Living Room, Dining Room, Bedroom 2, Bedroom 3, Kitchen, Bedroom 1, Laundry, Office, Utility Room, Full Bath, Half Bath
Interior
Interior Features Attic, Breakfast Area, Carpet, Ceiling Fan(s), Formal/Separate Dining Room, Kitchen - Eat-In, Kitchen - Island, Recessed Lighting, Stall Shower, Tub Shower, Upgraded Countertops, Walk-in Closet(s), Wood Floors, Window Treatments
Hot Water Natural Gas
Heating Forced Air
Cooling Central A/C, Ceiling Fan(s)
Flooring Ceramic Tile, Carpet, Wood
Equipment Oven/Range - Gas, Dishwasher, Microwave, Refrigerator, Dryer, Washer
Furnishings No
Fireplace N
Appliance Oven/Range - Gas, Dishwasher, Microwave, Refrigerator, Dryer, Washer
Heat Source Natural Gas
Laundry Upper Floor
Exterior
Exterior Feature Patio(s)
Parking Features Built In, Garage - Front Entry, Garage Door Opener
Garage Spaces 3.0
Fence Vinyl
Utilities Available Electric Available, Natural Gas Available, Sewer Available, Water Available
Amenities Available Tot Lots/Playground
Water Access N
Roof Type Asphalt,Shingle
Accessibility None
Porch Patio(s)
Attached Garage 1
Total Parking Spaces 3
Garage Y
Building
Lot Description Level
Story 2
Foundation Slab
Sewer Public Sewer
Water Public
Architectural Style Unit/Flat
Level or Stories 2
Additional Building Above Grade, Below Grade
New Construction N
Schools
School District Hamilton Township
Others
HOA Fee Include Common Area Maintenance,Lawn Maintenance,Snow Removal,Trash
Senior Community No
Tax ID 03-02154-00012 68
Ownership Condominium
Acceptable Financing Cash, Conventional
Horse Property N
Listing Terms Cash, Conventional
Financing Cash,Conventional
Special Listing Condition Standard
Read Less Info
Want to know what your home might be worth? Contact us for a FREE valuation!

Our team is ready to help you sell your home for the highest possible price ASAP

Bought with Non Member • Non Subscribing Office






