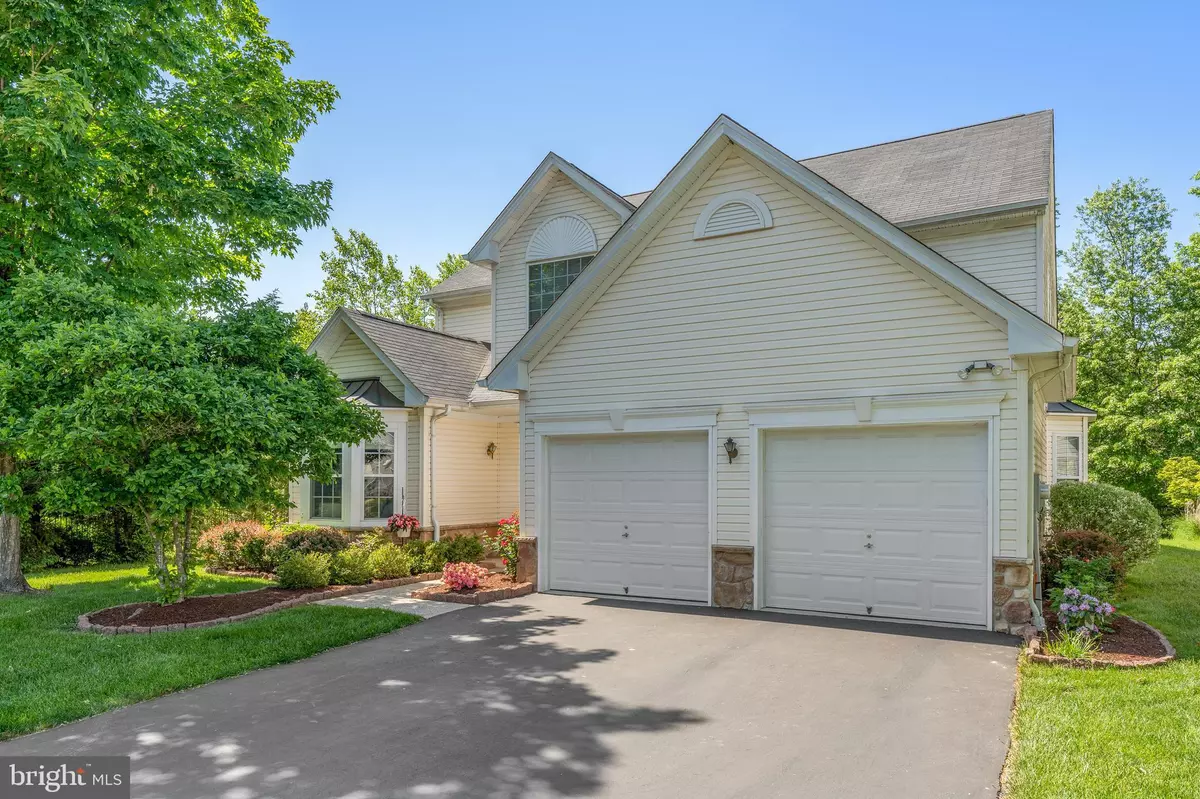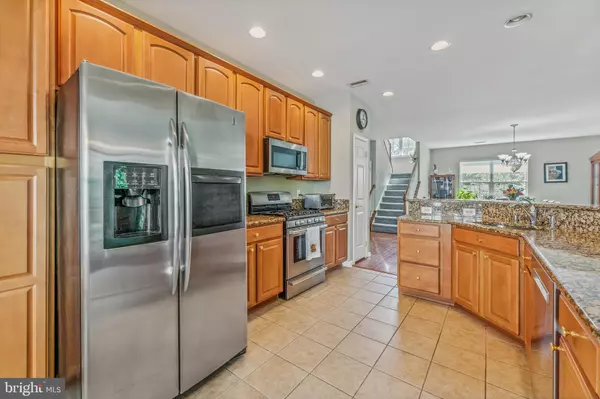$629,000
$629,000
For more information regarding the value of a property, please contact us for a free consultation.
3 Beds
3 Baths
2,690 SqFt
SOLD DATE : 07/31/2023
Key Details
Sold Price $629,000
Property Type Single Family Home
Sub Type Detached
Listing Status Sold
Purchase Type For Sale
Square Footage 2,690 sqft
Price per Sqft $233
Subdivision Wellington Manor
MLS Listing ID NJME2030210
Sold Date 07/31/23
Style Colonial
Bedrooms 3
Full Baths 2
Half Baths 1
HOA Fees $265/mo
HOA Y/N Y
Abv Grd Liv Area 2,690
Originating Board BRIGHT
Year Built 2004
Annual Tax Amount $12,947
Tax Year 2022
Lot Size 7,841 Sqft
Acres 0.18
Lot Dimensions 0.00 x 0.00
Property Description
Welcome home to 62 Lexington Drive in the desirable 55+ Wellington Manors Community. Located on arguably one of the most beautiful and completely private lots, this "must see" detached home is amazing and will not disappoint. Sophistication, ambiance and style come together masterfully in this lovely home creating an unparalleled combination of visual excellence. The word that immediately comes to mind when describing this lovely home is "stunning". The owner's decorative choices of fabric, flooring and lighting enhancements blend perfectly to create a sense of comfort and elegance. Key features of this magnificent home include hardwood flooring, stainless steel appliances, granite counters, maple cabinets, 9' ceilings, sprinkler system, custom tiling throughout, and a recently replaced 2 zone HVAC systems, just to name a few. The gourmet kitchen is well equipped and has plenty of counter and cabinet space and a breakfast area. The tasteful selection of material choices coordinates seamlessly and will make you the envy of visiting guests. Just off the kitchen the large family room has vaulted ceilings, a gas fireplace and a slider to the rear patio. Flanked with an abundance of perfectly positioned windows allow natural light to pour in and fill each room with brightness. As an added bonus, there is a first-floor office/library which adds convenience and can easily be converted to a 4th bedroom if required. Also located on the first-floor is the main bedroom suite which has an oversized walk-in closet, double sinks and an inviting Roman sunken tub. What a great space for a relaxing spa-like treatment at the end of the day. Perfectly situated adjacent to the rear patio, you can just step out for a morning cup of coffee or evening glass of wine. Upstairs the generously proportioned bedrooms provide plenty of closet space and windows. A wonderful open loft at the top of the stairs maximizes square footage and can be used as a second family room for the ultimate guest accommodations. The rear yard with covered porch is quaint and provides protection against weather elements. What a great place to relax and enjoy the peaceful views of towering trees set as the backdrop. Worthy to note: both the front and rear yards are cut and maintained by the association. The additional HOA amenities rival most exclusive country clubs and include an HOA inground pool, tennis courts, game courtyard and a formidable club house. If interested, there are so many activities for you to enjoy and keep you busy. To further impact the value of this extraordinary home is the superior location which is near restaurants, shopping, transportation, and downtown Princeton. This is truly a wonderful opportunity to own lovely home that has it all. Call to schedule NOW- Don't wait!
Location
State NJ
County Mercer
Area Hopewell Twp (21106)
Zoning R100
Rooms
Other Rooms Living Room, Dining Room, Primary Bedroom, Bedroom 2, Bedroom 3, Kitchen, Breakfast Room, Loft, Office
Main Level Bedrooms 1
Interior
Interior Features Breakfast Area, Dining Area, Entry Level Bedroom, Family Room Off Kitchen, Floor Plan - Open, Kitchen - Eat-In, Pantry, Upgraded Countertops, Wood Floors
Hot Water Natural Gas
Heating Forced Air
Cooling Central A/C
Flooring Hardwood, Carpet, Ceramic Tile
Fireplaces Number 1
Equipment Stainless Steel Appliances
Fireplace Y
Appliance Stainless Steel Appliances
Heat Source Natural Gas
Laundry Main Floor
Exterior
Parking Features Inside Access, Garage - Front Entry
Garage Spaces 2.0
Amenities Available Tennis Courts, Swimming Pool, Club House
Water Access N
View Trees/Woods
Accessibility None
Attached Garage 2
Total Parking Spaces 2
Garage Y
Building
Lot Description Backs to Trees
Story 2
Foundation Slab
Sewer Public Sewer
Water Public
Architectural Style Colonial
Level or Stories 2
Additional Building Above Grade, Below Grade
New Construction N
Schools
School District Hopewell Valley Regional Schools
Others
Pets Allowed Y
HOA Fee Include Snow Removal,Trash,Lawn Maintenance,Common Area Maintenance
Senior Community Yes
Age Restriction 55
Tax ID 06-00078-00027 09
Ownership Fee Simple
SqFt Source Assessor
Special Listing Condition Standard
Pets Allowed Case by Case Basis
Read Less Info
Want to know what your home might be worth? Contact us for a FREE valuation!

Our team is ready to help you sell your home for the highest possible price ASAP

Bought with Nicholas Lamson • David DePaola and Company Real Estate






