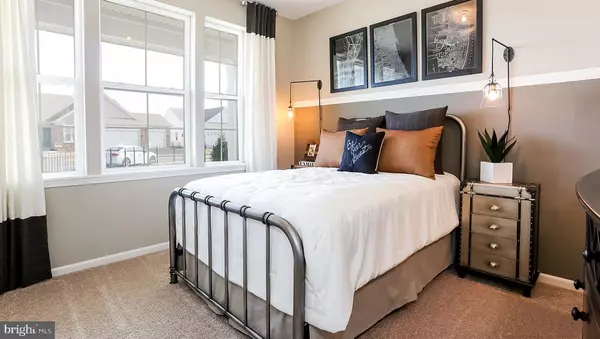$513,005
$513,005
For more information regarding the value of a property, please contact us for a free consultation.
3 Beds
3 Baths
2,540 SqFt
SOLD DATE : 05/31/2023
Key Details
Sold Price $513,005
Property Type Single Family Home
Sub Type Detached
Listing Status Sold
Purchase Type For Sale
Square Footage 2,540 sqft
Price per Sqft $201
Subdivision Congressional
MLS Listing ID NJBL2038634
Sold Date 05/31/23
Style Loft,Raised Ranch/Rambler
Bedrooms 3
Full Baths 3
HOA Fees $305/mo
HOA Y/N Y
Abv Grd Liv Area 2,540
Originating Board BRIGHT
Year Built 2022
Annual Tax Amount $13,700
Tax Year 2022
Lot Size 6,000 Sqft
Acres 0.14
Property Description
Impeccable new construction home in ready for Summer Delivery! This Clifton plan by D.R. Horton is a stunning new, raised ranch home with over 2500square feet, 3 bedrooms, flex room, 3 baths and a 2-car garage located in Congressional, D.R.Horton's newest active adult community. The foyer welcomes you in past a large bedroom, full bath and flex room, you decide how this space functions! The kitchen highlights white cabinetry, quartz countertops and a large modern island that's perfect for prep work, dining and entertaining guests. The kitchen opens to the spacious, open great room to be used however best fits your needs and lifestyle. Tucked behind the kitchen is the owner's suite which features a luxurious bathroom and two large walk-in closets. Upstairs you will retreat to a loft which can be a second entertaining center, full bath and bedroom perfect for out of town guests or college age children. Outside you'll find a covered porch and turn-key landscaping package which includes full yard sod and irrigation. This home comes complete with D.R. Horton's new Smart Home System featuring a IQ Panel, Honeywell Z-Wave Thermostat, Amazon Echo Dot, Skybell, Eaton Z-Wave Switch and Kwikset Smart Door Lock. Photos representative of plan only and may vary as built.
*Advertised pricing and any current incentives may be with the use of preferred lender. See sales representative for details.
*Photos are from decorated model and therefore do not directly depict the home listed*
Location
State NJ
County Burlington
Area Delran Twp (20310)
Zoning RESIDENTIAL
Rooms
Other Rooms Loft, Other
Main Level Bedrooms 2
Interior
Hot Water Natural Gas
Heating Forced Air
Cooling Energy Star Cooling System, Central A/C
Fireplaces Number 1
Fireplaces Type Gas/Propane, Mantel(s), Other, Corner
Equipment Built-In Microwave, Dishwasher, Oven/Range - Gas
Fireplace Y
Appliance Built-In Microwave, Dishwasher, Oven/Range - Gas
Heat Source Natural Gas
Laundry Hookup
Exterior
Garage Spaces 2.0
Water Access N
View Trees/Woods
Roof Type Architectural Shingle
Accessibility Other
Total Parking Spaces 2
Garage N
Building
Story 2
Foundation Slab
Sewer Public Septic, Public Sewer
Water Public
Architectural Style Loft, Raised Ranch/Rambler
Level or Stories 2
Additional Building Above Grade
Structure Type 9'+ Ceilings
New Construction Y
Schools
School District Delran Township Public Schools
Others
Pets Allowed Y
HOA Fee Include Lawn Care Front,Lawn Care Side,Lawn Maintenance,Snow Removal,Common Area Maintenance,Recreation Facility,Pool(s)
Senior Community Yes
Age Restriction 55
Tax ID NO TAX RECORD
Ownership Fee Simple
SqFt Source Estimated
Horse Property N
Special Listing Condition Standard
Pets Allowed No Pet Restrictions
Read Less Info
Want to know what your home might be worth? Contact us for a FREE valuation!

Our team is ready to help you sell your home for the highest possible price ASAP

Bought with Linda M Kirk • D.R. Horton Realty of Pennsylvania






