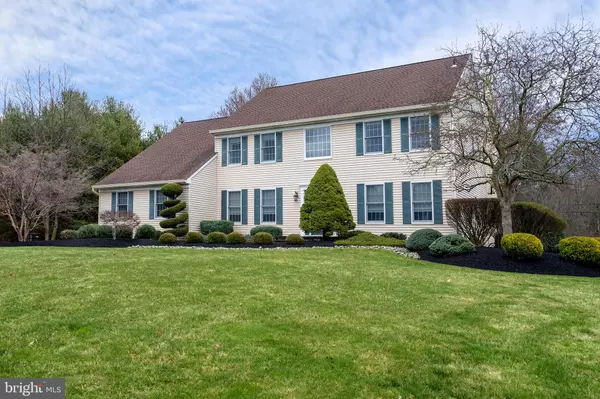$1,100,000
$1,050,000
4.8%For more information regarding the value of a property, please contact us for a free consultation.
4 Beds
3 Baths
3,114 SqFt
SOLD DATE : 06/02/2023
Key Details
Sold Price $1,100,000
Property Type Single Family Home
Sub Type Detached
Listing Status Sold
Purchase Type For Sale
Square Footage 3,114 sqft
Price per Sqft $353
Subdivision Heatherfield
MLS Listing ID NJME2027960
Sold Date 06/02/23
Style Colonial
Bedrooms 4
Full Baths 2
Half Baths 1
HOA Y/N N
Abv Grd Liv Area 3,114
Originating Board BRIGHT
Year Built 1993
Annual Tax Amount $18,792
Tax Year 2022
Lot Size 0.756 Acres
Acres 0.76
Lot Dimensions 0.00 x 0.00
Property Description
With amazing new bathrooms, a renovated kitchen and more, this 3,114 square foot (Source: West Windsor tax accessor) Heatherfield home is way beyond move-in ready. It's practically perfect! Every inch is clean as can be, while neutral paint, polished hardwood and plush carpeting present a backdrop that works with any décor. Custom, cordless window treatments dress the formal rooms off the 2-story foyer. The family room is also voluminous with a wood-burning fireplace in good working order. Simple shaker-style wood is a timeless choice in the eat-in kitchen, where a paneled fridge, Wolf cooktop and double Thermador ovens were chef-quality splurges. Be sure to make your way to the laundry room, beyond which lies the most restful spot in the house - a spacious, cedar-clad, 3-season sunroom that leads out to a paver patio edged with sitting walls. A powder room with eye-catching vessel sink and on-trend tile was just renovated along with the main suite bathroom, now a refuge of tranquility with radiant heat and nickel fixtures gleaming against a soaking tub and rain shower. With walk-ins and/or organized systems, closet space exceeds expectations, including in the 3 additional bedrooms served by an attractive hall bath. Between the shed, full basement and 3-bay garage, this house can store anything and everything!
Location
State NJ
County Mercer
Area West Windsor Twp (21113)
Zoning R-2
Rooms
Other Rooms Living Room, Dining Room, Bedroom 2, Bedroom 3, Bedroom 4, Kitchen, Family Room, Foyer, Bedroom 1, Sun/Florida Room, Laundry, Storage Room, Full Bath, Half Bath
Basement Full
Interior
Interior Features Attic, Breakfast Area, Curved Staircase, Double/Dual Staircase, Family Room Off Kitchen, Floor Plan - Open, Formal/Separate Dining Room, Kitchen - Gourmet, Kitchen - Island, Stall Shower, Tub Shower, Wood Floors, Walk-in Closet(s), Ceiling Fan(s), Recessed Lighting, Butlers Pantry
Hot Water Natural Gas
Heating Forced Air
Cooling Central A/C
Flooring Hardwood, Tile/Brick, Carpet
Fireplaces Number 1
Fireplaces Type Mantel(s), Wood, Brick
Equipment Stainless Steel Appliances, Oven - Double, Oven - Self Cleaning, Oven/Range - Gas, Range Hood, Refrigerator, Oven - Wall, Water Heater, Dishwasher, Built-In Microwave, Six Burner Stove, Dryer - Front Loading, Washer - Front Loading
Fireplace Y
Window Features Atrium
Appliance Stainless Steel Appliances, Oven - Double, Oven - Self Cleaning, Oven/Range - Gas, Range Hood, Refrigerator, Oven - Wall, Water Heater, Dishwasher, Built-In Microwave, Six Burner Stove, Dryer - Front Loading, Washer - Front Loading
Heat Source Natural Gas
Laundry Main Floor
Exterior
Exterior Feature Patio(s), Deck(s)
Parking Features Garage - Side Entry, Garage Door Opener, Inside Access
Garage Spaces 7.0
Utilities Available Under Ground
Water Access N
Roof Type Asphalt
Accessibility None
Porch Patio(s), Deck(s)
Attached Garage 3
Total Parking Spaces 7
Garage Y
Building
Lot Description Landscaping
Story 2
Foundation Concrete Perimeter
Sewer Public Sewer
Water Public
Architectural Style Colonial
Level or Stories 2
Additional Building Above Grade, Below Grade
Structure Type 2 Story Ceilings
New Construction N
Schools
Elementary Schools Maurice Hawk
Middle Schools Thomas R. Grover M.S.
High Schools High School South
School District West Windsor-Plainsboro Regional
Others
Senior Community No
Tax ID 13-00021 28-00006 02
Ownership Fee Simple
SqFt Source Assessor
Special Listing Condition Standard
Read Less Info
Want to know what your home might be worth? Contact us for a FREE valuation!

Our team is ready to help you sell your home for the highest possible price ASAP

Bought with Anitha Shaik • Realty Mark Central, LLC






