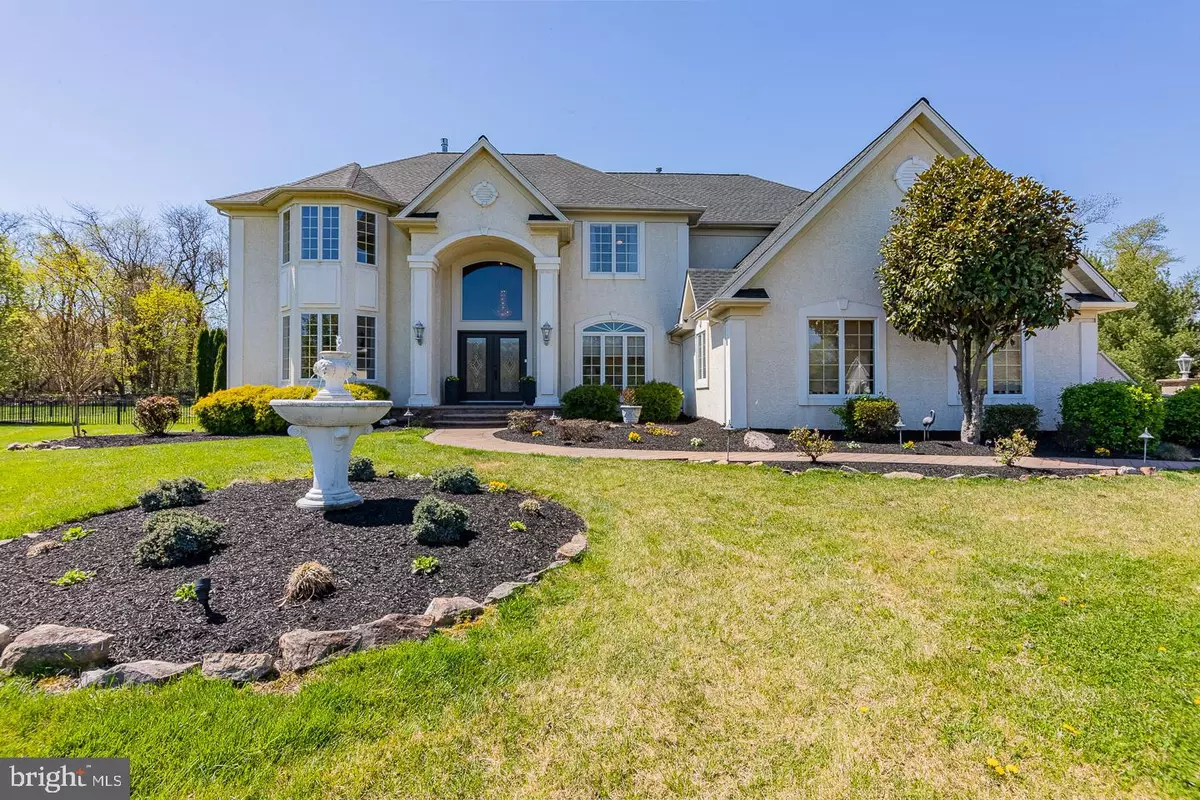$870,000
$849,900
2.4%For more information regarding the value of a property, please contact us for a free consultation.
4 Beds
4 Baths
4,226 SqFt
SOLD DATE : 05/17/2023
Key Details
Sold Price $870,000
Property Type Single Family Home
Sub Type Detached
Listing Status Sold
Purchase Type For Sale
Square Footage 4,226 sqft
Price per Sqft $205
Subdivision Manors At Saratoga
MLS Listing ID NJGL2028288
Sold Date 05/17/23
Style Colonial
Bedrooms 4
Full Baths 3
Half Baths 1
HOA Fees $33/ann
HOA Y/N Y
Abv Grd Liv Area 4,226
Originating Board BRIGHT
Year Built 2004
Annual Tax Amount $17,755
Tax Year 2022
Lot Size 2.990 Acres
Acres 2.99
Lot Dimensions 2.99 acres
Property Description
This stunning home in the Manors at Saratoga boasts over 4,200 square feet of luxurious living space,
situated on a sprawling 3 acres of beautifully landscaped land. With 4 bedrooms and 3.5 baths, this
home is sure to impress from the moment you step inside. The original owners have meticulously
maintained this home, ensuring it is in pristine condition.
The grand foyer is sure to impress guests upon arrival featuring a large delicate glass chandelier. French
doors lead you into a room that is currently used as a home office. Walk a little further and you'll notice the formal living room to your left, perfect for unwinding after a long day of
work. The dining room is perfect for hosting holiday dinners. The kitchen features a large island, cherry wood cabinets, stainless steel appliances, and an ample amount of storage space throughout. The open floor plan flows seamlessly into the family room that includes a wet bar, making it perfect for entertaining
guests. The family room features cathedral ceilings and an abundance of natural light, creating a warm
and inviting space for the whole family to gather. Need some personal space but don't want to miss out
on any of the action? Post up in the sunroom located conveniently next to the kitchen and family room.
A powder room is also located on the main floor.
As you make your way upstairs, you'll notice the oversized hallway with enough space to add a desk or two. The primary bedroom is a true oasis, complete with a cozy fireplace and a large bathroom featuring a
soaking tub. 3 additional bedrooms complete the second floor, including 2 large bedrooms that share a
Jack and Jill bathroom. Recessed lighting throughout the entire home adds to the overall ambiance.
The HUGE unfinished basement is ready for its new owners to put their finishing touch on it! Tons of
space down there along with rough plumbing for a bathroom to be installed.
Enjoy the outdoors with a heated pool and beautiful landscaping, perfect for hosting summer barbecues
and gatherings. So much potential on the side yard, with an enough space to host a football game! The
three-car garage provides plenty of space for storage and parking.
This home has been freshly painted and is ready for its new homeowners to move in and make it their
own. Don't miss out on the opportunity to call this magnificent property home!
Location
State NJ
County Gloucester
Area Harrison Twp (20808)
Zoning R1
Rooms
Basement Full
Interior
Interior Features Attic, Bar, Breakfast Area, Butlers Pantry, Ceiling Fan(s), Chair Railings, Curved Staircase, Dining Area, Family Room Off Kitchen, Floor Plan - Open, Formal/Separate Dining Room, Kitchen - Eat-In, Kitchen - Island, Kitchen - Table Space, Pantry, Recessed Lighting, Soaking Tub, Sprinkler System, Stall Shower, Tub Shower, Upgraded Countertops, Wainscotting, Walk-in Closet(s), Wet/Dry Bar, Wine Storage, Wood Floors
Hot Water Natural Gas
Heating Forced Air
Cooling Central A/C
Flooring Ceramic Tile, Hardwood, Carpet
Fireplaces Number 2
Fireplaces Type Double Sided, Fireplace - Glass Doors, Mantel(s), Marble
Equipment Built-In Microwave, Built-In Range, Cooktop, Dishwasher, Range Hood, Oven - Double, Oven/Range - Gas, Refrigerator, Stainless Steel Appliances, Washer, Dryer, Water Heater
Furnishings Partially
Fireplace Y
Appliance Built-In Microwave, Built-In Range, Cooktop, Dishwasher, Range Hood, Oven - Double, Oven/Range - Gas, Refrigerator, Stainless Steel Appliances, Washer, Dryer, Water Heater
Heat Source Natural Gas
Laundry Main Floor
Exterior
Exterior Feature Patio(s)
Parking Features Garage - Side Entry
Garage Spaces 9.0
Fence Rear
Pool In Ground
Amenities Available Common Grounds
Water Access N
Roof Type Architectural Shingle
Accessibility 2+ Access Exits
Porch Patio(s)
Attached Garage 3
Total Parking Spaces 9
Garage Y
Building
Lot Description Backs to Trees, Front Yard, Landscaping, Rear Yard, SideYard(s)
Story 2
Foundation Block
Sewer On Site Septic
Water Public
Architectural Style Colonial
Level or Stories 2
Additional Building Above Grade, Below Grade
Structure Type Cathedral Ceilings,9'+ Ceilings
New Construction N
Schools
Elementary Schools Harrison Township E.S.
Middle Schools Clearview Regional M.S.
High Schools Clearview Regional H.S.
School District Clearview Regional Schools
Others
Pets Allowed Y
Senior Community No
Tax ID 08-00054-00004 01
Ownership Fee Simple
SqFt Source Estimated
Security Features Smoke Detector,Carbon Monoxide Detector(s),Security System
Acceptable Financing Conventional
Horse Property N
Listing Terms Conventional
Financing Conventional
Special Listing Condition Standard
Pets Allowed No Pet Restrictions
Read Less Info
Want to know what your home might be worth? Contact us for a FREE valuation!

Our team is ready to help you sell your home for the highest possible price ASAP

Bought with Tam (Tammi) D'Angelo • BHHS Fox & Roach-Center City Walnut






