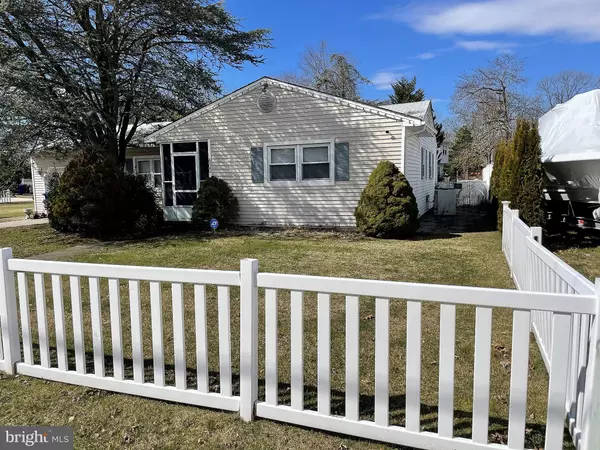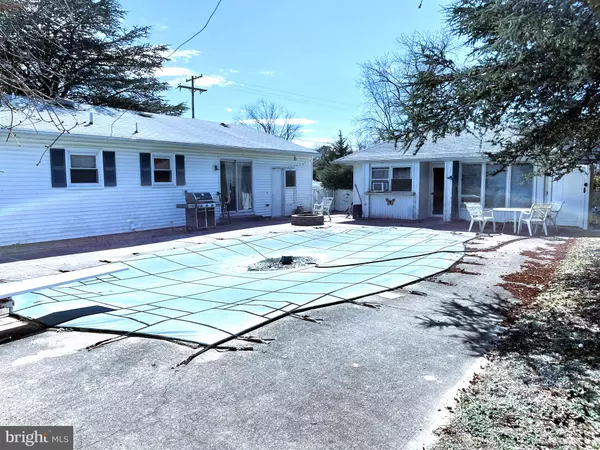$370,000
$339,900
8.9%For more information regarding the value of a property, please contact us for a free consultation.
3 Beds
1 Bath
1,350 SqFt
SOLD DATE : 05/23/2023
Key Details
Sold Price $370,000
Property Type Single Family Home
Sub Type Detached
Listing Status Sold
Purchase Type For Sale
Square Footage 1,350 sqft
Price per Sqft $274
Subdivision Osbornville
MLS Listing ID NJOC2016888
Sold Date 05/23/23
Style Raised Ranch/Rambler
Bedrooms 3
Full Baths 1
HOA Y/N N
Abv Grd Liv Area 1,350
Originating Board BRIGHT
Year Built 1972
Annual Tax Amount $6,223
Tax Year 2022
Lot Size 0.291 Acres
Acres 0.29
Lot Dimensions 118 x119x99 x122
Property Description
Great Ranch on a large lot in Osbornville with a in-ground pool and a pool house, plus a fenced back yard. With some TLC, this will make a great Shore or year-round home. 3 bedrooms, 1 bath, plus a garage the home has large living room and a full dining area with a slider to the large back yard. The kitchen has a newer oven and refrigerator. The tiled bath is newer with a tub and shower and pretty sink. There are 3 bedrooms with a lot of closets, plus a linen and hall closet. The garage is large and has access inside and to the back yard, and there is an attic. The water heater and heater were replaced in last 10 years, The in-ground pool has an old diving board and a cement walk-way but needs work and the home is being sold ''as is''. Great opportunity, don't wait!
Location
State NJ
County Ocean
Area Brick Twp (21507)
Zoning R75
Rooms
Main Level Bedrooms 3
Interior
Interior Features Attic, Carpet, Dining Area, Floor Plan - Traditional
Hot Water Natural Gas
Heating Forced Air
Cooling Central A/C
Flooring Laminated, Engineered Wood, Carpet
Equipment Dishwasher, Oven - Wall, Refrigerator
Fireplace N
Appliance Dishwasher, Oven - Wall, Refrigerator
Heat Source Natural Gas
Laundry Hookup, Main Floor
Exterior
Parking Features Garage - Front Entry, Garage - Rear Entry
Garage Spaces 1.0
Pool In Ground
Utilities Available Natural Gas Available, Electric Available
Water Access N
View Other
Roof Type Shingle
Accessibility 2+ Access Exits, Level Entry - Main
Attached Garage 1
Total Parking Spaces 1
Garage Y
Building
Lot Description Corner, Front Yard, Level, Rear Yard
Story 1
Foundation Crawl Space
Sewer Public Sewer
Water Public
Architectural Style Raised Ranch/Rambler
Level or Stories 1
Additional Building Above Grade, Below Grade
New Construction N
Schools
Elementary Schools Drum Point
School District Brick Township Public Schools
Others
Senior Community No
Tax ID 07-00194 13-00016
Ownership Fee Simple
SqFt Source Assessor
Acceptable Financing Cash, Contract, Conventional
Horse Property N
Listing Terms Cash, Contract, Conventional
Financing Cash,Contract,Conventional
Special Listing Condition Standard
Read Less Info
Want to know what your home might be worth? Contact us for a FREE valuation!

Our team is ready to help you sell your home for the highest possible price ASAP

Bought with Non Member • Non Subscribing Office






