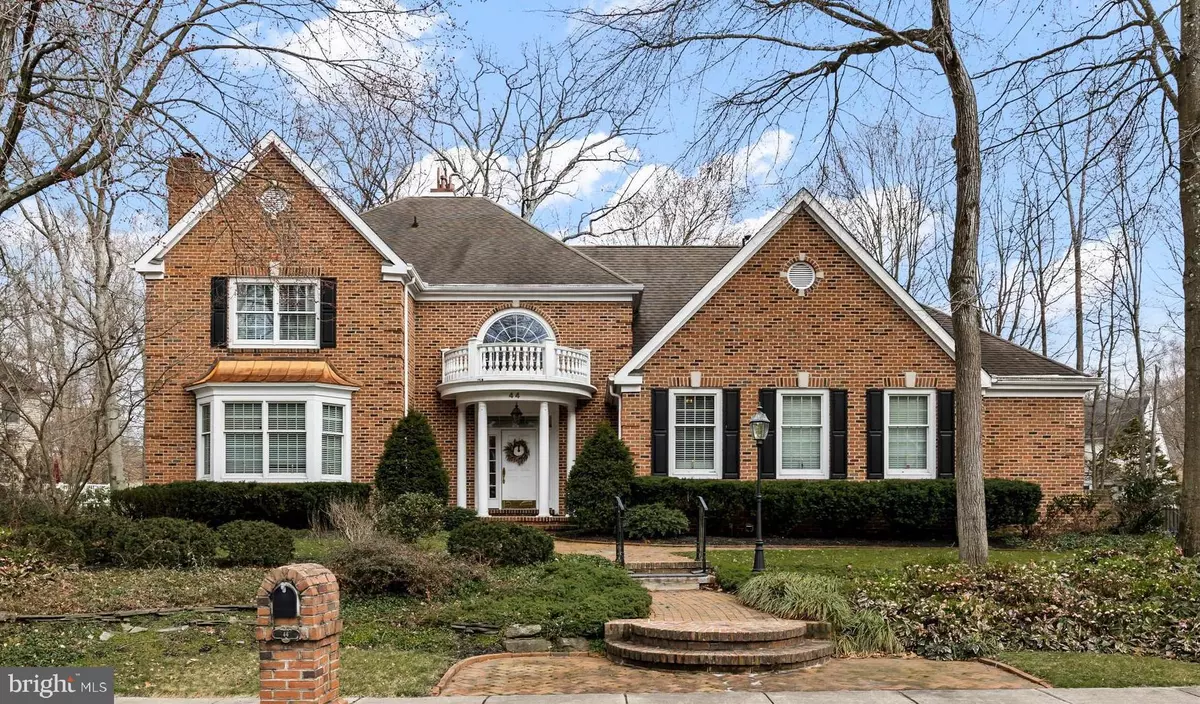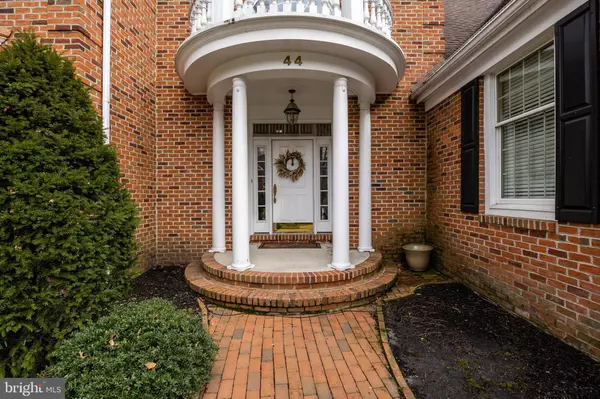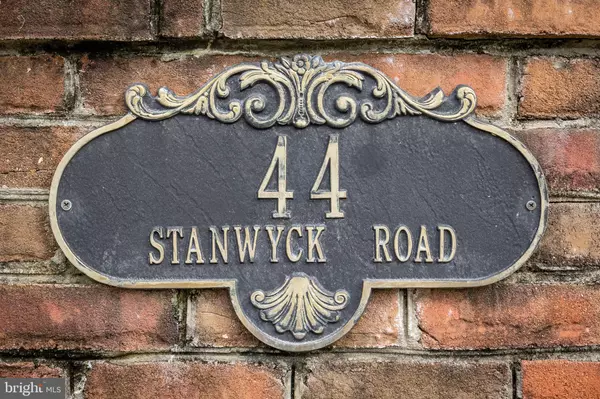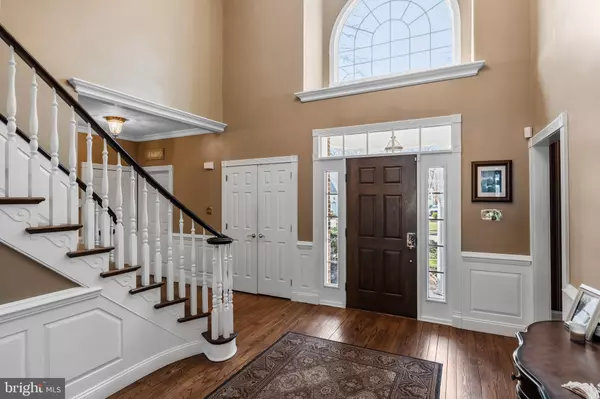$825,000
$850,000
2.9%For more information regarding the value of a property, please contact us for a free consultation.
4 Beds
4 Baths
4,418 SqFt
SOLD DATE : 04/26/2023
Key Details
Sold Price $825,000
Property Type Single Family Home
Sub Type Detached
Listing Status Sold
Purchase Type For Sale
Square Footage 4,418 sqft
Price per Sqft $186
Subdivision Wesley Hunt
MLS Listing ID NJBL2042792
Sold Date 04/26/23
Style Traditional
Bedrooms 4
Full Baths 3
Half Baths 1
HOA Y/N N
Abv Grd Liv Area 4,418
Originating Board BRIGHT
Year Built 1996
Annual Tax Amount $17,949
Tax Year 2022
Lot Size 0.524 Acres
Acres 0.52
Lot Dimensions 0.00 x 0.00
Property Description
***UPDATE-Seller has accepted an offer so the Open House is canceled. Welcome to the prestigious community known as Wellesley Hunt. This custom built, Sharpton model, sits on a professionally landscaped and wooded half-acre lot. Architectural details will be noted as you tour the property, including meticulously crafted wood trim. The chef's kitchen with a custom built-in refrigerator/freezer, upgraded cabinetry, and the island will make cooking a breeze. Additionally, the quartz island and bar/counter area provide the perfect entertaining space. Just off the kitchen is a spacious dining room that flows directly into the open family room. Tons of light filters through the entire floor as gorgeous oversized windows line the walls. Off the kitchen, you can enjoy your morning sipping coffee in the oversized sunroom. Also on the first floor is an executive office that includes a custom built-in desk unit and unique beams that draw your eye to the high ceilings. Up the custom spiral stairs, you will find 3 very spacious bedrooms and 2 full bathrooms. This home boasts 3 fireplaces, 2 gas and 1 wood burning, The basement lines the entire footprint of this over 4,000 square feet home. In the basement, you will enjoy the entertaining area, exercise room, enormous storage space, and art studio. Outdoor entertaining cannot be matched- A putting green, hot tub, large private wooded lot and more! This home is exquisite and the attention to detail makes it a unique gem located the top-rated Mount Laurel school system. Reach out to the listing agent for a private tour. All showings will begin Friday 3/17.
Location
State NJ
County Burlington
Area Mount Laurel Twp (20324)
Zoning RESIDENTIAL
Rooms
Basement Full, Partially Finished, Space For Rooms, Sump Pump
Main Level Bedrooms 1
Interior
Interior Features Attic, Breakfast Area, Carpet, Ceiling Fan(s), Combination Kitchen/Living, Crown Moldings, Curved Staircase, Dining Area, Entry Level Bedroom, Family Room Off Kitchen, Formal/Separate Dining Room, Kitchen - Eat-In, Kitchen - Gourmet, Kitchen - Island, Pantry, Recessed Lighting, Soaking Tub, Sprinkler System, Store/Office, Upgraded Countertops, Wainscotting, Walk-in Closet(s), Window Treatments, Wood Floors
Hot Water Natural Gas
Heating Forced Air
Cooling Central A/C, Ceiling Fan(s)
Flooring Carpet, Ceramic Tile, Hardwood
Fireplaces Number 3
Fireplaces Type Brick, Marble
Equipment Built-In Microwave, Built-In Range, Dishwasher, Disposal, Dryer - Front Loading, Exhaust Fan, Freezer, Oven - Double, Oven - Wall, Stainless Steel Appliances, Washer - Front Loading
Furnishings No
Fireplace Y
Appliance Built-In Microwave, Built-In Range, Dishwasher, Disposal, Dryer - Front Loading, Exhaust Fan, Freezer, Oven - Double, Oven - Wall, Stainless Steel Appliances, Washer - Front Loading
Heat Source Natural Gas
Exterior
Parking Features Garage - Side Entry, Garage Door Opener, Inside Access
Garage Spaces 2.0
Fence Wrought Iron
Utilities Available Cable TV, Natural Gas Available, Phone
Water Access N
Accessibility None
Attached Garage 2
Total Parking Spaces 2
Garage Y
Building
Story 3
Foundation Concrete Perimeter
Sewer Public Sewer
Water Public
Architectural Style Traditional
Level or Stories 3
Additional Building Above Grade, Below Grade
Structure Type 2 Story Ceilings,9'+ Ceilings,Cathedral Ceilings
New Construction N
Schools
Elementary Schools Springville E.S.
Middle Schools Hartford
High Schools Lenape
School District Mount Laurel Township Public Schools
Others
Senior Community No
Tax ID 24-00700 10-00009
Ownership Fee Simple
SqFt Source Assessor
Acceptable Financing Cash, Conventional
Listing Terms Cash, Conventional
Financing Cash,Conventional
Special Listing Condition Standard
Read Less Info
Want to know what your home might be worth? Contact us for a FREE valuation!

Our team is ready to help you sell your home for the highest possible price ASAP

Bought with Alexander Stephen Clark • KW Jersey/Keller Williams Jersey






