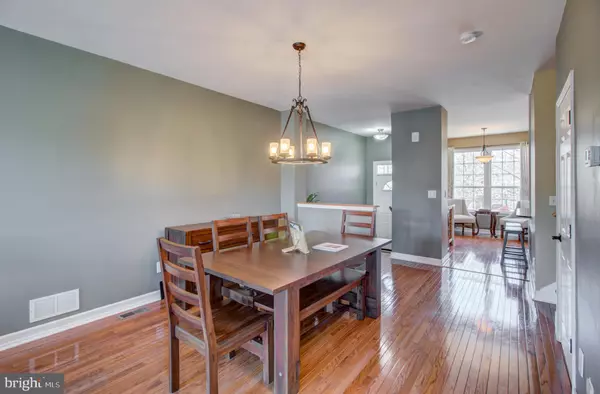$440,000
$389,000
13.1%For more information regarding the value of a property, please contact us for a free consultation.
2 Beds
3 Baths
1,717 SqFt
SOLD DATE : 04/26/2023
Key Details
Sold Price $440,000
Property Type Townhouse
Sub Type Interior Row/Townhouse
Listing Status Sold
Purchase Type For Sale
Square Footage 1,717 sqft
Price per Sqft $256
Subdivision None Available
MLS Listing ID NJHT2001746
Sold Date 04/26/23
Style Transitional
Bedrooms 2
Full Baths 2
Half Baths 1
HOA Fees $285/mo
HOA Y/N Y
Abv Grd Liv Area 1,717
Originating Board BRIGHT
Year Built 1996
Annual Tax Amount $7,590
Tax Year 2021
Lot Dimensions 0.00 x 0.00
Property Description
Eat in kitchen with granite countertops, stainless steel appliances, butler's pantry with beverage fridge and wine rack. The balcony off the kitchen adds a special touch and is a nice sunny place to enjoy a meal. Hardwood floors throughout the main floor, dining room opens to spacious living room with gas fireplace. A guest powder room and large closet complete the main floor.
New luxury vinyl flooring welcomes you to the 2nd level with a spacious primary bedroom with large closet and ensuite bath with double sinks, a separate shower and soaking tub. There is a 2nd bedroom and large loft which makes a great home office or comfy place to read. A hall bath and laundry room with lots of closet space complete the floor. The attic offers ample storage space.
Use your imagination with the finished space the basement has to offer. A two-car garage, large storage closets and a utility room finish the lower level.
The community has a tennis court, basketball court, an outdoor pool, several playgrounds, walking trail and adequate parking. The community is within walking distance of downtown Flemington and is close to several major shopping centers.
Location
State NJ
County Hunterdon
Area Raritan Twp (21021)
Zoning R6LM
Rooms
Other Rooms Dining Room, Kitchen, Family Room, Den, Laundry, Loft
Basement Fully Finished
Interior
Hot Water Natural Gas
Heating Forced Air
Cooling Central A/C
Fireplaces Number 1
Fireplaces Type Gas/Propane
Fireplace Y
Heat Source Natural Gas
Laundry Upper Floor
Exterior
Parking Features Garage - Front Entry
Garage Spaces 2.0
Amenities Available Jog/Walk Path, Tot Lots/Playground, Pool - Outdoor, Tennis Courts
Water Access N
Accessibility None
Attached Garage 2
Total Parking Spaces 2
Garage Y
Building
Story 3
Foundation Concrete Perimeter
Sewer Public Sewer
Water Public
Architectural Style Transitional
Level or Stories 3
Additional Building Above Grade, Below Grade
New Construction N
Schools
Middle Schools J P Case
High Schools Hunterdon Central H.S.
School District Hunterdon Central Regiona Schools
Others
HOA Fee Include Pool(s),Lawn Maintenance,Snow Removal
Senior Community No
Tax ID 21-00018 10-00013
Ownership Condominium
Special Listing Condition Standard
Read Less Info
Want to know what your home might be worth? Contact us for a FREE valuation!

Our team is ready to help you sell your home for the highest possible price ASAP

Bought with Non Member • Non Subscribing Office






