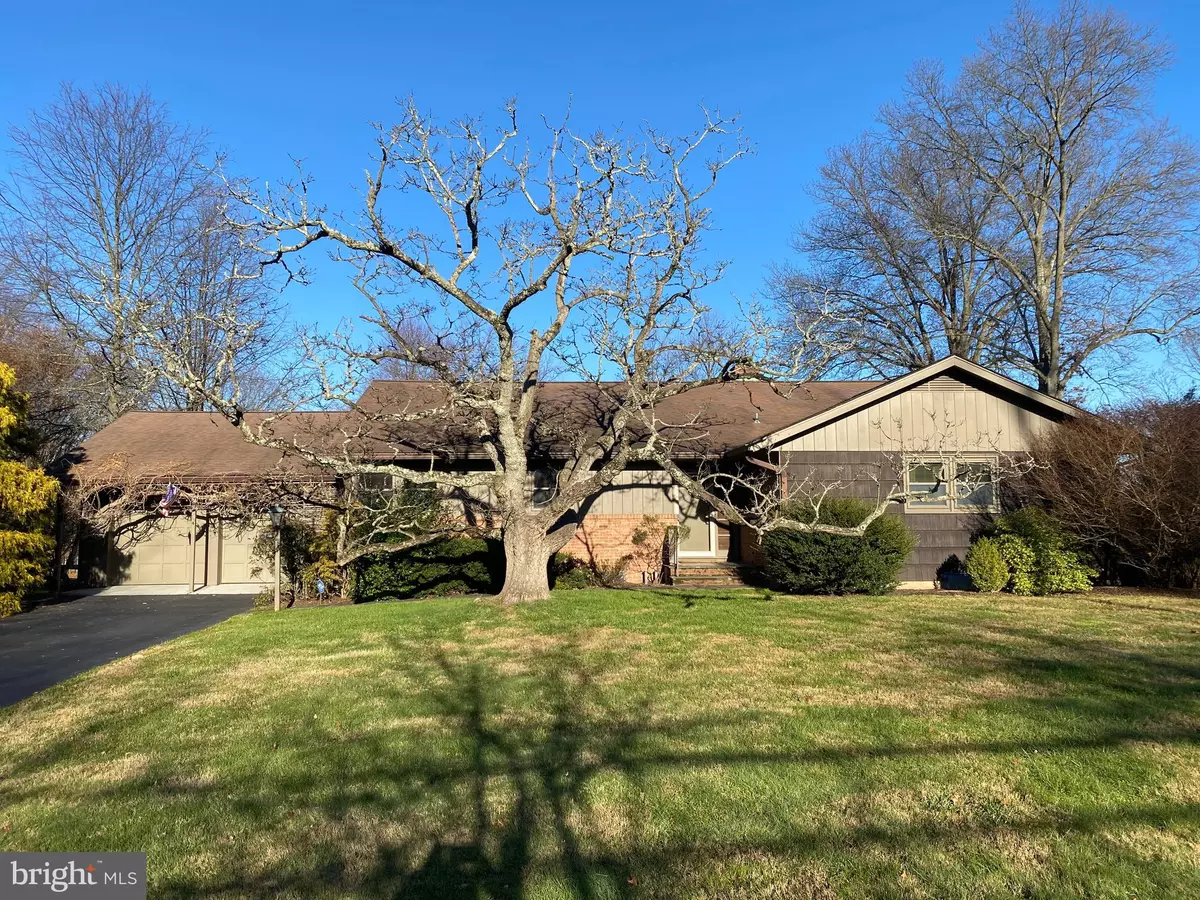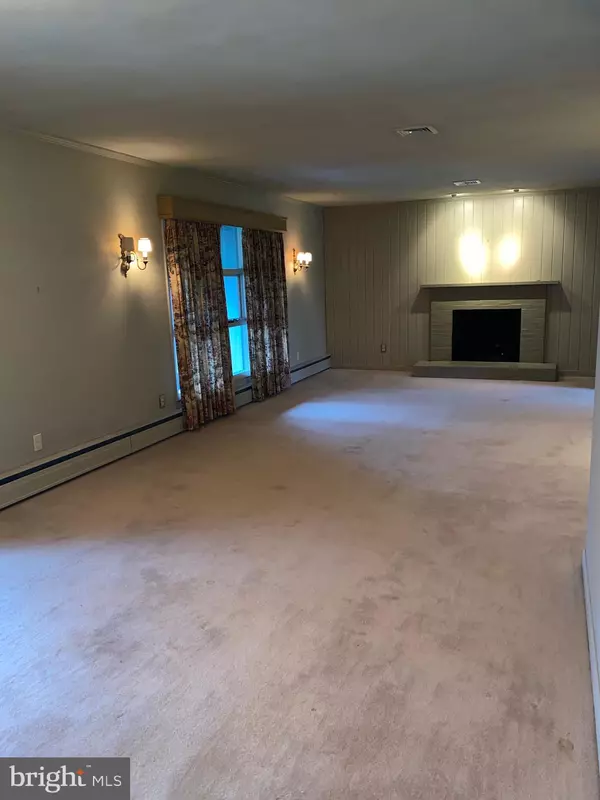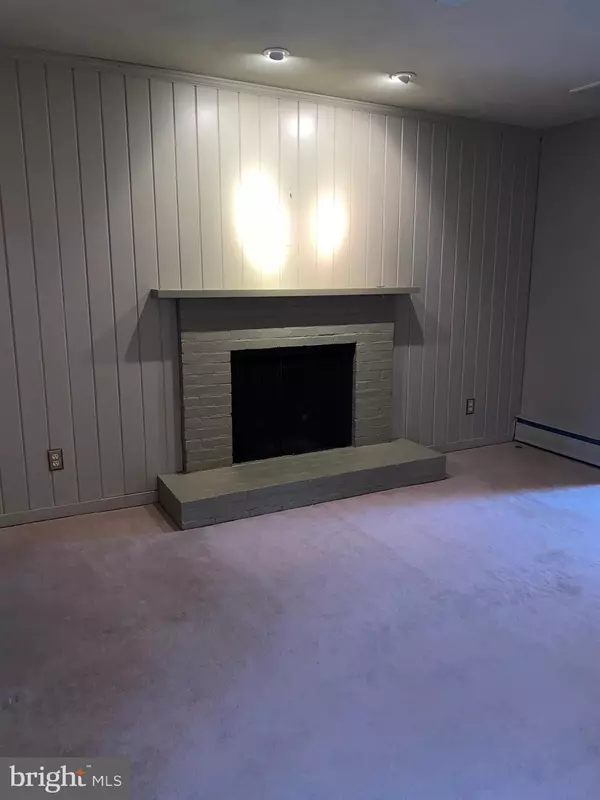$425,000
$475,000
10.5%For more information regarding the value of a property, please contact us for a free consultation.
3 Beds
3 Baths
2,190 SqFt
SOLD DATE : 04/04/2023
Key Details
Sold Price $425,000
Property Type Single Family Home
Sub Type Detached
Listing Status Sold
Purchase Type For Sale
Square Footage 2,190 sqft
Price per Sqft $194
Subdivision Twin Pines
MLS Listing ID NJME2025014
Sold Date 04/04/23
Style Ranch/Rambler
Bedrooms 3
Full Baths 2
Half Baths 1
HOA Y/N N
Abv Grd Liv Area 2,190
Originating Board BRIGHT
Year Built 1955
Annual Tax Amount $11,588
Tax Year 2022
Lot Size 0.540 Acres
Acres 0.54
Lot Dimensions 0.00 x 0.00
Property Description
Quality and charm abound in this lovingly maintained sprawling ranch home. This 3 bedroom, 2.5 bath home is located in the prestigious Hopewell Valley School District. Enter into the spacious foyer which leads directly into the combination living room/dining room. The living room features a gas propane fireplace. From the dining room, venture into the enclosed back patio area that also provides access to the rear private back yard. The updated eat in kitchen features stainless steel appliances and newer cabinetry.
The master bathroom, complete with a full bath and 2 closets is just down the hall, along with the other two bedrooms and another full bath. The partially finished basement provides additional living space, a very large laundry room and a sauna! No need to worry about a power loss, as this home comes equipped with a whole house generator. The large attached garage provides plenty of space to park two cars. This home is a hop, skip and jump into Pennington Borough. Quick access to major roadways, train stations and an airport make this home convenient for commuters. Make your appointment to see this home today!
Location
State NJ
County Mercer
Area Hopewell Twp (21106)
Zoning R100
Rooms
Other Rooms Living Room, Dining Room, Bedroom 2, Bedroom 3, Kitchen, Bedroom 1, Sun/Florida Room, Laundry
Basement Partially Finished
Main Level Bedrooms 3
Interior
Interior Features Attic, Built-Ins, Carpet, Cedar Closet(s), Ceiling Fan(s), Combination Dining/Living, Entry Level Bedroom, Floor Plan - Traditional, Kitchen - Eat-In, Sauna, Water Treat System, Wood Floors
Hot Water Electric
Heating Baseboard - Hot Water
Cooling Central A/C
Flooring Hardwood, Carpet
Fireplaces Number 2
Fireplaces Type Brick, Gas/Propane, Mantel(s)
Equipment Cooktop, Dishwasher, Dryer - Electric, Oven - Wall, Stainless Steel Appliances, Refrigerator, Washer
Fireplace Y
Appliance Cooktop, Dishwasher, Dryer - Electric, Oven - Wall, Stainless Steel Appliances, Refrigerator, Washer
Heat Source Oil
Laundry Basement
Exterior
Exterior Feature Enclosed, Porch(es)
Parking Features Garage - Front Entry, Inside Access
Garage Spaces 2.0
Water Access N
View Pasture, Garden/Lawn
Accessibility None
Porch Enclosed, Porch(es)
Attached Garage 2
Total Parking Spaces 2
Garage Y
Building
Story 1
Foundation Block
Sewer On Site Septic
Water Well
Architectural Style Ranch/Rambler
Level or Stories 1
Additional Building Above Grade, Below Grade
New Construction N
Schools
School District Hopewell Valley Regional Schools
Others
Senior Community No
Tax ID 06-00072-00066
Ownership Fee Simple
SqFt Source Assessor
Horse Property N
Special Listing Condition Standard
Read Less Info
Want to know what your home might be worth? Contact us for a FREE valuation!

Our team is ready to help you sell your home for the highest possible price ASAP

Bought with Eleanor Deardorff • Callaway Henderson Sotheby's Int'l-Princeton






