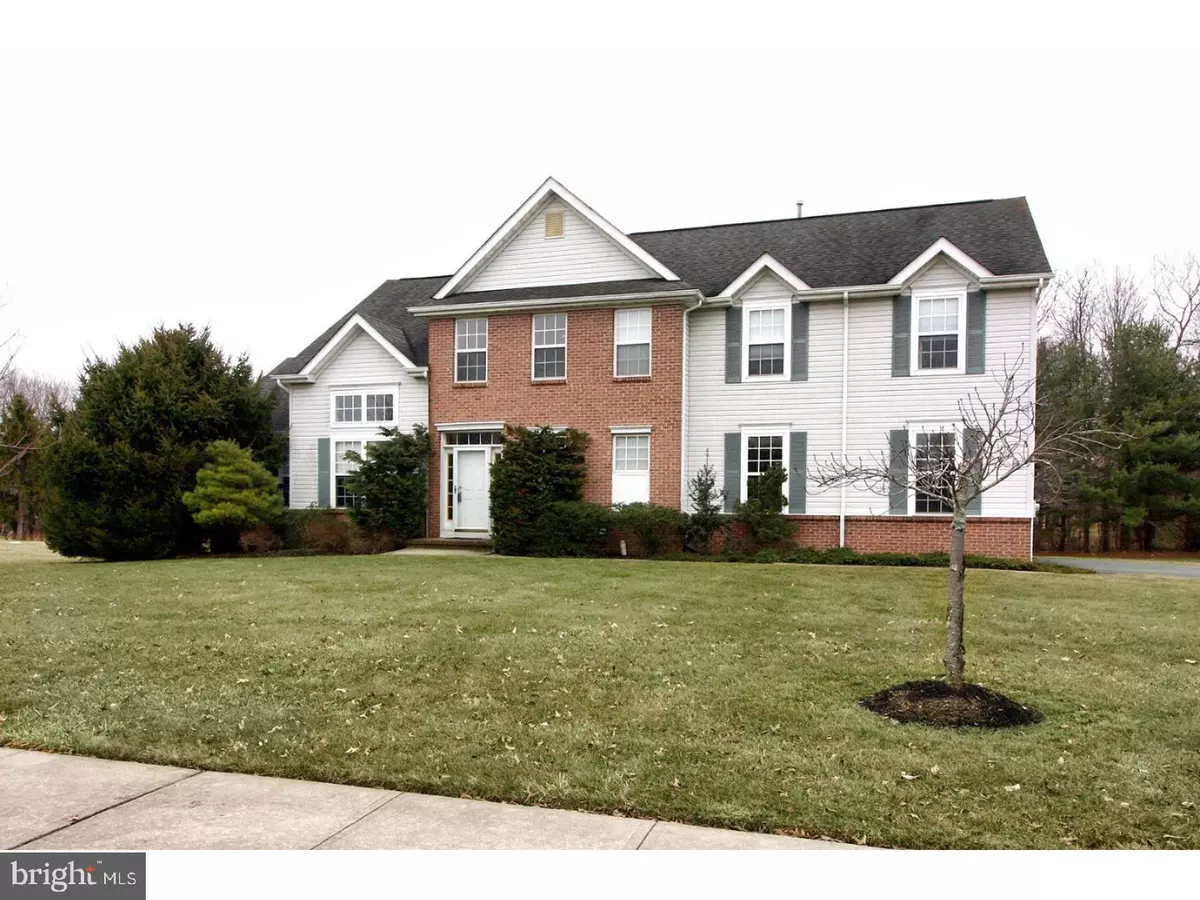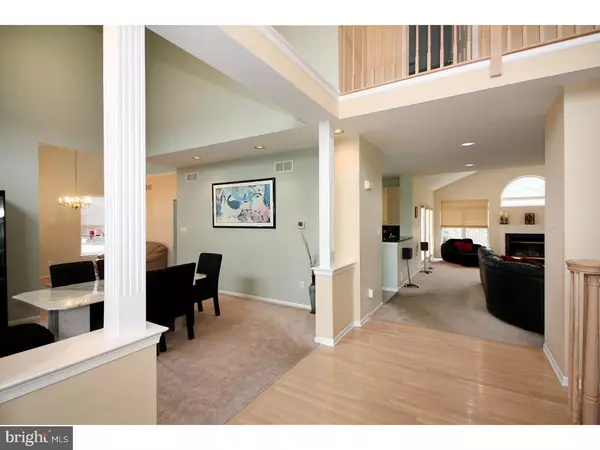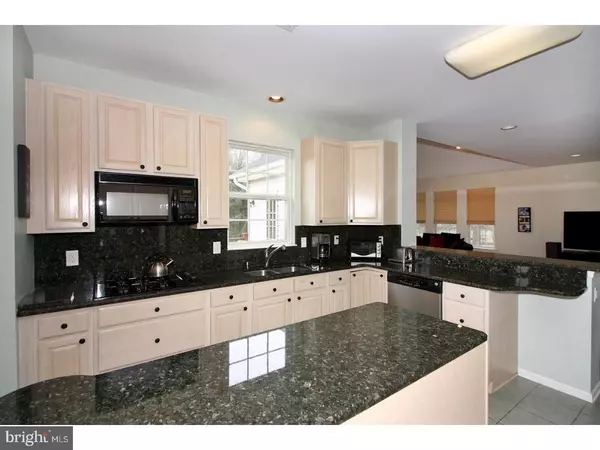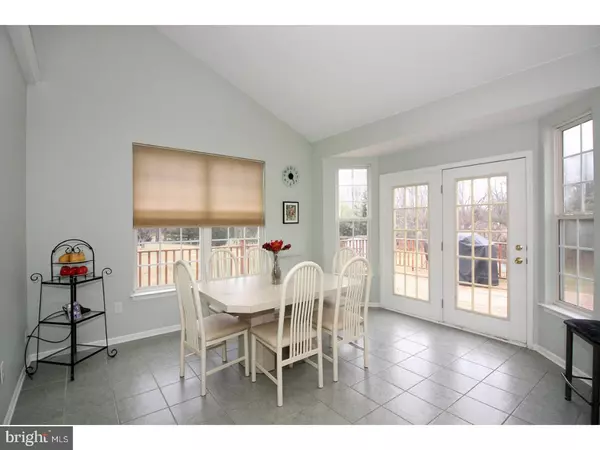$550,000
$560,000
1.8%For more information regarding the value of a property, please contact us for a free consultation.
4 Beds
3 Baths
2,913 SqFt
SOLD DATE : 06/29/2018
Key Details
Sold Price $550,000
Property Type Single Family Home
Sub Type Detached
Listing Status Sold
Purchase Type For Sale
Square Footage 2,913 sqft
Price per Sqft $188
Subdivision Highlands
MLS Listing ID 1000122834
Sold Date 06/29/18
Style Colonial
Bedrooms 4
Full Baths 2
Half Baths 1
HOA Y/N N
Abv Grd Liv Area 2,913
Originating Board TREND
Year Built 1998
Annual Tax Amount $16,243
Tax Year 2017
Lot Size 0.690 Acres
Acres 0.69
Property Description
Gold Star Property! Here's your opportunity to own an architecturally unique open floor plan home in desirable Robbinsville. Located on a Cul-de-sac, this dramatic home has a 2 story foyer, vaulted ceilings in Family room, spacious Dining room, sitting area off kitchen, and full eat-in Kitchen. Kitchen with granite counter tops, center island, built in desk, 42" cabinets, and stainless appliances, plus lots of natural light from windows, skylight and sliders that lead you to a beautiful natural wood deck overlooking almost an acre of property. Personalize the family room with large screen TV or a pool table on one side and cozy "warm up by the fireplace" sitting area with palladium window above the over-sized mantel. Rounding out the first floor with a laundry/mudroom and powder room. Master suite houses 2 walk in closets, like new jacuzzi soaking tub, double vanity and shower stall. Also on the 2nd floor are 3 additional bedrooms and full bath with double vanity. Basement is the entire footprint of the house. Great community, wonderful location, and a perfect place to make this house your new home! **** Certificate of Occupancy has already been obtained ****
Location
State NJ
County Mercer
Area Robbinsville Twp (21112)
Zoning R1.5
Direction Northwest
Rooms
Other Rooms Living Room, Dining Room, Primary Bedroom, Bedroom 2, Bedroom 3, Kitchen, Family Room, Bedroom 1, Other
Basement Full, Unfinished
Interior
Interior Features Primary Bath(s), Kitchen - Island, Butlers Pantry, Skylight(s), WhirlPool/HotTub, Kitchen - Eat-In
Hot Water Natural Gas
Heating Gas
Cooling Central A/C
Flooring Fully Carpeted, Tile/Brick
Fireplaces Number 1
Equipment Oven - Self Cleaning, Dishwasher, Refrigerator
Fireplace Y
Appliance Oven - Self Cleaning, Dishwasher, Refrigerator
Heat Source Natural Gas
Laundry Main Floor
Exterior
Exterior Feature Deck(s)
Garage Spaces 2.0
Utilities Available Cable TV
Water Access N
Roof Type Shingle
Accessibility None
Porch Deck(s)
Total Parking Spaces 2
Garage N
Building
Lot Description Cul-de-sac
Story 2
Sewer Public Sewer
Water Public
Architectural Style Colonial
Level or Stories 2
Additional Building Above Grade
Structure Type Cathedral Ceilings,High
New Construction N
Schools
School District Robbinsville Twp
Others
Senior Community No
Tax ID 12-00008-00013 06
Ownership Fee Simple
Read Less Info
Want to know what your home might be worth? Contact us for a FREE valuation!

Our team is ready to help you sell your home for the highest possible price ASAP

Bought with Sujani Murthy • BHHS Fox & Roach-Princeton Junction






