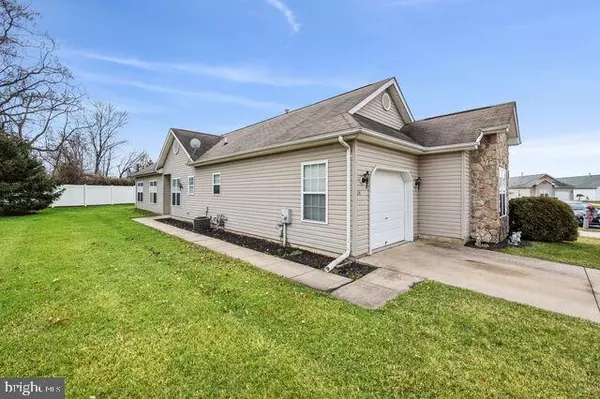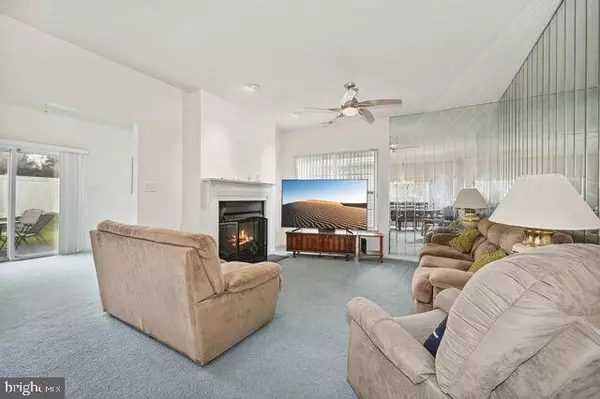$255,000
$250,000
2.0%For more information regarding the value of a property, please contact us for a free consultation.
2 Beds
2 Baths
1,561 SqFt
SOLD DATE : 03/03/2023
Key Details
Sold Price $255,000
Property Type Single Family Home
Sub Type Detached
Listing Status Sold
Purchase Type For Sale
Square Footage 1,561 sqft
Price per Sqft $163
Subdivision Silver Park West
MLS Listing ID NJBL2039882
Sold Date 03/03/23
Style Ranch/Rambler
Bedrooms 2
Full Baths 2
HOA Fees $165/mo
HOA Y/N Y
Abv Grd Liv Area 1,561
Originating Board BRIGHT
Year Built 2003
Annual Tax Amount $6,533
Tax Year 2022
Lot Dimensions 44.99 x 0.00
Property Description
Step into this lovely well maintained ranch! This 55 plus sought after community has so much to offer. The private entrance is on the side of the house. When entering this home, to the right is the nice size kitchen with all updated kitchen appliances, turn left to the spacious dining area and walk into the nice size living room with a dual gas fireplace which is in the living room and in another bonus room which gives you additional living space with a high ceiling and sliding doors which leads out to the patio and private yard. This room can be used for many options. It is a great layout for family gatherings. On the other side of the house down the hallway leads to the bedrooms with plenty of walk in closest space and a double sink full bathroom. The master bedroom includes a full bathroom. The laundry room is conveniently located across from the bedrooms and the entrance way to a nice size attached garage. There is plenty of room for storage. The hot water heather is newer. The HOA also includes an outside pool, club house, tennis courts, health club and all lawn maintenance and snow removal. These homes are selling fast! Make sure you schedule your appointment and put in your offer before it is gone. Please note that this home is being sold AS IS and the current occupant is in the process of finding suitable living.
Location
State NJ
County Burlington
Area Edgewater Park Twp (20312)
Zoning RESIDENTIAL
Rooms
Other Rooms Living Room, Dining Room, Kitchen, Sun/Florida Room, Bathroom 1, Bathroom 2
Main Level Bedrooms 2
Interior
Interior Features Breakfast Area, Carpet, Ceiling Fan(s), Combination Dining/Living, Kitchen - Eat-In, Tub Shower, Walk-in Closet(s), Window Treatments
Hot Water Natural Gas
Heating Forced Air
Cooling Ceiling Fan(s), Central A/C
Flooring Carpet, Vinyl
Fireplaces Number 1
Fireplaces Type Double Sided, Mantel(s), Gas/Propane
Equipment Dishwasher, Dryer, Oven/Range - Gas, Refrigerator, Washer
Fireplace Y
Appliance Dishwasher, Dryer, Oven/Range - Gas, Refrigerator, Washer
Heat Source Natural Gas
Laundry Main Floor
Exterior
Parking Features Garage - Front Entry
Garage Spaces 5.0
Fence Partially
Utilities Available Cable TV Available, Electric Available, Natural Gas Available
Amenities Available Club House, Exercise Room, Pool - Outdoor
Water Access N
View Street
Roof Type Asphalt
Accessibility None
Attached Garage 1
Total Parking Spaces 5
Garage Y
Building
Lot Description Irregular
Story 1
Foundation Block
Sewer Public Sewer
Water Public
Architectural Style Ranch/Rambler
Level or Stories 1
Additional Building Above Grade, Below Grade
Structure Type 9'+ Ceilings,Dry Wall
New Construction N
Schools
School District Edgewater Park Township Public Schools
Others
Pets Allowed Y
HOA Fee Include Lawn Maintenance,Snow Removal,Common Area Maintenance,Trash
Senior Community Yes
Age Restriction 55
Tax ID 12-01202 02-00009
Ownership Fee Simple
SqFt Source Assessor
Acceptable Financing Cash, Conventional, FHA, VA
Listing Terms Cash, Conventional, FHA, VA
Financing Cash,Conventional,FHA,VA
Special Listing Condition Standard
Pets Allowed No Pet Restrictions
Read Less Info
Want to know what your home might be worth? Contact us for a FREE valuation!

Our team is ready to help you sell your home for the highest possible price ASAP

Bought with Kevin M Ciccone • Keller Williams Realty - Washington Township






