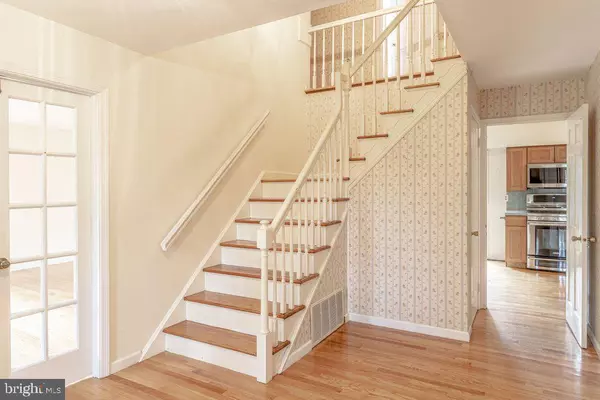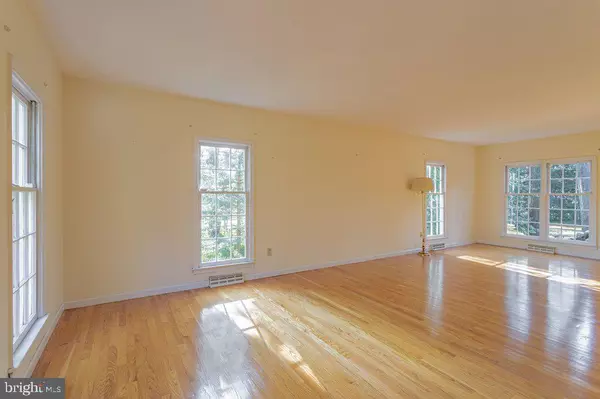$751,000
$740,000
1.5%For more information regarding the value of a property, please contact us for a free consultation.
4 Beds
3 Baths
2,713 SqFt
SOLD DATE : 02/17/2023
Key Details
Sold Price $751,000
Property Type Single Family Home
Sub Type Detached
Listing Status Sold
Purchase Type For Sale
Square Footage 2,713 sqft
Price per Sqft $276
Subdivision Golfview
MLS Listing ID NJBL2038992
Sold Date 02/17/23
Style Colonial
Bedrooms 4
Full Baths 2
Half Baths 1
HOA Y/N N
Abv Grd Liv Area 2,713
Originating Board BRIGHT
Year Built 1969
Annual Tax Amount $15,348
Tax Year 2022
Lot Size 1.000 Acres
Acres 1.0
Lot Dimensions 270.00 x 0.00
Property Description
Gracious center hall colonial on a beautiful private corner lot in a great neighborhood. Although the home is in move-in condition, it is being sold "As Is." There are exposed hardwood floors throughout in great condition. The sun streams through every window making this home warm and inviting. Side-entry garage and circular driveway make for easy access to N. Stanwick or Westover Road. The home has been well cared for over the years and has great bones. There had been a back staircase which was removed, but the final finishing had not been completed. The kitchen and bathrooms appear to have been replaced over the years, but could use some updating. The kitchen has maple cabinetry and stainless appliances. Bathrooms are mostly white tile with maple vanities. An extra bonus is a full unfinished third floor with high ceilings in the center, three skylights and two end windows already in place which could add very nice square footage. Access to this area is currently pull-down stairs, but an Architect or General Contractor could figure out where to put a proper staircase to this great space. This home has tremendous potential and is a real winner especially for its location, beautiful lot, and classic colonial look.
Location
State NJ
County Burlington
Area Moorestown Twp (20322)
Zoning RES
Rooms
Other Rooms Living Room, Dining Room, Primary Bedroom, Sitting Room, Bedroom 2, Bedroom 3, Bedroom 4, Kitchen, Foyer, Bedroom 1
Interior
Interior Features Attic/House Fan, Built-Ins, Carpet, Curved Staircase, Dining Area, Floor Plan - Traditional, Formal/Separate Dining Room, Kitchen - Eat-In, Pantry, Primary Bath(s), Skylight(s), Stove - Wood, Tub Shower, Wood Floors
Hot Water Natural Gas
Heating Forced Air
Cooling Central A/C
Flooring Hardwood
Fireplaces Number 1
Fireplaces Type Insert
Equipment Built-In Microwave, Built-In Range, Dishwasher, Refrigerator, Washer, Dryer
Furnishings No
Fireplace Y
Appliance Built-In Microwave, Built-In Range, Dishwasher, Refrigerator, Washer, Dryer
Heat Source Natural Gas
Laundry Main Floor
Exterior
Parking Features Additional Storage Area, Garage - Side Entry, Inside Access
Garage Spaces 10.0
Water Access N
Roof Type Shingle
Accessibility None
Attached Garage 2
Total Parking Spaces 10
Garage Y
Building
Story 2
Foundation Crawl Space
Sewer Public Sewer
Water Public
Architectural Style Colonial
Level or Stories 2
Additional Building Above Grade, Below Grade
New Construction N
Schools
High Schools Moorestown
School District Moorestown Township Public Schools
Others
Senior Community No
Tax ID 22-05603-00001
Ownership Fee Simple
SqFt Source Estimated
Acceptable Financing Cash, Conventional
Horse Property N
Listing Terms Cash, Conventional
Financing Cash,Conventional
Special Listing Condition Standard
Read Less Info
Want to know what your home might be worth? Contact us for a FREE valuation!

Our team is ready to help you sell your home for the highest possible price ASAP

Bought with Francine Reese • BHHS Fox & Roach-Cherry Hill






