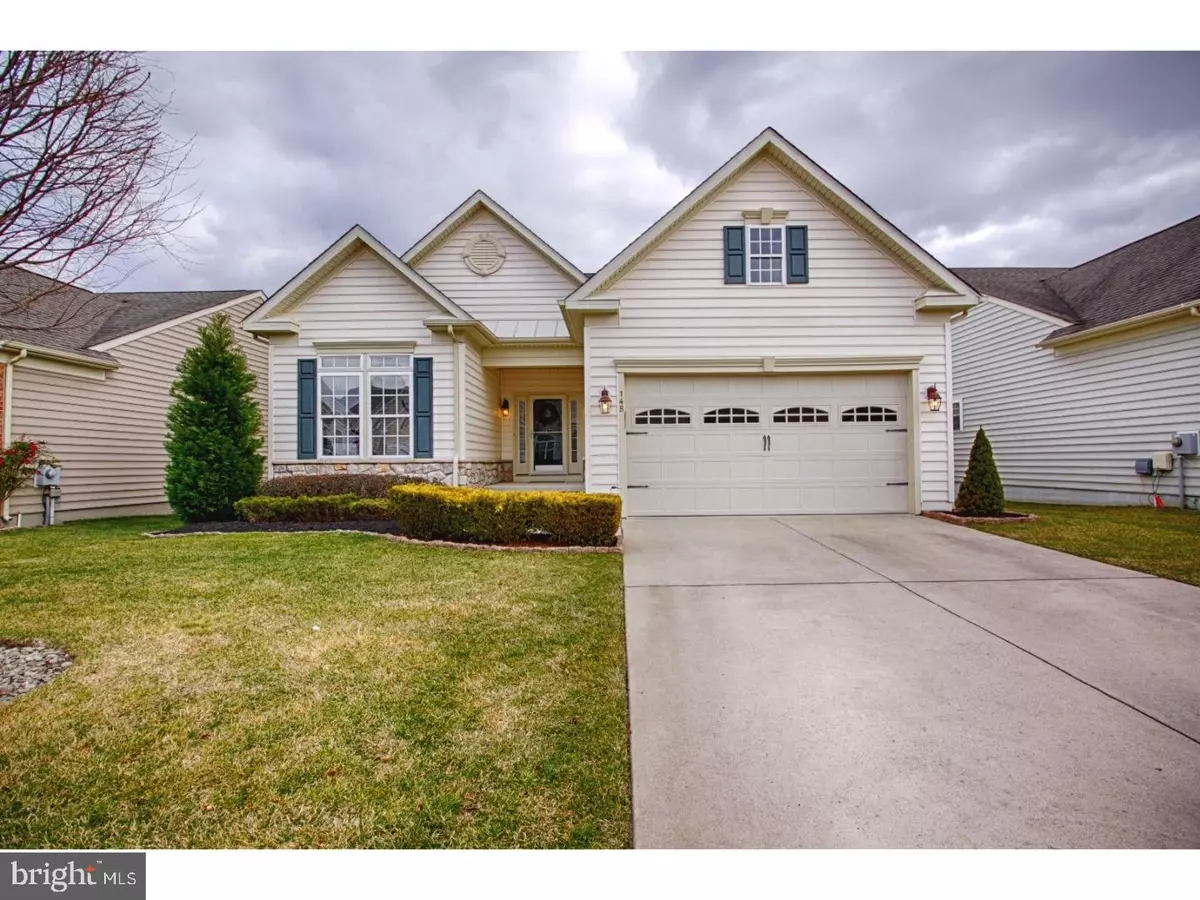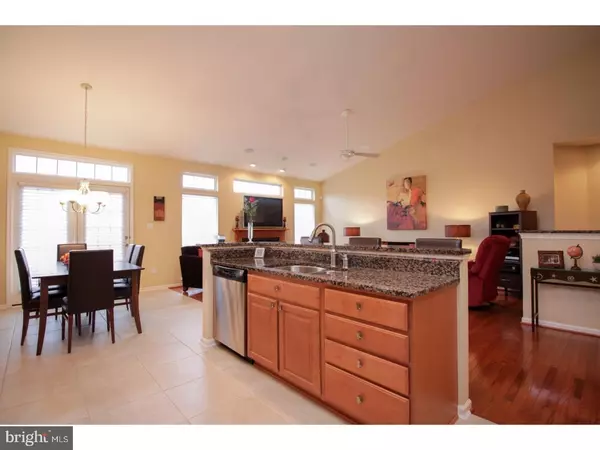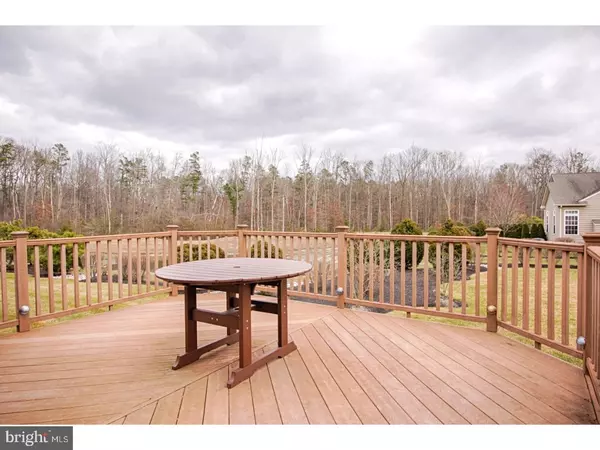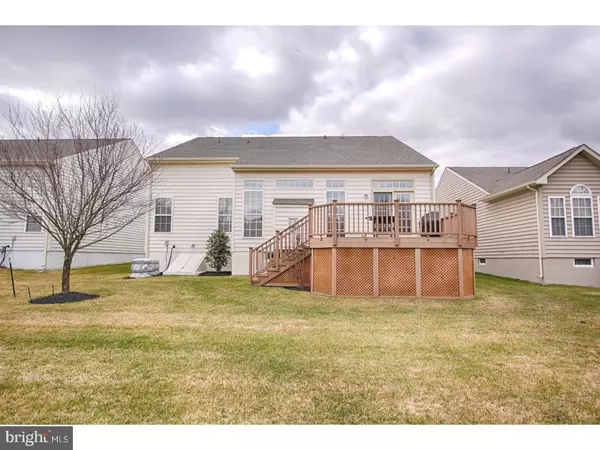$277,000
$269,700
2.7%For more information regarding the value of a property, please contact us for a free consultation.
2 Beds
2 Baths
1,800 SqFt
SOLD DATE : 05/11/2017
Key Details
Sold Price $277,000
Property Type Single Family Home
Sub Type Detached
Listing Status Sold
Purchase Type For Sale
Square Footage 1,800 sqft
Price per Sqft $153
Subdivision Hearthstone At Wedge
MLS Listing ID 1003177735
Sold Date 05/11/17
Style Cape Cod
Bedrooms 2
Full Baths 2
HOA Fees $105/mo
HOA Y/N Y
Abv Grd Liv Area 1,800
Originating Board TREND
Year Built 2006
Annual Tax Amount $8,143
Tax Year 2016
Lot Size 6,215 Sqft
Acres 0.14
Lot Dimensions 55X113
Property Description
Welcome Home to this amazing Brighton Model in desirable Hearthstone at Wedgewood! Gorgeous, upgraded home loaded with upgrades. Kitchen features granite counter tops and tile back splash, along with tile flooring. Beautiful hardwood flooring in the living room and dining room. Built in surround sound for the tv, awesome! Beautiful gas fireplace! Vaulted ceilings throughout the home, tray ceiling in master bedroom with accent lighting and large walk in closet. Two gorgeous bathrooms tastefully done. Another room which can be a home office or den completes the main floor. This home sits on a wonderful, premium lot backing to the pond and woods! The home is one of the few that features a huge walkout basement with bilco doors in the rear of the home. Beautiful trex deck off the kitchen to enjoy the serenity of the pond and woods view. This home is one to put on your tour today, and say welcome home! Fabulous home, great price, come see it today! You will be happy you did!
Location
State NJ
County Camden
Area Winslow Twp (20436)
Zoning PR4
Rooms
Other Rooms Living Room, Dining Room, Primary Bedroom, Kitchen, Bedroom 1, Other, Attic
Basement Full, Unfinished, Outside Entrance
Interior
Interior Features Primary Bath(s), Kitchen - Island, Butlers Pantry, Ceiling Fan(s), Stain/Lead Glass, Sprinkler System, Stall Shower, Kitchen - Eat-In
Hot Water Natural Gas
Heating Gas, Forced Air, Programmable Thermostat
Cooling Central A/C
Flooring Wood, Fully Carpeted, Tile/Brick, Stone
Fireplaces Number 1
Fireplaces Type Marble
Equipment Oven - Wall, Dishwasher, Disposal, Built-In Microwave
Fireplace Y
Appliance Oven - Wall, Dishwasher, Disposal, Built-In Microwave
Heat Source Natural Gas
Laundry Main Floor
Exterior
Exterior Feature Deck(s), Porch(es)
Garage Spaces 4.0
Utilities Available Cable TV
Water Access N
Roof Type Shingle
Accessibility None
Porch Deck(s), Porch(es)
Attached Garage 2
Total Parking Spaces 4
Garage Y
Building
Lot Description Level, Open, Front Yard, Rear Yard
Story 1
Foundation Concrete Perimeter
Sewer Public Sewer
Water Public
Architectural Style Cape Cod
Level or Stories 1
Additional Building Above Grade
Structure Type Cathedral Ceilings,9'+ Ceilings
New Construction N
Schools
School District Winslow Township Public Schools
Others
Pets Allowed Y
HOA Fee Include Common Area Maintenance,Lawn Maintenance,Snow Removal
Senior Community Yes
Tax ID 36-01504 01-00032
Ownership Fee Simple
Security Features Security System
Acceptable Financing Conventional, VA, FHA 203(b)
Listing Terms Conventional, VA, FHA 203(b)
Financing Conventional,VA,FHA 203(b)
Pets Allowed Case by Case Basis
Read Less Info
Want to know what your home might be worth? Contact us for a FREE valuation!

Our team is ready to help you sell your home for the highest possible price ASAP

Bought with Barbara Fink • BHHS Fox & Roach-Marlton






