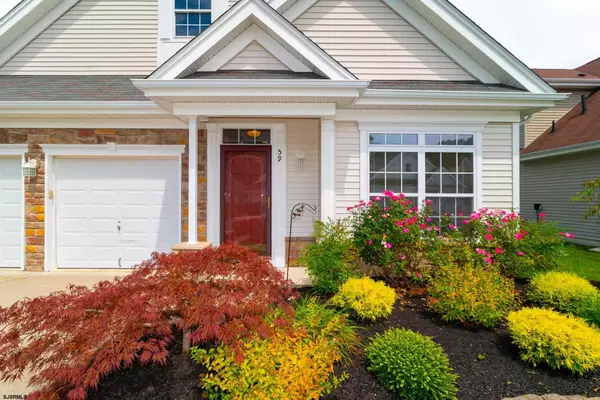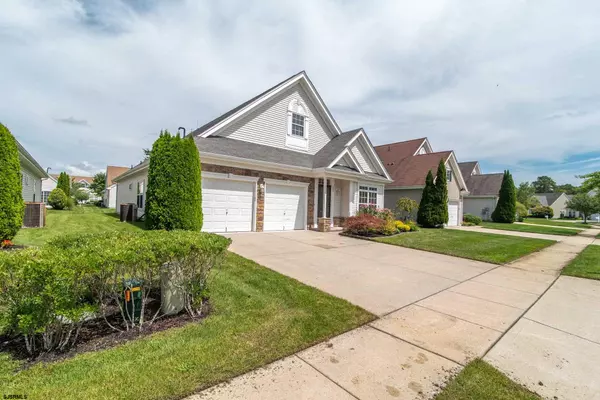$317,400
$319,900
0.8%For more information regarding the value of a property, please contact us for a free consultation.
2 Beds
2 Baths
SOLD DATE : 11/04/2021
Key Details
Sold Price $317,400
Property Type Single Family Home
Sub Type Single Family
Listing Status Sold
Purchase Type For Sale
Subdivision Village Grande At Little Mill
MLS Listing ID 554536
Sold Date 11/04/21
Style Ranch
Bedrooms 2
Full Baths 2
Year Built 2004
Annual Tax Amount $7,071
Tax Year 2020
Property Description
Huge Price Reduction! Quality home. Easy to show and see. By far the best value for your money in this 55 plus community. This beautiful Deerfield Model, offers an option of extra library/office room near the front right side of the home. Open flow-desirable layout offers a comfortable 2000 square feet plus 2 car garage, Quick closing possible. Upgrades of Veneer stone front exterior, beautiful hardwood floors in the living room, dining room, and the upgraded nice spacious kitchen. Crown molding trim, bump out windows for extra space, center Island Kitchen with 42 inch cabinets, neutral back splash, all kitchen appliances are upgraded and Maytag brand, large walk in food pantry, freshly painted MBR suite with tray ceiling , 2 walk in closets, both bathrooms recently painted, and the large bath has a newer raised double sink for easier usage, soaking tub too along with a nice shower. Extra recess lighting throughout this nice home. Alarm system, modern hot water heater replaced in 2018. Rear paver patio for relaxing outside. 2 car garage with bonus storage shelves. Village Grande at Little Mill. 90% efficiency heater & humidifier & owners have long term maintenance contracts. Fabulous clubhouse with indoor and outdoor pools, library, game rooms, billiards, gym, and more. Monthly association fee is $190.00 a month and includes your lawn irrigation. Sale includes 2 TV`s- televisions. See over 45 pictures in the virtual tour at: https://www.youtube.com/watch?v=g8bbQilM-jQ
Location
State NJ
County Atlantic
Community Egg Harbor Township
Area Egg Harbor Twp
Location Details Adult Community,See Remarks
Rooms
Other Rooms Den/TV Room, Dining Area, Eat In Kitchen, Laundry/Utility Room, Library/Study, Recreation/Family, Storage Attic, Master BR on 1st floor
Basement Slab
Interior
Interior Features Kitchen Center Island, Security System, Storage, Smoke/Fire Alarm, Walk In Closet
Heating Forced Air, Gas-Natural
Flooring Hardwood, Tile, Vinyl, W/W Carpet
Exterior
Exterior Feature Vinyl
Parking Features Two Car
Building
Sewer Public Sewer
Water Public
Read Less Info
Want to know what your home might be worth? Contact us for a FREE valuation!

Our team is ready to help you sell your home for the highest possible price ASAP







