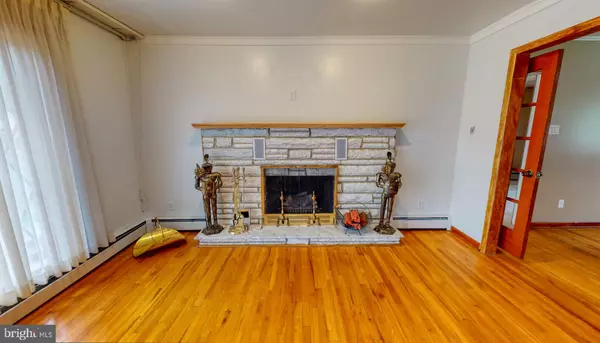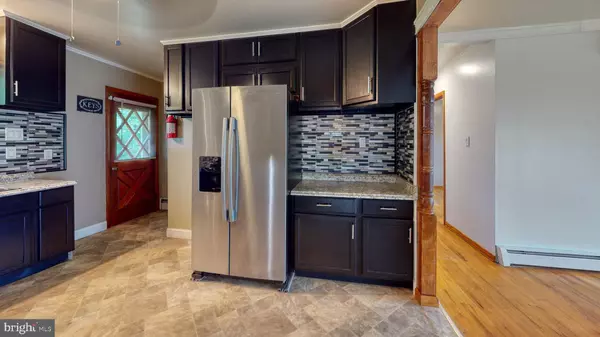$278,000
$285,000
2.5%For more information regarding the value of a property, please contact us for a free consultation.
4 Beds
2 Baths
1,789 SqFt
SOLD DATE : 11/21/2022
Key Details
Sold Price $278,000
Property Type Single Family Home
Sub Type Detached
Listing Status Sold
Purchase Type For Sale
Square Footage 1,789 sqft
Price per Sqft $155
Subdivision None Available
MLS Listing ID NJSA2004416
Sold Date 11/21/22
Style Ranch/Rambler
Bedrooms 4
Full Baths 1
Half Baths 1
HOA Y/N N
Abv Grd Liv Area 1,789
Originating Board BRIGHT
Year Built 1960
Annual Tax Amount $5,560
Tax Year 2020
Lot Size 0.957 Acres
Acres 0.96
Lot Dimensions 150.00 x 278.00
Property Description
Welcome to this beautiful brick ranch home that sits on almost 1 acre of land that has public water and sewer, central air, gas heating . All located in a lovely community within the Township of Carney's Point, NJ.
As you enter through the front door and you will fall in love with the craftsmanship that this home has to offer and the popular open concept living space. You are welcomed by a large living room with a wood burning fireplace and refinished hardwood floors that run throughout the home. The updated kitchen offers stainless steel appliances, beautiful cabinetry and luxurious backsplash along with good counter space. Down the hall you will find 4 nicely sized bedrooms, updated full hall bathroom and the master bedroom features its own bath.
Back to the main area of the home right off the dining room is the breezeway that can be used as additional family entraining space as well providing access to the backyard before going into the 1 car attached garage. The large backyard has 2 sheds that are sold in as is condition? Additionally , the basement is the full length of the home and ready to be finished by the new buyer.
Note: There is an oil tank that's no longer in use and the seller will not be removing it. This is an estate home and being sold in as is condition. The buyer is responsible for CO.
Location
State NJ
County Salem
Area Carneys Point Twp (21702)
Zoning RESIDENTIAL
Rooms
Basement Full
Main Level Bedrooms 4
Interior
Hot Water Natural Gas
Heating Forced Air
Cooling Central A/C
Heat Source Natural Gas
Exterior
Parking Features Garage - Front Entry
Garage Spaces 1.0
Water Access N
Accessibility None
Attached Garage 1
Total Parking Spaces 1
Garage Y
Building
Story 1
Foundation Brick/Mortar
Sewer Public Sewer
Water Public
Architectural Style Ranch/Rambler
Level or Stories 1
Additional Building Above Grade, Below Grade
New Construction N
Schools
School District Penns Grove-Carneys Point Schools
Others
Pets Allowed N
Senior Community No
Tax ID 02-00066-00002
Ownership Fee Simple
SqFt Source Assessor
Special Listing Condition Standard
Read Less Info
Want to know what your home might be worth? Contact us for a FREE valuation!

Our team is ready to help you sell your home for the highest possible price ASAP

Bought with Dana m Ubele • The Property Alliance LLC






