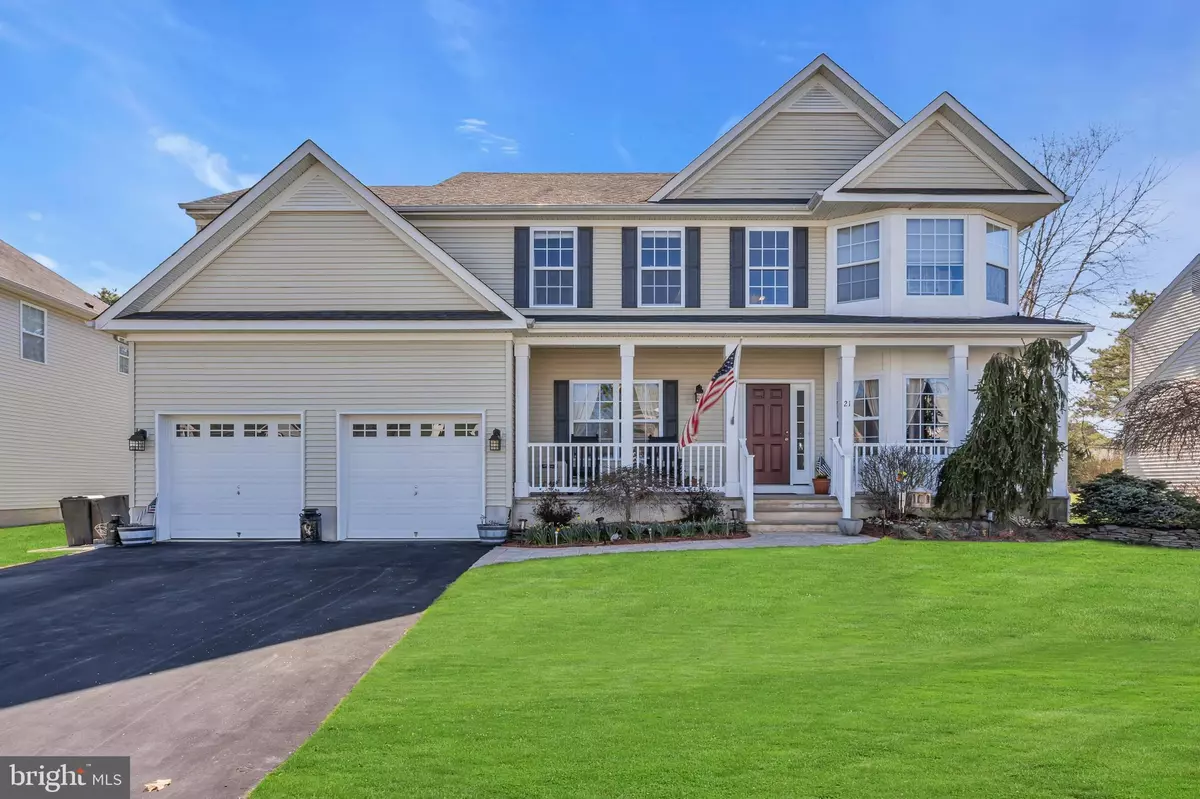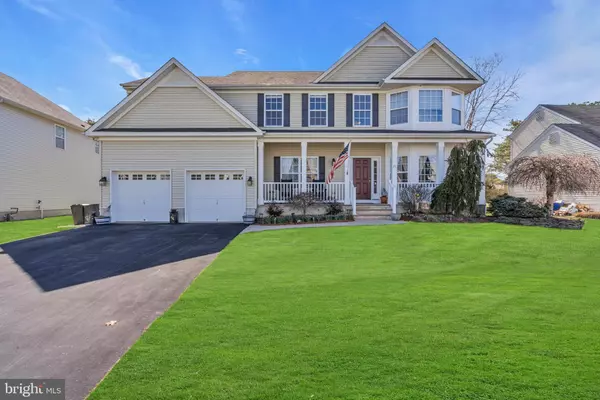$610,000
$599,990
1.7%For more information regarding the value of a property, please contact us for a free consultation.
4 Beds
3 Baths
2,810 SqFt
SOLD DATE : 06/30/2022
Key Details
Sold Price $610,000
Property Type Single Family Home
Sub Type Detached
Listing Status Sold
Purchase Type For Sale
Square Footage 2,810 sqft
Price per Sqft $217
Subdivision Hillside Estates
MLS Listing ID NJOC2008670
Sold Date 06/30/22
Style Colonial
Bedrooms 4
Full Baths 2
Half Baths 1
HOA Y/N N
Abv Grd Liv Area 2,810
Originating Board BRIGHT
Year Built 2007
Annual Tax Amount $9,427
Tax Year 2021
Lot Size 0.267 Acres
Acres 0.27
Lot Dimensions 0.00 x 0.00
Property Description
Welcome to 21 Blue Claw Drive in the desirable Hillside Estates section of Barnegat. This home is situated at the end of the cul-de-sac for added privacy. This custom-built 4 bedroom, 2.5 bathroom home has endless upgrades! From the moment you arrive, you will fall in love with the oversized front porch, providing the perfect spot to enjoy your morning coffee. As you enter the home, you are greeted by gleaming hardwood floors and crown molding that run throughout the home and a soaring two-story foyer. As you continue through the home, you will notice the fantastic flow and open floor plan it offers. The home has a formal living room and dining room. The kitchen has custom 42'' cabinets, stainless steel appliances, tile backsplash, and quartz countertops. The kitchen is open to the two-story family room, which has a cozy gas fireplace, making entertaining a breeze! The first floor also has a powder room. On the second level, you will find 4 spacious bedrooms with excellent closet space as well as 2 full bathrooms and a second-floor laundry room. The owners' suite has french doors and two walk-in closets. The attached ensuite has a jetted tub, stall shower, dual sinks, and a separate water closet. The home has a full basement just waiting to be finished to add additional living space! The home also has a central vacuum system and a timberline architectural shingle roof. Storage is never an issue with the two-car attached garage. The garage has insulated doors and 2 garage door openers. Outside you will find an elevated paver patio and excellent privacy with the tree line. Don't miss this incredible home!
Location
State NJ
County Ocean
Area Barnegat Twp (21501)
Zoning ML-2
Rooms
Basement Full, Unfinished
Interior
Interior Features Attic, Breakfast Area, Ceiling Fan(s), Central Vacuum, Crown Moldings, Double/Dual Staircase, Kitchen - Eat-In, Kitchen - Island, Recessed Lighting, Stall Shower, Tub Shower, Upgraded Countertops, Walk-in Closet(s), WhirlPool/HotTub, Wood Floors, Window Treatments
Hot Water Natural Gas
Heating Forced Air
Cooling Central A/C
Fireplaces Type Gas/Propane
Equipment Built-In Microwave, Dishwasher, Dryer, Stove, Washer
Fireplace Y
Appliance Built-In Microwave, Dishwasher, Dryer, Stove, Washer
Heat Source Natural Gas
Laundry Upper Floor
Exterior
Parking Features Garage - Front Entry, Inside Access
Garage Spaces 2.0
Water Access N
Accessibility None
Attached Garage 2
Total Parking Spaces 2
Garage Y
Building
Story 2
Foundation Permanent
Sewer Public Sewer
Water Public
Architectural Style Colonial
Level or Stories 2
Additional Building Above Grade, Below Grade
New Construction N
Others
Senior Community No
Tax ID 01-00174 08-00017
Ownership Fee Simple
SqFt Source Assessor
Special Listing Condition Standard
Read Less Info
Want to know what your home might be worth? Contact us for a FREE valuation!

Our team is ready to help you sell your home for the highest possible price ASAP

Bought with Eileen Murphy • BHHS Zack Shore REALTORS






