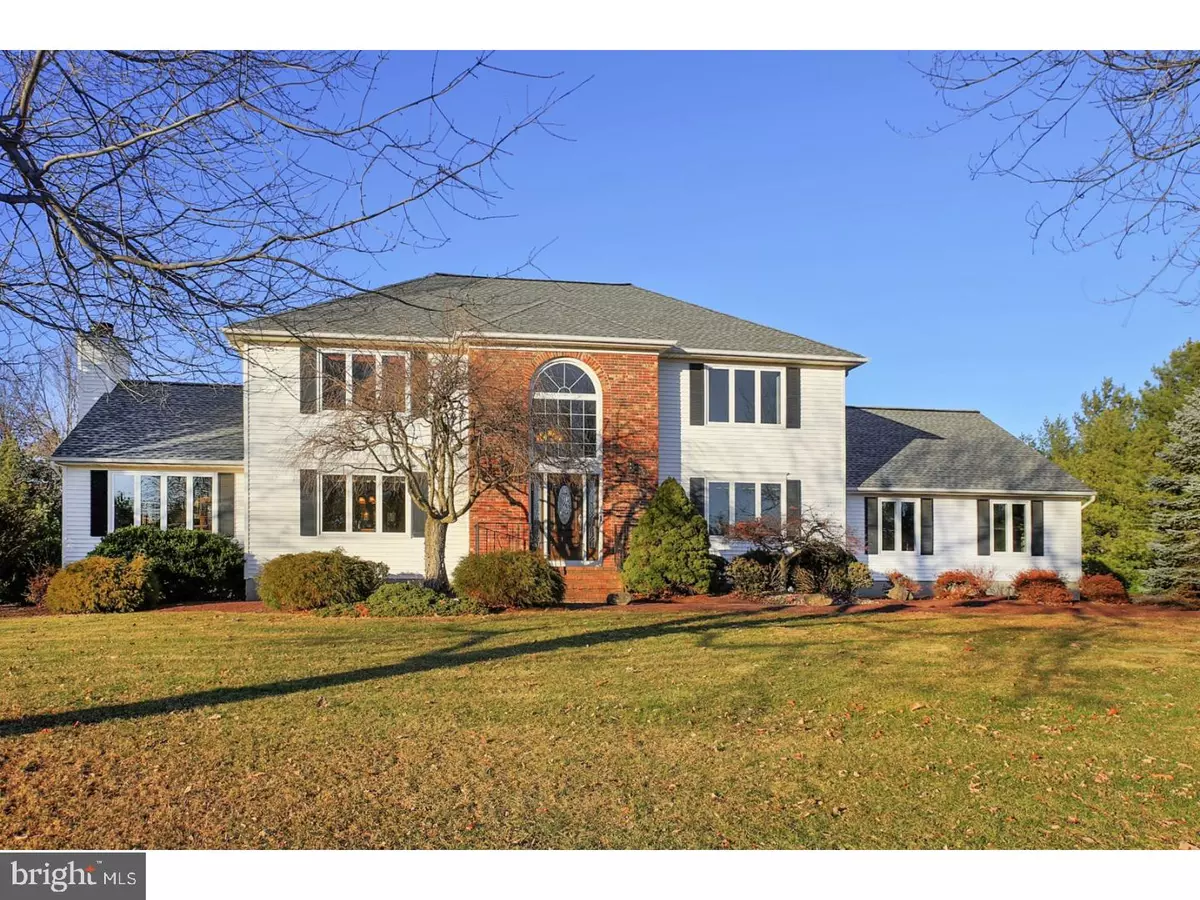$645,500
$654,900
1.4%For more information regarding the value of a property, please contact us for a free consultation.
9 Beds
3 Baths
3,084 SqFt
SOLD DATE : 02/22/2017
Key Details
Sold Price $645,500
Property Type Single Family Home
Sub Type Detached
Listing Status Sold
Purchase Type For Sale
Square Footage 3,084 sqft
Price per Sqft $209
Subdivision None Available
MLS Listing ID 1001800205
Sold Date 02/22/17
Style Colonial
Bedrooms 9
Full Baths 2
Half Baths 1
HOA Y/N N
Abv Grd Liv Area 3,084
Originating Board TREND
Year Built 1989
Annual Tax Amount $12,881
Tax Year 2016
Lot Size 0.650 Acres
Acres 0.65
Lot Dimensions 160X177
Property Description
Hurry to see this impeccable property nestled on a private lot, near the end of a quiet cul-de-sac. Greet family and friends in your grand two-story foyer, enhanced by a large palladian window, upscale chandelier and tile floor. Discover crown molding, french doors and hardwood flooring in the formal living and dining rooms. The breathtaking family room showcases a vaulted ceiling, recessed lights, raised hearth stone fireplace, hardwood flooring and access to a paver patio. A spacious kitchen highlights Cambria Quartz counters, tiled backsplash, sleek black appliances, pantry, desk/entertainment center and a roomy breakfast area which leads outside to an expansive deck. An office, laundry room and powder room complete the first floor. You'll find oak treads and new wrought iron balusters on the elegant split staircase, plus new neutral carpeting in the upstairs hallway and master suite. Your palatial master also features a separate dressing area, two vanities, private bathroom, ceiling fan and three closets, including one walk-in. All four bedrooms are generously sized and you'll appreciate the convenience of dual sinks in the second full bathroom. More amenities include bessler stairs to the attic, full basement, oversized two car garage, 2012 roof, newer windows, intercom system, exterior lighting and nine zone lawn irrigation. All this, plus the refrigerator, washer and dryer remain! This light and bright home offers a neighborhood playground and tennis courts with no association fees. It is located near the prestigious Amsterdam Elementary School and just a short commute to shopping, train & major highways. Make your move today--before it's too late!
Location
State NJ
County Somerset
Area Hillsborough Twp (21810)
Zoning RA
Rooms
Other Rooms Living Room, Dining Room, Primary Bedroom, Bedroom 2, Bedroom 3, Kitchen, Family Room, Bedroom 1, Laundry
Basement Full
Interior
Interior Features Dining Area
Hot Water Natural Gas
Heating Gas
Cooling Central A/C
Fireplaces Number 1
Fireplace Y
Heat Source Natural Gas
Laundry Main Floor
Exterior
Garage Spaces 2.0
Water Access N
Accessibility None
Attached Garage 2
Total Parking Spaces 2
Garage Y
Building
Story 2
Sewer Public Sewer
Water Public
Architectural Style Colonial
Level or Stories 2
Additional Building Above Grade
New Construction N
Schools
Elementary Schools Amsterdam School
Middle Schools Hillsborough
High Schools Hillsborough
School District Hillsborough Township Public Schools
Others
Senior Community No
Tax ID 10-00205 01-00024
Ownership Fee Simple
Read Less Info
Want to know what your home might be worth? Contact us for a FREE valuation!

Our team is ready to help you sell your home for the highest possible price ASAP

Bought with Laura Pallay • RE/MAX Instyle Realty Corp






