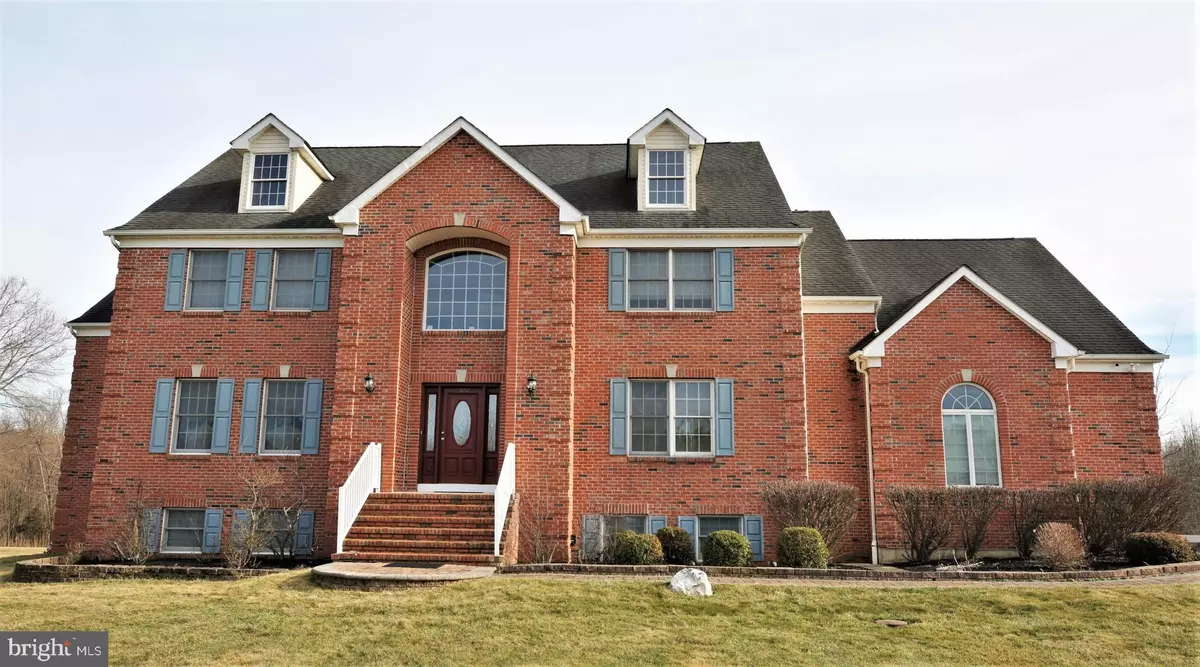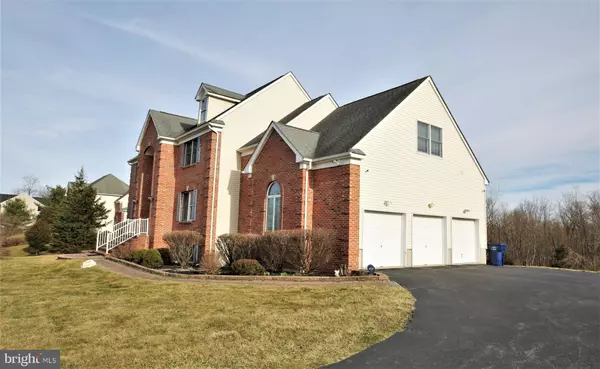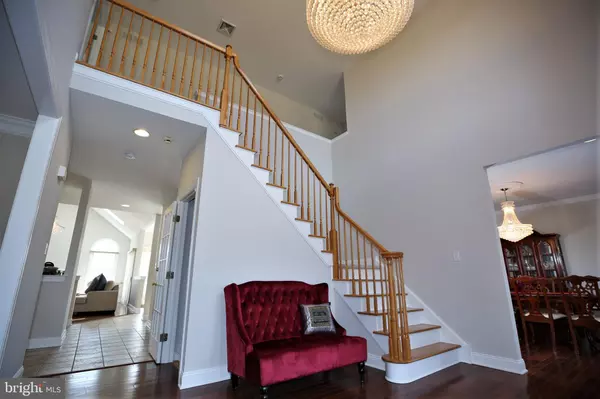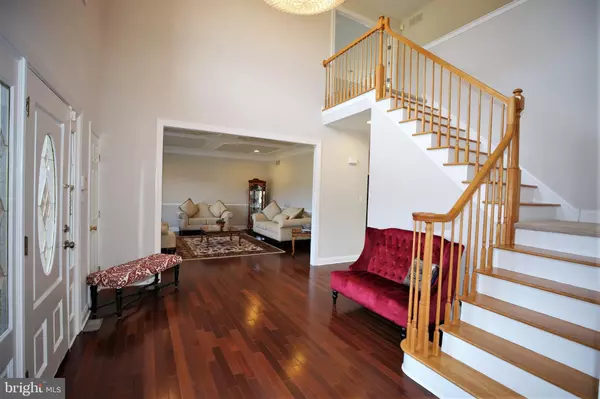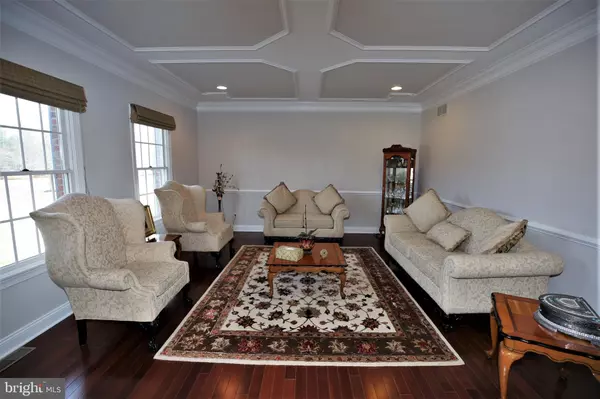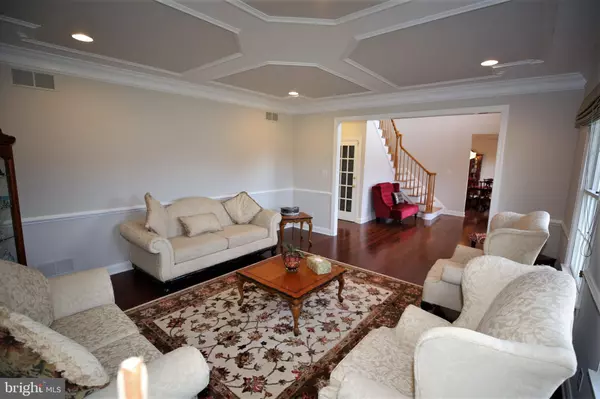$1,125,000
$1,075,000
4.7%For more information regarding the value of a property, please contact us for a free consultation.
4 Beds
5 Baths
4,224 SqFt
SOLD DATE : 06/06/2022
Key Details
Sold Price $1,125,000
Property Type Single Family Home
Sub Type Detached
Listing Status Sold
Purchase Type For Sale
Square Footage 4,224 sqft
Price per Sqft $266
Subdivision The Enclave
MLS Listing ID NJME2013462
Sold Date 06/06/22
Style Colonial
Bedrooms 4
Full Baths 5
HOA Fees $25/ann
HOA Y/N Y
Abv Grd Liv Area 4,224
Originating Board BRIGHT
Year Built 2001
Annual Tax Amount $20,721
Tax Year 2021
Lot Size 2.340 Acres
Acres 2.34
Lot Dimensions 0.00 x 0.00
Property Description
Impressive 4 bedroom, 5 full bath, brick front, colonial home located in the community Enclave with all the local amenities of Nassau Park Blvd and Quakerbridge just a quick ride down the road. This home sits high on 2.33 acres of sweeping lawns and backs mature trees. The expansive lower level features: a stunning 2 story foyer; exquisite formal living and dining rooms; gourmet kitchen with granite counter tops, large island with granite top, gas cook top with pro style range hood, stainless steel appliances and a bright and airy breakfast nook with skylights and ceramic tile flooring; stunning family room with vaulted ceilings with 2 skylights, fireplace with enclosure and a wet bar with granite counter tops; sizable study; mud room and full bath complete the main floor. The second level is just as impressive and features: luxurious master suite with walk in closet, sitting area and lavish full bath with a Jacuzzi tub, large vanity with 2 sinks and private shower; perfect Princess suite with walk in closet and full bath; 2 additional bedrooms share a main bath; Enjoy the additional living space the beautifully walk out finished basement has to offer with plenty of area for relaxation, recreation, work and play. The basement has an area with counter tops and sink, washer/dryer area and a full bath with big stand-up shower with custom floor to ceiling tile and a private exit to the massive back yard. Relax at home and enjoy the quiet backyard with a wrap around deck and patio with retaining walls. Additional features: hardwood flooring throughout first floor; 2 stair cases; decorative moldings; lots of windows; recessed lighting; newer water heater; newer multi zone heating and air; security system; 3 car garages and driveway parking; Extremely secluded location yet very close to schools, shopping, restaurant and more! Please note the current wall ovens will be replaced with stainless steel double wall oven.
Location
State NJ
County Mercer
Area Lawrence Twp (21107)
Zoning EP-2
Rooms
Other Rooms Living Room, Dining Room, Primary Bedroom, Bedroom 2, Bedroom 3, Bedroom 4, Kitchen, Family Room, Basement, Foyer, Breakfast Room, Study, Mud Room
Basement Daylight, Full, Fully Finished, Walkout Level
Interior
Interior Features Additional Stairway, Attic, Bar, Breakfast Area, Built-Ins, Carpet, Ceiling Fan(s), Crown Moldings, Dining Area, Entry Level Bedroom, Floor Plan - Open, Formal/Separate Dining Room, Kitchen - Eat-In, Kitchen - Island, Pantry, Primary Bath(s), Recessed Lighting, Skylight(s), Stall Shower, Tub Shower, Upgraded Countertops, Walk-in Closet(s), Stove - Wood, Wood Floors
Hot Water Natural Gas
Heating Forced Air
Cooling Central A/C
Flooring Carpet, Hardwood, Ceramic Tile
Fireplaces Number 1
Fireplace Y
Window Features Skylights
Heat Source Natural Gas
Laundry Basement
Exterior
Exterior Feature Deck(s), Patio(s), Wrap Around
Parking Features Built In, Garage - Side Entry, Garage Door Opener, Inside Access
Garage Spaces 3.0
Water Access N
Roof Type Asphalt
Accessibility None
Porch Deck(s), Patio(s), Wrap Around
Attached Garage 3
Total Parking Spaces 3
Garage Y
Building
Story 3
Foundation Other
Sewer On Site Septic
Water Public
Architectural Style Colonial
Level or Stories 3
Additional Building Above Grade, Below Grade
Structure Type 2 Story Ceilings,Tray Ceilings,Vaulted Ceilings
New Construction N
Schools
School District Lawrence Township
Others
Pets Allowed N
Senior Community No
Tax ID 07-07101-00003 02
Ownership Fee Simple
SqFt Source Estimated
Special Listing Condition Standard
Read Less Info
Want to know what your home might be worth? Contact us for a FREE valuation!

Our team is ready to help you sell your home for the highest possible price ASAP

Bought with Sharon Harmon • Keller Williams Elite Realtors

