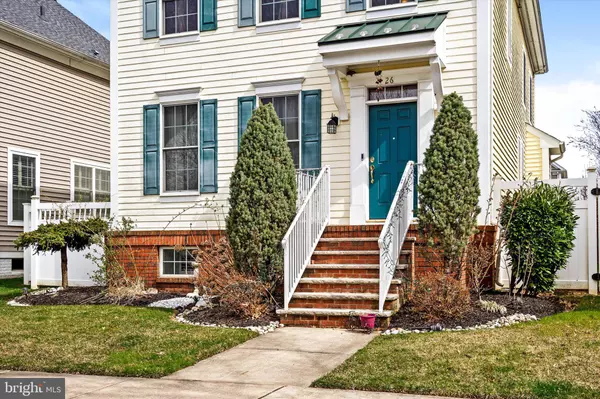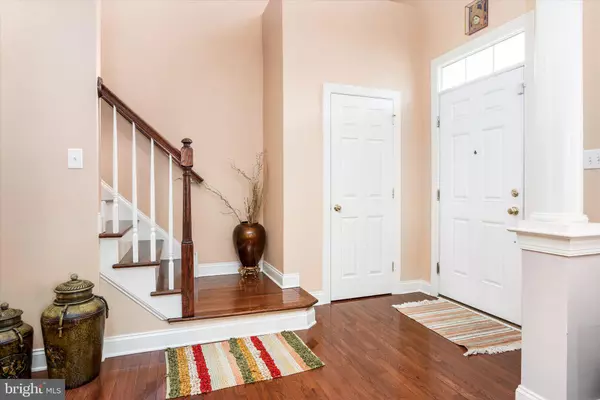$699,000
$699,000
For more information regarding the value of a property, please contact us for a free consultation.
4 Beds
4 Baths
2,456 SqFt
SOLD DATE : 08/02/2022
Key Details
Sold Price $699,000
Property Type Single Family Home
Sub Type Detached
Listing Status Sold
Purchase Type For Sale
Square Footage 2,456 sqft
Price per Sqft $284
Subdivision Town Center
MLS Listing ID NJME2015256
Sold Date 08/02/22
Style Colonial
Bedrooms 4
Full Baths 3
Half Baths 1
HOA Y/N N
Abv Grd Liv Area 2,456
Originating Board BRIGHT
Year Built 2005
Annual Tax Amount $14,340
Tax Year 2021
Lot Size 4,792 Sqft
Acres 0.11
Lot Dimensions 0.00 x 0.00
Property Description
Welcome to this desirable Carriage 4 model (approx. 2600 sq ft) in Town Center. This home features four bedrooms and 3.5 baths, new roof, and finished basement. The entrance boasts a grand two story foyer, formal living room, and dining rooms featuring hardwood floors, architectural columns with ample windows for impressive natural light, recessed lighting, and a stone accented fireplace. The spacious kitchen is highlighted by its full SS appliance package, full pantry, and boasts tons of counter space as it overlooks the family room and separate breakfast area. Adjacent is the private laundry room with direct access to the garage. Upstairs you will find 4 bedrooms 2 full baths all with ample closets. The generous master includes his and her WICs and a ensuite featuring dual vanities and a jacuzzi soaking tub . The basement was recently remodeled (approx. additional 1300 sq ft) and perfect for entertaining with a fully functioning backlit wet bar featuring wine refrigerator, dishwasher, microwave, sink and customized cabinets. Additional playroom, a full bath, and private office with WIC for additional storage. Convenient to all major roadways, train stations , shops and restaurants - plus Robbinsville's award winning school district!
Location
State NJ
County Mercer
Area Robbinsville Twp (21112)
Zoning TC
Rooms
Other Rooms Living Room, Dining Room, Primary Bedroom, Bedroom 2, Bedroom 3, Kitchen, Family Room, Breakfast Room, Bedroom 1, Primary Bathroom
Basement Fully Finished
Interior
Hot Water Natural Gas
Heating Forced Air
Cooling Central A/C
Heat Source Natural Gas
Exterior
Parking Features Additional Storage Area
Garage Spaces 2.0
Utilities Available Cable TV
Water Access N
Accessibility None
Attached Garage 2
Total Parking Spaces 2
Garage Y
Building
Story 2
Foundation Concrete Perimeter, Permanent
Sewer Public Sewer
Water Public
Architectural Style Colonial
Level or Stories 2
Additional Building Above Grade, Below Grade
New Construction N
Schools
School District Robbinsville Twp
Others
Senior Community No
Tax ID 12-00008 20-00005
Ownership Fee Simple
SqFt Source Assessor
Special Listing Condition Standard
Read Less Info
Want to know what your home might be worth? Contact us for a FREE valuation!

Our team is ready to help you sell your home for the highest possible price ASAP

Bought with Swapnil Patel • Keller Williams Elite Realtors






