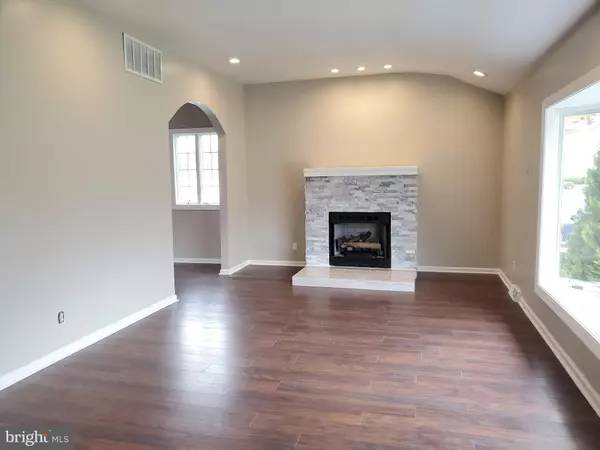$435,000
$375,000
16.0%For more information regarding the value of a property, please contact us for a free consultation.
4 Beds
3 Baths
2,240 SqFt
SOLD DATE : 04/29/2022
Key Details
Sold Price $435,000
Property Type Single Family Home
Sub Type Detached
Listing Status Sold
Purchase Type For Sale
Square Footage 2,240 sqft
Price per Sqft $194
Subdivision Kingston
MLS Listing ID NJCD2021366
Sold Date 04/29/22
Style Split Level
Bedrooms 4
Full Baths 2
Half Baths 1
HOA Y/N N
Abv Grd Liv Area 2,240
Originating Board BRIGHT
Year Built 1960
Annual Tax Amount $7,841
Tax Year 2020
Lot Size 8,625 Sqft
Acres 0.2
Lot Dimensions 115.00 x 75.00
Property Description
MULTIPLE OFFERS WERE RECEIVED. HIGHEST AND BEST DUE BY TUESDAY, APRIL 5TH BY 10:00 AM. Welcome to this updated 4 bedroom, 2.5 bath split-level in Kingston. This spacious living room features an arched ceiling with recessed lighting, a gas fireplace, and a large bay window providing daylight sun to brighten this charming room. The dining room is the perfect size for dinner parties with a french door to the deck. This updated island kitchen has a Tuscan flair and is perfect for anyone that likes to cook! Attractive tile flooring, granite counters, ceramic tile backsplash, built-in pantry with pull-out shelves. First-floor office with french doors. Family room w/wood look ceramic tile and french door to Rear yard with extensive paver patios and deck. The fourth bedroom/In-law suite is located on the ground floor with a full bath with oversized shower with built-in seat, walk-in closet, and private entrance to the rear yard with Paver patio. Large primary bedroom with hardwood floors and recessed lighting. The hall bath has also been updated with marble floors, a Jacuzzi tub with jets/shower with marble surround. Vanity with 2 sinks and granite top, make-up counter with marble top. Two additional bedrooms with wood-look laminate flooring and a ceiling fan with light and ample closet space complete the second floor. Partially finished basement with recessed lighting, ceramic tile floor, dry bar with matching liqueur cabinet, and wine refrigerator. This area is already wired for a mounted TV. Perfect for a man's/woman's cave!
Get ready to enjoy the backyard this summer season with a large deck and extensive paver patios throughout the yard + sheds for extra storage. Additional upgrades include; 200 amp service and a newer roof (2yrs.). The property is being conveyed in "as is" condition.
Location
State NJ
County Camden
Area Cherry Hill Twp (20409)
Zoning RES
Rooms
Other Rooms Living Room, Dining Room, Bedroom 2, Bedroom 3, Bedroom 4, Kitchen, Family Room, Bedroom 1, Office, Bathroom 1, Half Bath
Basement Partially Finished
Main Level Bedrooms 1
Interior
Interior Features Ceiling Fan(s), Crown Moldings, Entry Level Bedroom, Kitchen - Island, Recessed Lighting, Stall Shower, Tub Shower, Upgraded Countertops, Wet/Dry Bar, Wood Floors
Hot Water Natural Gas
Heating Forced Air
Cooling Central A/C
Equipment Oven/Range - Gas, Refrigerator, Washer, Water Heater
Window Features Bay/Bow
Appliance Oven/Range - Gas, Refrigerator, Washer, Water Heater
Heat Source Natural Gas
Exterior
Garage Spaces 2.0
Water Access N
Roof Type Architectural Shingle
Accessibility Level Entry - Main
Total Parking Spaces 2
Garage N
Building
Lot Description Rear Yard
Story 2
Foundation Block
Sewer Public Sewer
Water Public
Architectural Style Split Level
Level or Stories 2
Additional Building Above Grade, Below Grade
New Construction N
Schools
Elementary Schools Kingston
Middle Schools Carusi
High Schools Cherry Hill High - West
School District Cherry Hill Township Public Schools
Others
Senior Community No
Tax ID 09-00339 14-00022
Ownership Fee Simple
SqFt Source Assessor
Acceptable Financing Cash, Conventional, FHA, VA
Listing Terms Cash, Conventional, FHA, VA
Financing Cash,Conventional,FHA,VA
Special Listing Condition Standard
Read Less Info
Want to know what your home might be worth? Contact us for a FREE valuation!

Our team is ready to help you sell your home for the highest possible price ASAP

Bought with Mary C Ryan • BHHS Fox & Roach-Cherry Hill






