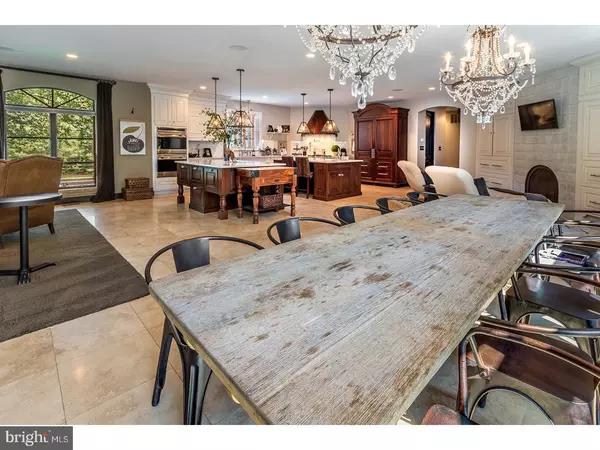$1,950,000
$2,175,000
10.3%For more information regarding the value of a property, please contact us for a free consultation.
5 Beds
9 Baths
11,979 SqFt
SOLD DATE : 10/27/2017
Key Details
Sold Price $1,950,000
Property Type Single Family Home
Sub Type Detached
Listing Status Sold
Purchase Type For Sale
Square Footage 11,979 sqft
Price per Sqft $162
Subdivision Stanwick Glen
MLS Listing ID 1000420849
Sold Date 10/27/17
Style French,Traditional
Bedrooms 5
Full Baths 5
Half Baths 4
HOA Y/N N
Abv Grd Liv Area 8,327
Originating Board TREND
Year Built 2005
Annual Tax Amount $41,838
Tax Year 2016
Lot Size 1.157 Acres
Acres 1.16
Lot Dimensions 160X315
Property Description
A spectacular display of expert architecture and opulent finishes, this stunning custom estate celebrates a lifestyle of luxury and privacy. This is one of the most extravagant and prestigious estates to ever come to market in Moorestown. Enter through the over-sized double mahogany doors and notice the custom double staircase with wrought iron railings. Entertain like none other with this amazing open floor plan. The perfect kitchen has the highest quality of cabinetry and appliances along with marble countertops, 2 large islands and a beautifully crafted custom range hood. The kitchen is open to the large family room with amazing Limestone Radiant Heated Floors. The Fabulous Dining Room has beautiful high-end moldings, 4 chandeliers and even more seating space in the Turet. Entertain in style with a Full Catering Kitchen equipped to handle large parties. The 2nd level has 5 large amazing bedrooms each with their own bath. The Master Suite is a resort like get-away with stunning fixtures, a claw-foot tub, heated floors, a large vanity area, 2 fireplaces, and a massive dressing room/closet measuring nearly 1000 sqft. The lower level has a state-of-the-art fully soundproofed movie theater with amazing sound quality, a play room, music room and a chic game room with polished concrete flooring. The private outdoor space is something out of a magazine ?a magnificent space with a covered terrace with a fireplace and bluestone, an inground heated pool with a fountain complete with LED Color lighting and multiple entrances with access to the pool. The list of amenities on this home are endless?to name a few- 8 fireplaces, Custom Cut Anderson tinted Windows, All Solid Mahogany Interior Doors, Security System with Cameras, Outdoor Speaker System, Motion Activated Lighting and LED Landscape Lighting. A truly exquisite home--This opportunity presents a rare find for the most discerning buyer.
Location
State NJ
County Burlington
Area Moorestown Twp (20322)
Zoning RES
Rooms
Other Rooms Living Room, Dining Room, Primary Bedroom, Bedroom 2, Bedroom 3, Kitchen, Family Room, Breakfast Room, Bedroom 1, Study, Laundry, Other, Media Room
Basement Full, Fully Finished
Interior
Interior Features Primary Bath(s), Butlers Pantry, Kitchen - Eat-In
Hot Water Natural Gas
Heating Forced Air, Radiant
Cooling Central A/C
Flooring Wood, Fully Carpeted, Tile/Brick
Fireplaces Type Gas/Propane
Equipment Oven - Double
Fireplace N
Appliance Oven - Double
Heat Source Natural Gas
Laundry Main Floor, Upper Floor
Exterior
Exterior Feature Patio(s), Balcony
Garage Spaces 6.0
Pool In Ground
Water Access N
Roof Type Pitched,Shingle
Accessibility None
Porch Patio(s), Balcony
Attached Garage 3
Total Parking Spaces 6
Garage Y
Building
Lot Description Corner
Story 2
Foundation Concrete Perimeter
Sewer Public Sewer
Water Public
Architectural Style French, Traditional
Level or Stories 2
Additional Building Above Grade, Below Grade
Structure Type 9'+ Ceilings
New Construction N
Schools
Middle Schools Wm Allen Iii
High Schools Moorestown
School District Moorestown Township Public Schools
Others
Senior Community No
Tax ID 22-05602-00019
Ownership Fee Simple
Read Less Info
Want to know what your home might be worth? Contact us for a FREE valuation!

Our team is ready to help you sell your home for the highest possible price ASAP

Bought with Gloria O Donnon • Long & Foster Real Estate, Inc.






