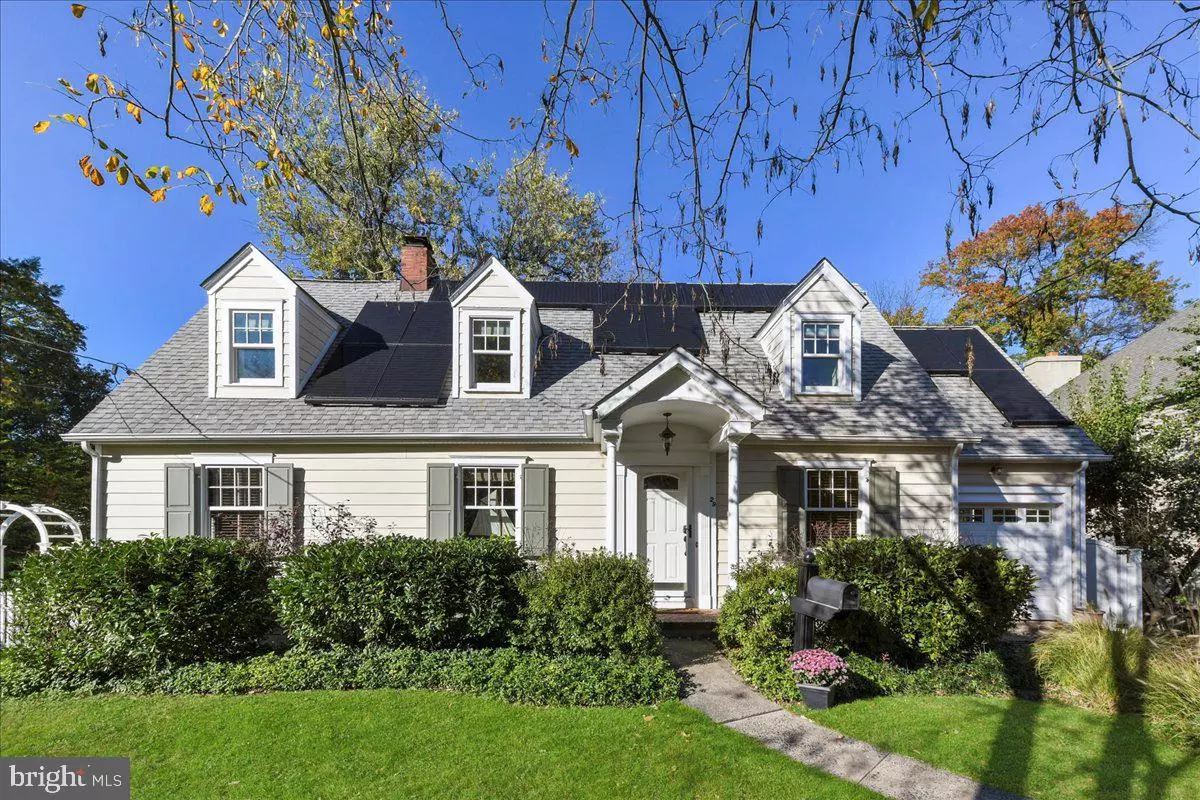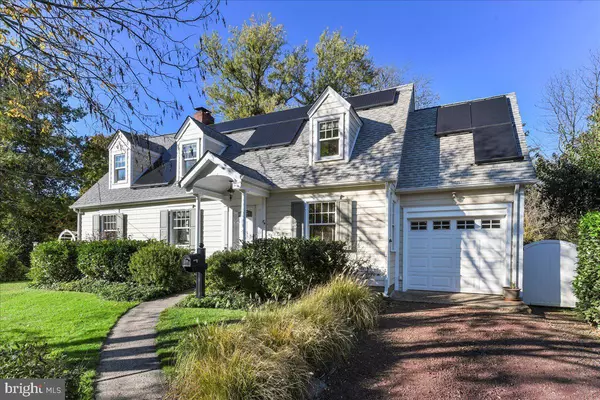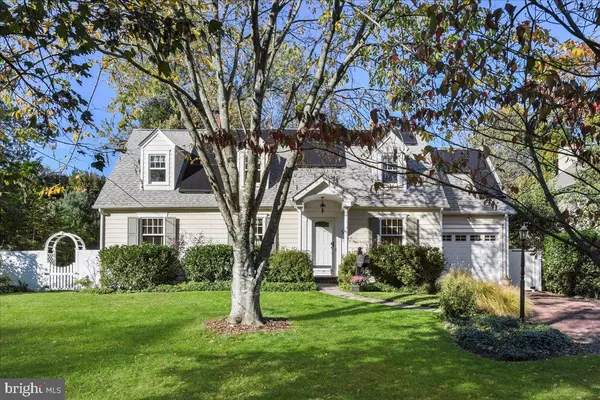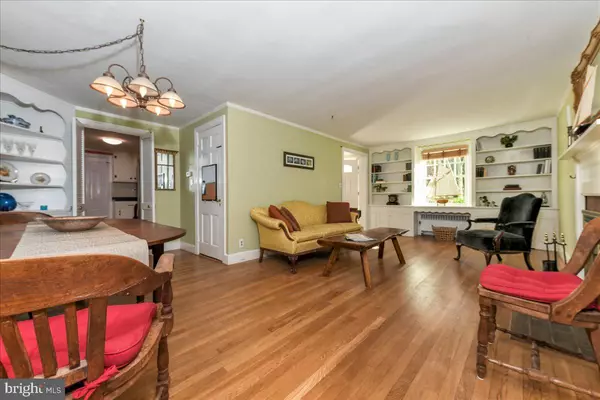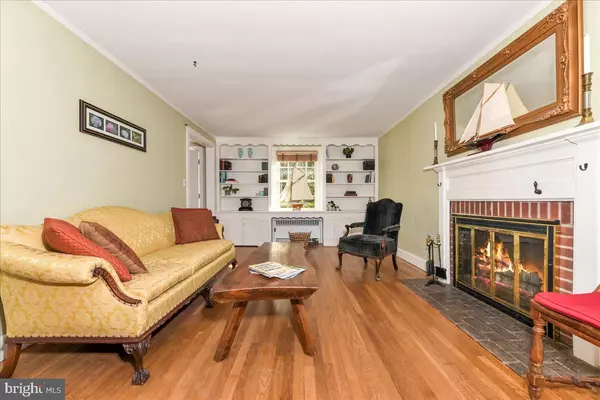$597,500
$540,000
10.6%For more information regarding the value of a property, please contact us for a free consultation.
4 Beds
2 Baths
1,900 SqFt
SOLD DATE : 12/17/2021
Key Details
Sold Price $597,500
Property Type Single Family Home
Sub Type Detached
Listing Status Sold
Purchase Type For Sale
Square Footage 1,900 sqft
Price per Sqft $314
Subdivision None Available
MLS Listing ID NJME2006890
Sold Date 12/17/21
Style Cape Cod
Bedrooms 4
Full Baths 1
Half Baths 1
HOA Y/N N
Abv Grd Liv Area 1,900
Originating Board BRIGHT
Year Built 1938
Annual Tax Amount $12,587
Tax Year 2021
Lot Size 0.344 Acres
Acres 0.34
Lot Dimensions 75.00 x 200.00
Property Description
On one of Pennington Borough's much loved streets and a short stroll to Tollgate Grammar School, this 4 bedroom Cape welcomes all with a relaxed vibe, hardwoods throughout and tons of charm. Upon entry, a cozy living room with built-in's and wood burning fireplace adjoins an informal dining area accented with corner cabinet and bay window. The kitchen with breakfast bar and SS appliances connects to nearby den and powder room. A two story addition some years ago increased the floor plan, adding a first floor family room with primary bedroom above, both enhanced by radiant heat. This versatile home includes tandem two car garage/workshop area, primary bedroom with French doors to a balcony, laundry and storage area on lower level, solar panels, whole house reverse osmosis water system, and portable generator. Top this off with an impressive, private rear yard including water feature, paver patio with built-in firepit, well manicured gardens, storage shed, and mature trees to hang your favorite hammock!
Location
State NJ
County Mercer
Area Pennington Boro (21108)
Zoning R-80
Rooms
Other Rooms Living Room, Dining Room, Primary Bedroom, Bedroom 2, Bedroom 3, Kitchen, Family Room, Den
Basement Unfinished
Interior
Interior Features Built-Ins, Combination Dining/Living, Kitchen - Galley, Tub Shower, Wood Floors
Hot Water Electric
Heating Radiator, Radiant
Cooling Window Unit(s)
Flooring Hardwood, Ceramic Tile
Equipment Dishwasher, Dryer, Oven/Range - Gas, Refrigerator, Washer
Appliance Dishwasher, Dryer, Oven/Range - Gas, Refrigerator, Washer
Heat Source Natural Gas
Exterior
Exterior Feature Patio(s)
Parking Features Garage - Front Entry, Garage Door Opener
Garage Spaces 2.0
Utilities Available Cable TV Available, Natural Gas Available, Phone Available, Electric Available, Sewer Available
Water Access N
Roof Type Asphalt
Accessibility None
Porch Patio(s)
Attached Garage 2
Total Parking Spaces 2
Garage Y
Building
Story 2
Foundation Block
Sewer Public Sewer
Water Public
Architectural Style Cape Cod
Level or Stories 2
Additional Building Above Grade, Below Grade
New Construction N
Schools
Elementary Schools Toll Gate Grammar School
Middle Schools Timberlane M.S.
High Schools Hvchs
School District Hopewell Valley Regional Schools
Others
Senior Community No
Tax ID 08-00801-00014
Ownership Fee Simple
SqFt Source Assessor
Special Listing Condition Standard
Read Less Info
Want to know what your home might be worth? Contact us for a FREE valuation!

Our team is ready to help you sell your home for the highest possible price ASAP

Bought with Tara DiBianca • Coldwell Banker Hearthside

