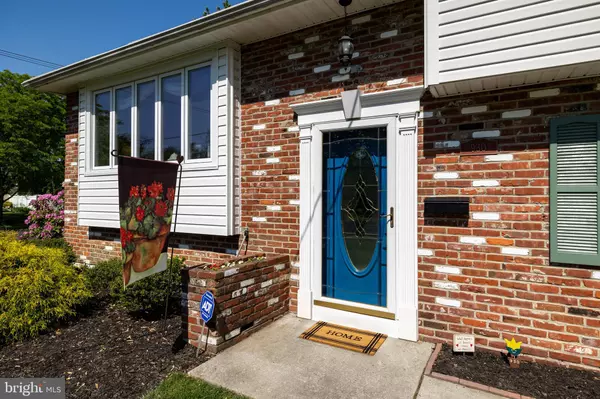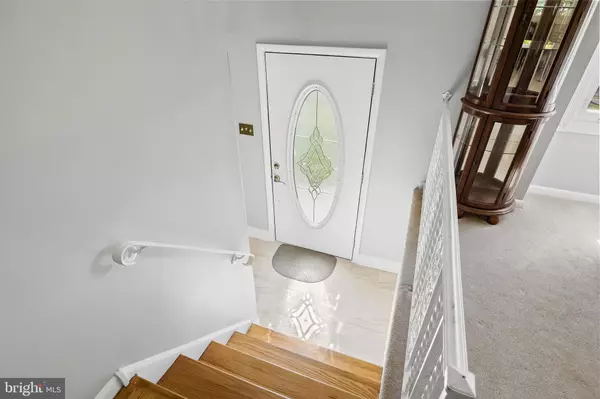$373,100
$325,000
14.8%For more information regarding the value of a property, please contact us for a free consultation.
4 Beds
3 Baths
2,050 SqFt
SOLD DATE : 07/14/2021
Key Details
Sold Price $373,100
Property Type Single Family Home
Sub Type Detached
Listing Status Sold
Purchase Type For Sale
Square Footage 2,050 sqft
Price per Sqft $182
Subdivision Kingston
MLS Listing ID NJCD420006
Sold Date 07/14/21
Style Split Level
Bedrooms 4
Full Baths 2
Half Baths 1
HOA Y/N N
Abv Grd Liv Area 2,050
Originating Board BRIGHT
Year Built 1962
Annual Tax Amount $7,938
Tax Year 2020
Lot Size 0.262 Acres
Acres 0.26
Lot Dimensions 103.00 x 111.00
Property Description
Brick and Vinyl expanded Kingston Split set on a Large Corner lot with vinyl privacy fencing for the rear yard and a 4 car driveway. Offering 4 bedrooms and 2.5 bathrooms, this home has a freshly painted interior, some exposed original hardwood floors, updated Kitchen featuring brand new Stainless Steel appliances, and the HVAC and Hot Water heater all replaced in 2017! Tons of natural light in the combination Living and Dining rooms, through the Family Room you'll find the office with garage access, spacious laundry / Mudroom - (Great for doubling as a bar or snack station for Parties) - then into the HUGE Sunroom addition with panoramic views into the back yard boasting waterfall feature, shed and hot tub (all being sold in present condition). Pull down stair for attic, quick access to both Rt.70 and 295, as well as Kings Hwy. This fantastic home includes a 1 year HSA home warranty with roof leak protection for buyers peace of mind!
Location
State NJ
County Camden
Area Cherry Hill Twp (20409)
Zoning RES
Rooms
Other Rooms Living Room, Dining Room, Bedroom 2, Bedroom 3, Bedroom 4, Kitchen, Family Room, Bedroom 1
Interior
Interior Features Attic, Attic/House Fan, Carpet, Ceiling Fan(s), Combination Dining/Living, Kitchen - Eat-In, Primary Bath(s), Recessed Lighting, Stall Shower, Tub Shower, Upgraded Countertops, Walk-in Closet(s), Window Treatments, Wood Floors
Hot Water Natural Gas
Heating Forced Air
Cooling Ceiling Fan(s), Central A/C
Flooring Carpet, Hardwood, Ceramic Tile
Equipment Built-In Range, Built-In Microwave, Dishwasher, Dryer, Refrigerator, Washer, Disposal
Appliance Built-In Range, Built-In Microwave, Dishwasher, Dryer, Refrigerator, Washer, Disposal
Heat Source Natural Gas
Laundry Lower Floor
Exterior
Exterior Feature Patio(s), Porch(es), Enclosed
Parking Features Garage - Front Entry, Inside Access
Garage Spaces 5.0
Fence Fully, Vinyl
Water Access N
Accessibility None
Porch Patio(s), Porch(es), Enclosed
Attached Garage 1
Total Parking Spaces 5
Garage Y
Building
Story 3
Sewer Public Sewer
Water Public
Architectural Style Split Level
Level or Stories 3
Additional Building Above Grade, Below Grade
New Construction N
Schools
Elementary Schools Kingston E.S.
School District Cherry Hill Township Public Schools
Others
Senior Community No
Tax ID 09-00341 13-00001
Ownership Fee Simple
SqFt Source Assessor
Special Listing Condition Standard
Read Less Info
Want to know what your home might be worth? Contact us for a FREE valuation!

Our team is ready to help you sell your home for the highest possible price ASAP

Bought with Jeanne Wolschina • Keller Williams Realty - Cherry Hill






