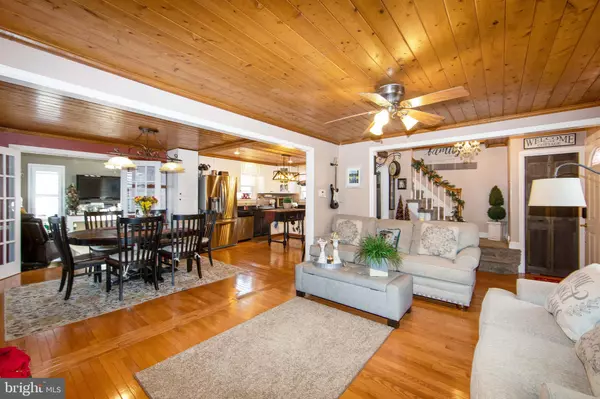$300,000
$289,900
3.5%For more information regarding the value of a property, please contact us for a free consultation.
3 Beds
2 Baths
1,326 SqFt
SOLD DATE : 02/22/2022
Key Details
Sold Price $300,000
Property Type Single Family Home
Sub Type Detached
Listing Status Sold
Purchase Type For Sale
Square Footage 1,326 sqft
Price per Sqft $226
Subdivision Eastside
MLS Listing ID NJCD2012902
Sold Date 02/22/22
Style Colonial
Bedrooms 3
Full Baths 1
Half Baths 1
HOA Y/N N
Abv Grd Liv Area 1,326
Originating Board BRIGHT
Year Built 1948
Annual Tax Amount $5,489
Tax Year 2021
Lot Dimensions 106.00 x 150.00
Property Description
East side of Runnemede! Welcome to this gorgeous, well maintained Colonial featuring Formal Living room with hardwood floors and ceilings, wood burning Fireplace and custom window treatments, off the Living room is a spacious Dining room with hardwood floors and ceilings , new ceiling light fixture and custom window treatments, from the Dining room you enter a Remodeled kitchen with white cabinets, Granite counter tops , Hardwood floors and ceiling, new ceiling light fixture, recessed lighting and stainless appliance package which is staying with the Property. Also included on the first floor is a 14 x 10 Family with French doors, custom window treatments and a Sliding door to a large wood deck. The second floor features 3 Bedrooms , some newer carpets and a large updated hall bathroom. The Basement is 95% finished, currently setup as a bedroom, but could be any number of uses such as a rec room, playroom, TV room, the Basement also has a Half Bath , Laundry area and walk in Closet. Out back is a Over sized Private backyard with 6 foot Vinyl Fencing, large wood deck and Fire pit area. The side breezeway leads to a 1 car Garage. This home abuts a dead end street for added parking and additional play area. Close to Major highways, Shopping and More!! A must see, Move in ready Home!!
Location
State NJ
County Camden
Area Runnemede Boro (20430)
Zoning RESIDENTIAL
Rooms
Other Rooms Living Room, Dining Room, Bedroom 2, Bedroom 3, Kitchen, Family Room, Den, Bedroom 1, Office
Basement Fully Finished
Interior
Hot Water Natural Gas
Cooling Central A/C
Flooring Carpet, Hardwood
Fireplaces Number 1
Fireplaces Type Wood, Brick
Equipment Dishwasher, Disposal, Dryer, ENERGY STAR Refrigerator, Microwave, Oven/Range - Gas, Washer
Furnishings No
Fireplace Y
Window Features Double Hung
Appliance Dishwasher, Disposal, Dryer, ENERGY STAR Refrigerator, Microwave, Oven/Range - Gas, Washer
Heat Source Natural Gas
Laundry Basement
Exterior
Parking Features Other
Garage Spaces 2.0
Fence Vinyl
Water Access N
Roof Type Asphalt,Pitched
Street Surface Black Top
Accessibility None
Road Frontage Boro/Township
Total Parking Spaces 2
Garage Y
Building
Lot Description Cleared, Front Yard, Rear Yard, SideYard(s)
Story 2
Foundation Block, Crawl Space
Sewer Public Sewer
Water Public
Architectural Style Colonial
Level or Stories 2
Additional Building Above Grade, Below Grade
Structure Type Dry Wall
New Construction N
Schools
High Schools Triton H.S.
School District Black Horse Pike Regional Schools
Others
Senior Community No
Tax ID 30-00111-00006
Ownership Fee Simple
SqFt Source Assessor
Acceptable Financing Cash, Conventional, FHA, VA
Horse Property N
Listing Terms Cash, Conventional, FHA, VA
Financing Cash,Conventional,FHA,VA
Special Listing Condition Standard
Read Less Info
Want to know what your home might be worth? Contact us for a FREE valuation!

Our team is ready to help you sell your home for the highest possible price ASAP

Bought with Teresa Bardaji • Coldwell Banker Realty






