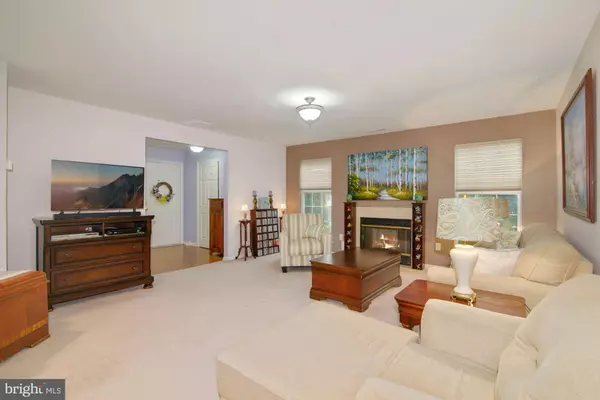$260,000
$230,000
13.0%For more information regarding the value of a property, please contact us for a free consultation.
3 Beds
3 Baths
1,734 SqFt
SOLD DATE : 07/28/2021
Key Details
Sold Price $260,000
Property Type Condo
Sub Type Condo/Co-op
Listing Status Sold
Purchase Type For Sale
Square Footage 1,734 sqft
Price per Sqft $149
Subdivision Madison Place
MLS Listing ID NJBL399906
Sold Date 07/28/21
Style Contemporary
Bedrooms 3
Full Baths 2
Half Baths 1
Condo Fees $175/mo
HOA Y/N N
Abv Grd Liv Area 1,734
Originating Board BRIGHT
Year Built 1995
Annual Tax Amount $5,328
Tax Year 2020
Lot Dimensions 0.00 x 0.00
Property Description
HIGHEST AND BEST OFFERS DUE BY NOON ON THURSDAY, JUNE 17TH. MylWelcome to 3904 Saxony Drive! This immaculate and spacious 3 bedroom, 2 1/2 bath end unit townhouse has been impeccably kept and is the perfect place to call home. Lush landscaping and a covered porch invite you in. Enter through the front door and be greeted by a light bright open floor plan. The nice sized living room showcases a gas fireplace and flows uninterrupted into the dining room. The well-designed eat in kitchen boasts an abundance of cabinets, Corian countertops, ceramic tile flooring and complete appliance package. Sliding doors not only provide plenty of natural light but open onto the patio that enables you to dine al fresco. Upstairs the spacious owner's bedroom boasts beautiful bamboo flooring and a large walk-in closet with a Bella closet organizing system. The beautiful updated master bath showcases a newer vanity, flooring, mirror, light fixture and facet and garden tub. One other nice size bedroom shares a full tastefully renovated hall bath that showcases custom tile work, eye catching vanity and a tub/shower combo. A convenient laundry room completes the second floor. Venture up to the top floor and discover the third spacious bedroom featuring another large walk-in closet also with a Bella closet organizing system. The hidden gem of this home is the additional room with new flooring that will house all your extra belongings. Additional amenities include new roof and gutters (2018). The condo association fee includes outside maintenance, lawn maintenance, snow removal, playground and deeded parking for one vehicle. All of this plus an ideal location, close to all major highways, shopping and restaurants. Don't miss the opportunity to call this fabulous house your home. Make The Smart Move and schedule your private tour today.
Location
State NJ
County Burlington
Area Mount Laurel Twp (20324)
Zoning RESIDENTIAL
Rooms
Other Rooms Living Room, Dining Room, Primary Bedroom, Bedroom 2, Bedroom 3, Kitchen, Laundry, Storage Room, Bathroom 2, Primary Bathroom, Half Bath
Interior
Interior Features Combination Dining/Living, Kitchen - Eat-In, Floor Plan - Open
Hot Water Natural Gas
Heating Forced Air
Cooling Central A/C
Flooring Vinyl, Hardwood, Laminated, Tile/Brick
Fireplaces Number 1
Fireplace Y
Heat Source Natural Gas
Laundry Upper Floor
Exterior
Water Access N
Roof Type Pitched,Shingle
Accessibility None
Garage N
Building
Story 3
Foundation Slab
Sewer Public Sewer
Water Public
Architectural Style Contemporary
Level or Stories 3
Additional Building Above Grade, Below Grade
New Construction N
Schools
Middle Schools Thomas E. Harrington M.S.
High Schools Lenape H.S.
School District Mount Laurel Township Public Schools
Others
HOA Fee Include All Ground Fee,Common Area Maintenance,Ext Bldg Maint,Management,Snow Removal,Trash
Senior Community No
Tax ID 24-00301 20-00001-C3904
Ownership Fee Simple
SqFt Source Assessor
Special Listing Condition Standard
Read Less Info
Want to know what your home might be worth? Contact us for a FREE valuation!

Our team is ready to help you sell your home for the highest possible price ASAP

Bought with Xuan Jiang • Realty Mark Advantage






