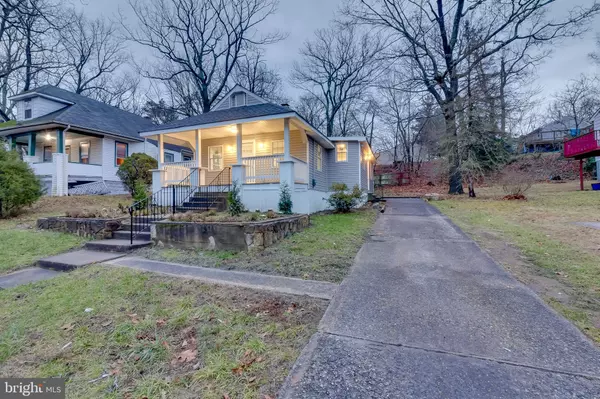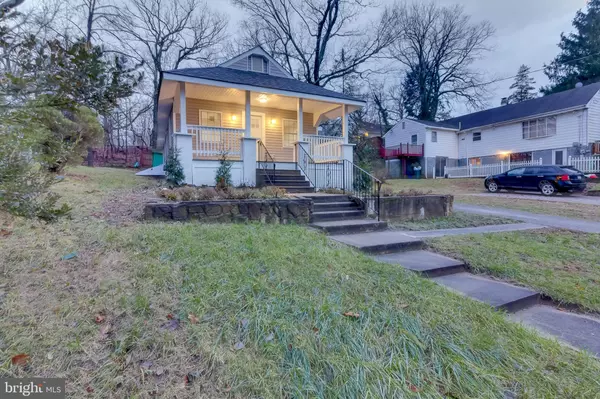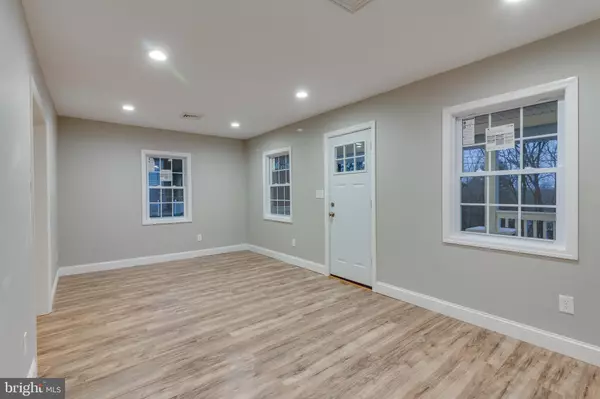$143,000
$142,000
0.7%For more information regarding the value of a property, please contact us for a free consultation.
3 Beds
1 Bath
944 SqFt
SOLD DATE : 05/08/2020
Key Details
Sold Price $143,000
Property Type Single Family Home
Sub Type Detached
Listing Status Sold
Purchase Type For Sale
Square Footage 944 sqft
Price per Sqft $151
Subdivision None Available
MLS Listing ID NJCD382914
Sold Date 05/08/20
Style Bungalow
Bedrooms 3
Full Baths 1
HOA Y/N N
Abv Grd Liv Area 944
Originating Board BRIGHT
Year Built 1920
Annual Tax Amount $4,387
Tax Year 2019
Lot Size 6,000 Sqft
Acres 0.14
Lot Dimensions 50.00 x 120.00
Property Description
Welcome to Clementon and this fresh, NEWLY updated 3 Bedroom, 1 Bath lovely Bungalow style home. This recently updated cozy home features BRAND NEW HVAC system, hot water heater, deck, roof, siding, windows, flooring, 6 panel doors, moldings, lighting fixtures, kitchen, bathrooms, and freshly painted throughout. The home is located nestled back in a quiet neighborhood and features great curb appeal w/driveway, including concrete retaining wall perfect for your very own flower bed and a concrete walkway to the front door. Enter into the family/living room w/recessed lighting and sleek laminate floors throughout the 1st floor. Make your way into the BRAND NEW kitchen boasting unbelievable finishes, including all new stainless steel appliances, upgraded white cabinetry, granite countertops w/large amount of counter space, recessed lighting and ceramic tile flooring is sure to bring out the chef in you. The kitchen, which allows you to take in stunning views of the outside with all glass windows, when you can't currently be outside due to cold spells in the winter. Located past the family/living room and kitchen on the first floor are 3 bedrooms and a full bath, magnified with new vanity with his and hers sinks w/granite top, new tub w/ceramic tile surround and floor tile and new toilet. Off the hallway is the as a convenient washer and dryer hookups. Head back to the kitchen where the pull up door has access to the basement. Head back outside into the large backyard with the ability to entertain numerous guests. This home has a shed with plenty of space for hand tools, as well as ample driveway parking spaces, and off-street parking, so you'll never have to hunt for a place to park. Located in Clementon, this beautiful home has close access to Route 30, 47, 55, 73, 295, 561, Atlantic City Expressway, NJ Turnpike and Clementon Park. Make your appointment today and get ready to call this one "Home."
Location
State NJ
County Camden
Area Clementon Boro (20411)
Zoning RES
Rooms
Other Rooms Bedroom 2, Bedroom 3, Kitchen, Family Room, Bedroom 1
Basement Unfinished
Main Level Bedrooms 3
Interior
Interior Features Attic/House Fan, Entry Level Bedroom, Flat, Floor Plan - Open, Recessed Lighting, Tub Shower, Wood Floors
Hot Water Natural Gas
Heating Forced Air
Cooling Central A/C
Flooring Ceramic Tile, Laminated
Equipment Microwave, Refrigerator, Stove
Fireplace N
Window Features Replacement
Appliance Microwave, Refrigerator, Stove
Heat Source Natural Gas
Laundry Hookup
Exterior
Utilities Available Cable TV Available, Electric Available, Natural Gas Available, Phone Available, Sewer Available, Water Available
Water Access N
Roof Type Architectural Shingle
Accessibility None
Garage N
Building
Story 1
Foundation Block
Sewer Public Septic
Water Public
Architectural Style Bungalow
Level or Stories 1
Additional Building Above Grade, Below Grade
Structure Type Dry Wall
New Construction N
Schools
Elementary Schools Clementon
School District Pine Hill Borough Board Of Education
Others
Senior Community No
Tax ID 11-00154-00003
Ownership Fee Simple
SqFt Source Assessor
Acceptable Financing Cash, Conventional, FHA, VA
Listing Terms Cash, Conventional, FHA, VA
Financing Cash,Conventional,FHA,VA
Special Listing Condition Standard
Read Less Info
Want to know what your home might be worth? Contact us for a FREE valuation!

Our team is ready to help you sell your home for the highest possible price ASAP

Bought with Luis Ortiz • BHHS Fox & Roach-Cherry Hill






