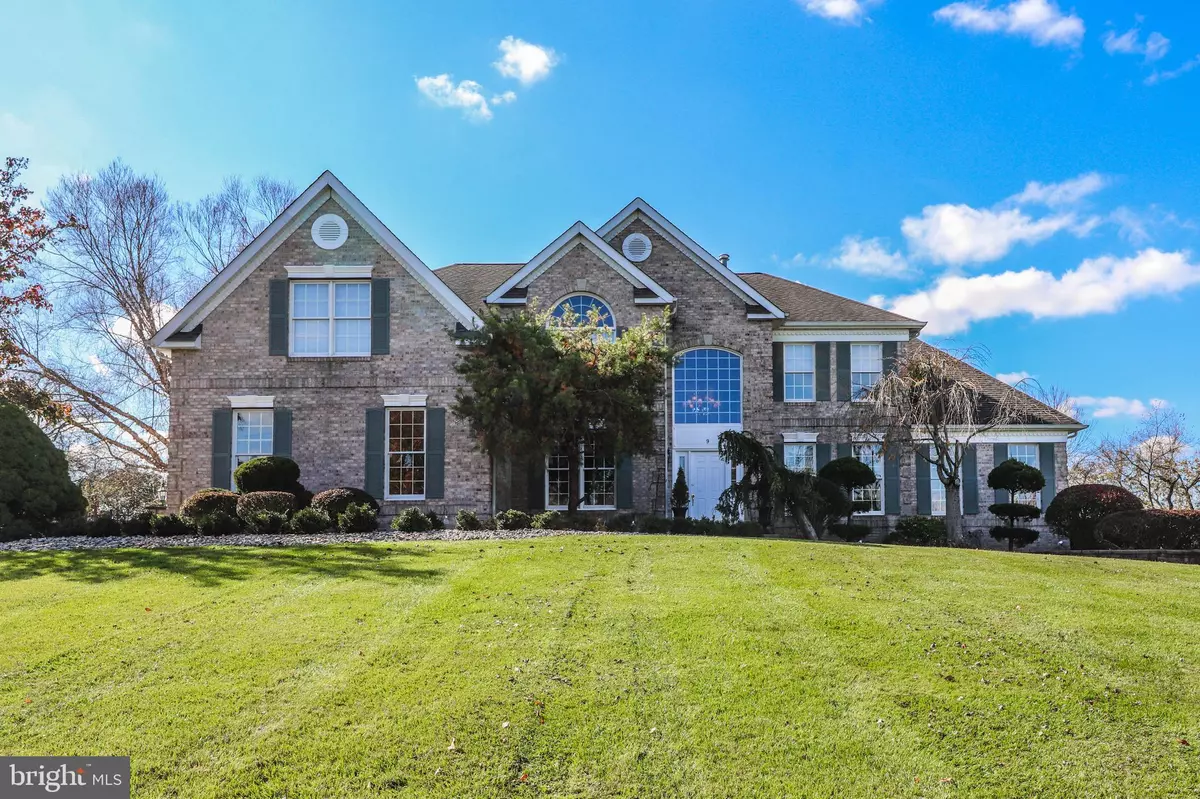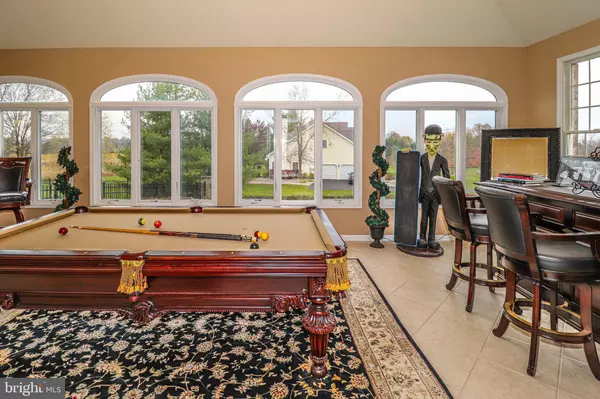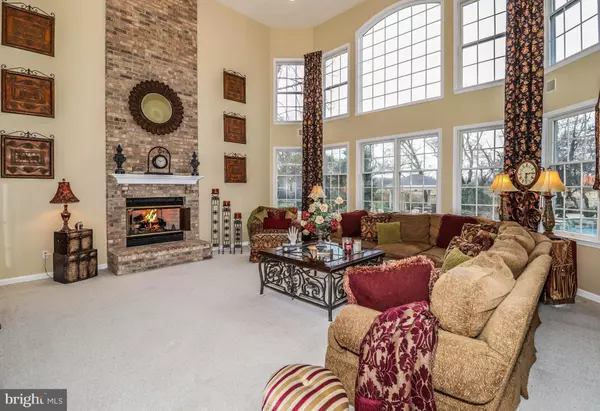$767,500
$798,900
3.9%For more information regarding the value of a property, please contact us for a free consultation.
4 Beds
3 Baths
4,180 SqFt
SOLD DATE : 03/09/2020
Key Details
Sold Price $767,500
Property Type Single Family Home
Sub Type Detached
Listing Status Sold
Purchase Type For Sale
Square Footage 4,180 sqft
Price per Sqft $183
Subdivision Hunterdon Chase
MLS Listing ID NJHT105778
Sold Date 03/09/20
Style Colonial
Bedrooms 4
Full Baths 2
Half Baths 1
HOA Y/N N
Abv Grd Liv Area 4,180
Originating Board BRIGHT
Year Built 1999
Annual Tax Amount $16,625
Tax Year 2019
Lot Size 1.153 Acres
Acres 1.15
Property Description
EXCEPTIONAL TOLL BROS, ELKINS MODEL COLONIAL with resort style backyard retreat awaits you! IMMACULATE, ELEGANT home w/ grand entry foyer, formal living & dining rooms, spacious conservatory, office, well appointed kitchen and family room with magnificent wall of windows to enjoy the views. Lavish master bedroom suite with sitting room, jetted tub and walk in closets, three good-sized bedrooms and tasteful baths on second level. The perfect home for indoor & outdoor entertaining, the backyard is a private retreat with heated in ground pool & spa, open pavilion, gazebo, fire pit, decorative pillar lighting, raised paver patios and gas grill connection. Well-manicured property is fenced, with underground sprinkler system and backs to preserved farmland. A wonderful haven for lifelong memories!
Location
State NJ
County Hunterdon
Area Raritan Twp (21021)
Zoning R-3
Rooms
Other Rooms Living Room, Dining Room, Primary Bedroom, Bedroom 2, Bedroom 3, Bedroom 4, Kitchen, Family Room, Breakfast Room, Office, Conservatory Room
Basement Full, Unfinished
Interior
Interior Features Skylight(s), Formal/Separate Dining Room, Family Room Off Kitchen, Chair Railings, Wood Floors
Heating Forced Air
Cooling Central A/C
Flooring Carpet, Ceramic Tile, Wood
Fireplaces Number 1
Equipment Built-In Microwave, Dishwasher, Dryer, Oven - Wall, Refrigerator, Washer, Cooktop
Fireplace Y
Appliance Built-In Microwave, Dishwasher, Dryer, Oven - Wall, Refrigerator, Washer, Cooktop
Heat Source Natural Gas
Exterior
Exterior Feature Patio(s)
Parking Features Inside Access
Garage Spaces 3.0
Pool In Ground
Utilities Available Under Ground, None
Water Access N
Accessibility None
Porch Patio(s)
Attached Garage 3
Total Parking Spaces 3
Garage Y
Building
Story 2
Sewer Private Sewer, Public Hook/Up Avail
Water Well
Architectural Style Colonial
Level or Stories 2
Additional Building Above Grade, Below Grade
New Construction N
Schools
Middle Schools J P Case
High Schools Hunterdon Central
School District Hunterdon Central Regiona Schools
Others
Pets Allowed Y
Senior Community No
Tax ID 21-00095-00005
Ownership Fee Simple
SqFt Source Assessor
Special Listing Condition Standard
Pets Allowed No Pet Restrictions
Read Less Info
Want to know what your home might be worth? Contact us for a FREE valuation!

Our team is ready to help you sell your home for the highest possible price ASAP

Bought with Debbie Grill-McInerney • Coldwell Banker Residential Brokerage - Flemington






