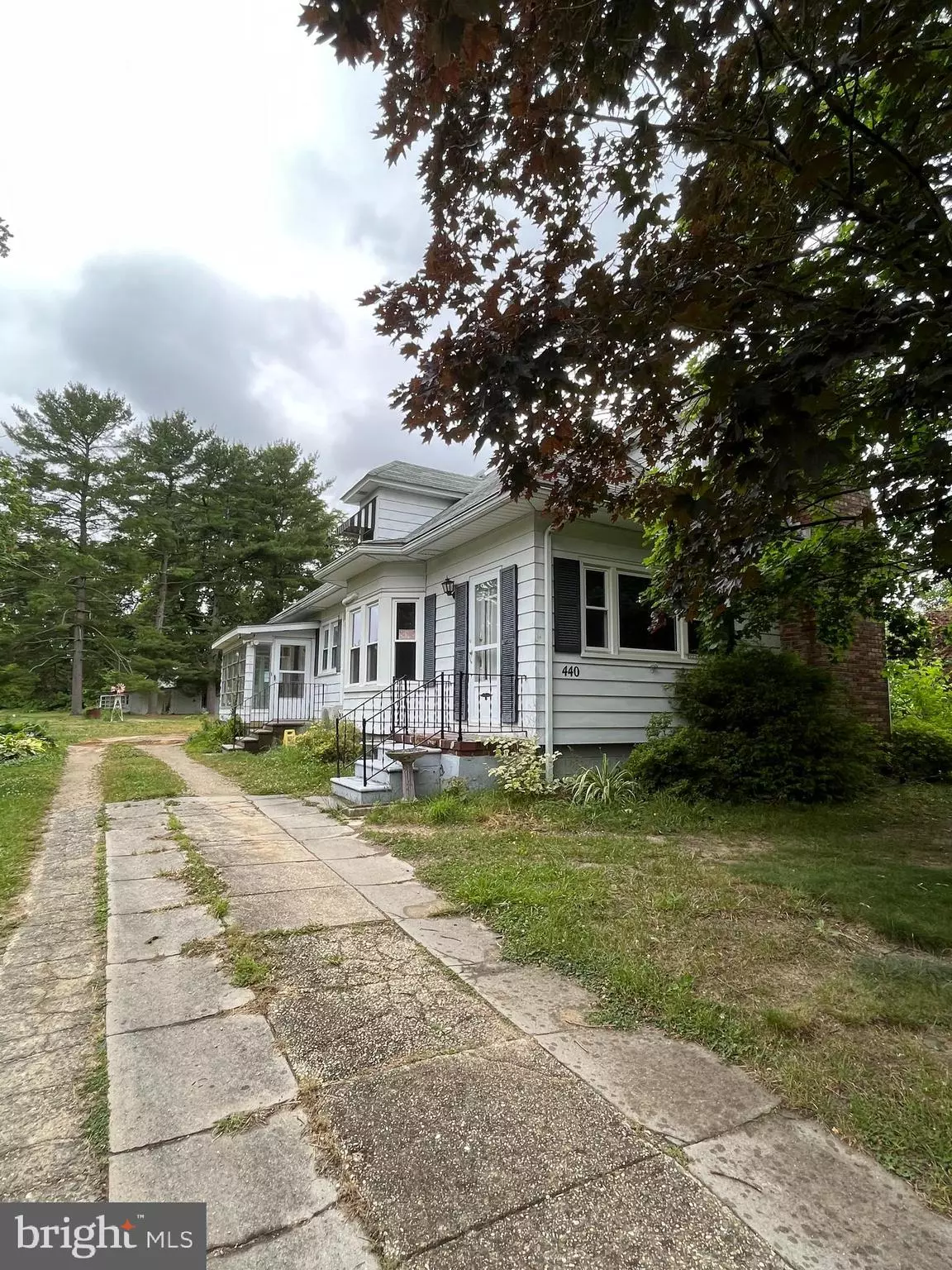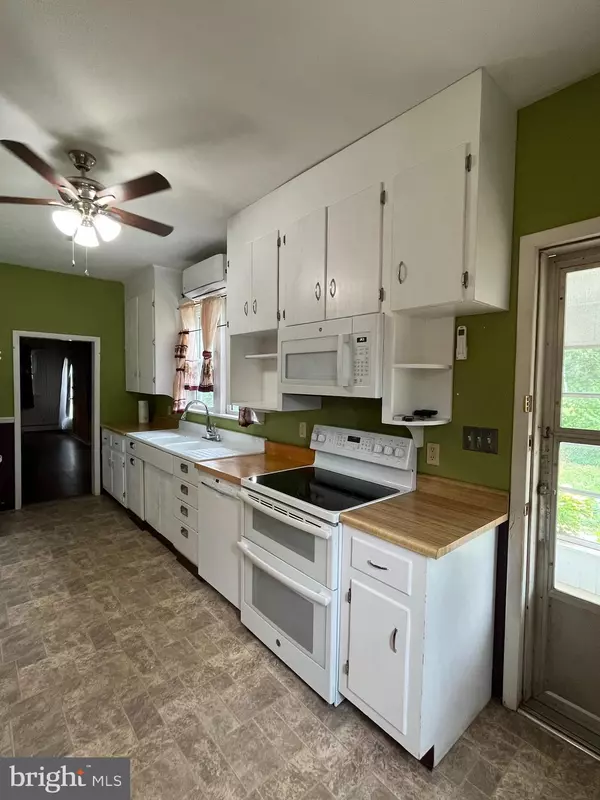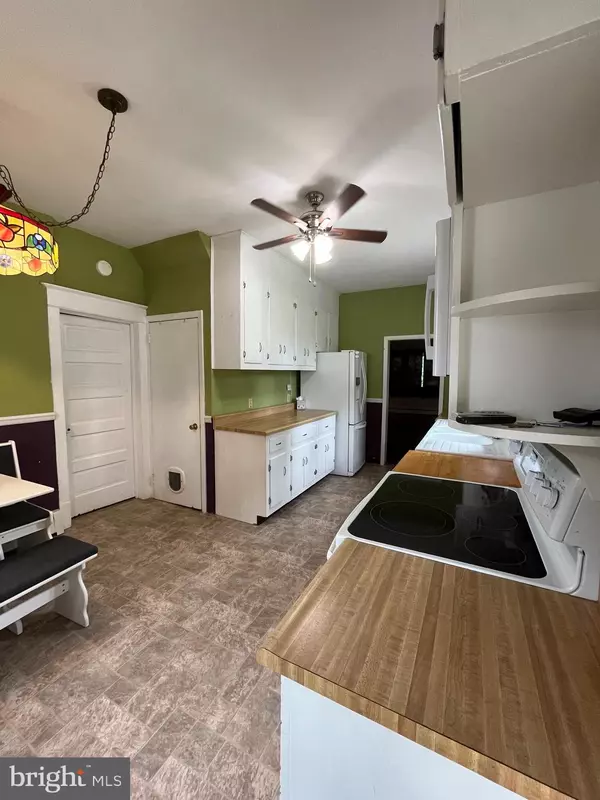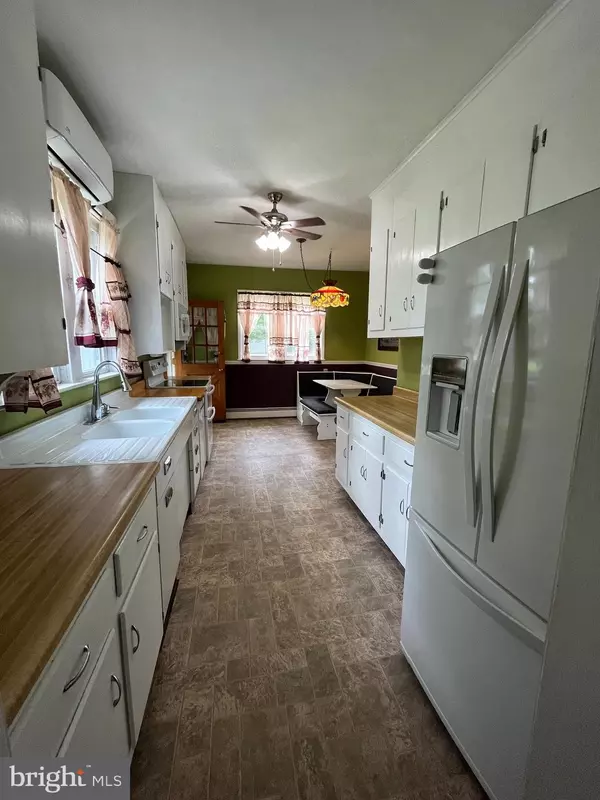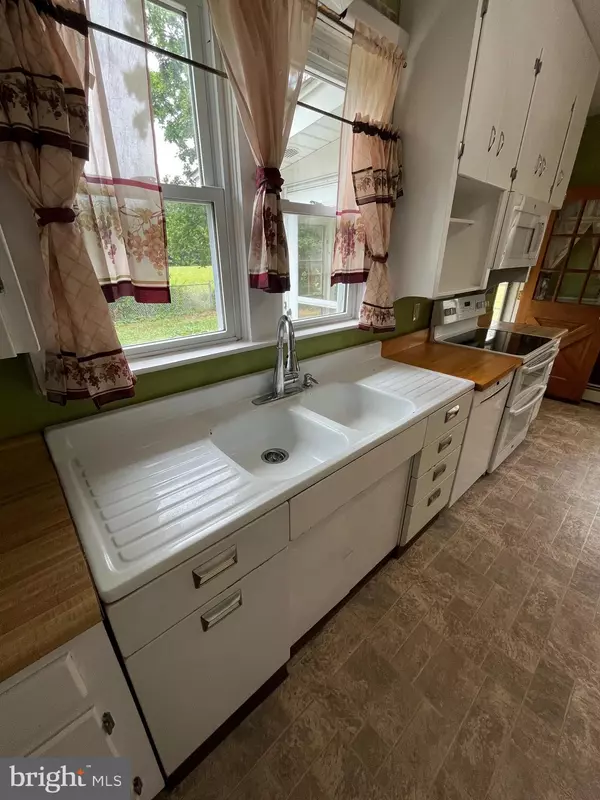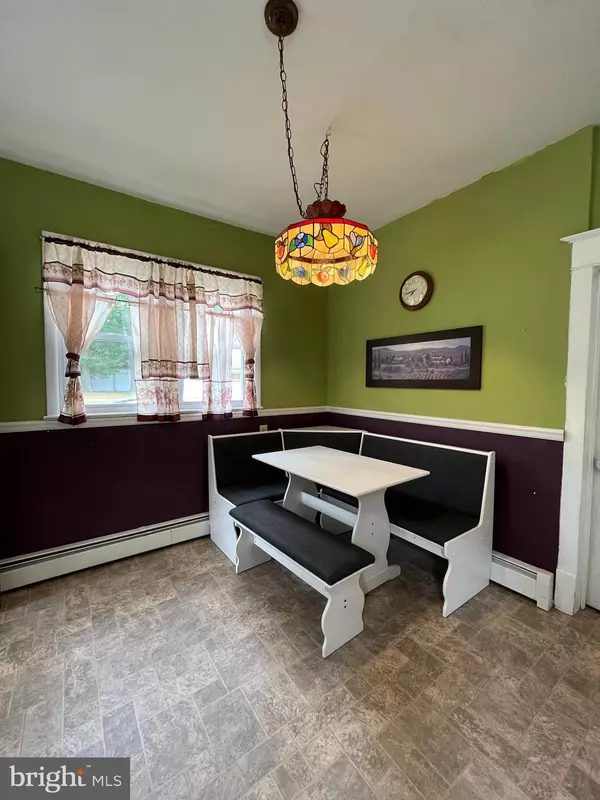$235,000
$235,000
For more information regarding the value of a property, please contact us for a free consultation.
2 Beds
2 Baths
1,024 SqFt
SOLD DATE : 07/29/2022
Key Details
Sold Price $235,000
Property Type Single Family Home
Sub Type Detached
Listing Status Sold
Purchase Type For Sale
Square Footage 1,024 sqft
Price per Sqft $229
Subdivision None Available
MLS Listing ID NJSA2004290
Sold Date 07/29/22
Style Cape Cod
Bedrooms 2
Full Baths 2
HOA Y/N N
Abv Grd Liv Area 1,024
Originating Board BRIGHT
Year Built 1900
Annual Tax Amount $6,884
Tax Year 2020
Lot Size 1.600 Acres
Acres 1.6
Lot Dimensions 0.00 x 0.00
Property Description
This charming home offers 2 bedrooms, 2 full baths, finished basement, 2 garages, and bonus rooms for home office or play room. Within the last ten years, the home has had many updates, including all New Flooring throughout, Septic System (for 2 bedrooms), Finished Basement (waterproofing done by Dry Guys) with a 2nd Full Bath w/shower stall, Family Room, and Laundry Room, Central Air (on Main level), Windows, updated Main Bath, a new garage door, appliances, and more! Nice large kitchen with plenty of cabinets, an awesome vintage farmhouse style sink, double oven, eat in area, and the seller is leaving all of the appliances. Combo Living room with Brick Fireplace, and Dining Area. Main floor bedroom, 2nd floor bedroom, and 2 bonus rooms that would be great for a home office/playroom, or whatever your needs may be. Enclosed back porch could be set up as a mud room or to just sit and enjoy the country scenery! Economical Natural Gas Heat and Hot Water Heater. Not one, But Two garages... All this sits on 1.6 acres right outside of Elmer Boro. This home has so much to offer and was just professionally cleaned, so don't delay, make your appointment today!
Location
State NJ
County Salem
Area Elmer Boro (21703)
Zoning RES
Rooms
Basement Full, Drainage System, Sump Pump, Fully Finished
Main Level Bedrooms 2
Interior
Interior Features Built-Ins, Ceiling Fan(s), Combination Dining/Living, Entry Level Bedroom, Kitchen - Eat-In, Kitchen - Galley
Hot Water Electric
Heating Baseboard - Hot Water
Cooling Window Unit(s), Central A/C
Fireplaces Number 1
Fireplace Y
Heat Source Natural Gas
Exterior
Parking Features Additional Storage Area
Garage Spaces 2.0
Water Access N
Accessibility None
Total Parking Spaces 2
Garage Y
Building
Story 1.5
Foundation Block
Sewer Private Septic Tank
Water Public
Architectural Style Cape Cod
Level or Stories 1.5
Additional Building Above Grade, Below Grade
New Construction N
Schools
High Schools Arthur P. Schalick H.S.
School District Pittsgrove Township Public Schools
Others
Senior Community No
Tax ID 03-00032-00030
Ownership Fee Simple
SqFt Source Assessor
Acceptable Financing Cash, Conventional
Listing Terms Cash, Conventional
Financing Cash,Conventional
Special Listing Condition Standard
Read Less Info
Want to know what your home might be worth? Contact us for a FREE valuation!

Our team is ready to help you sell your home for the highest possible price ASAP

Bought with Jessica Johnson • Keller Williams Hometown

