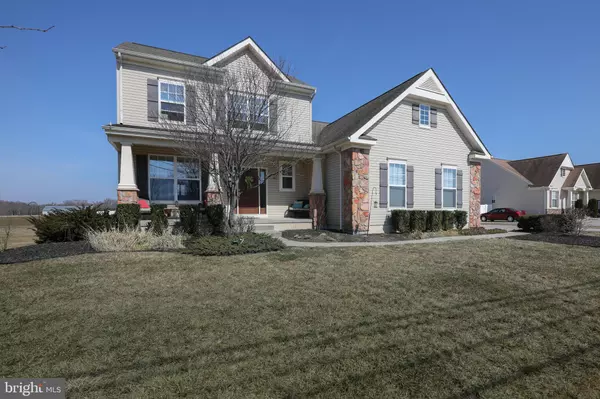$296,500
$279,900
5.9%For more information regarding the value of a property, please contact us for a free consultation.
4 Beds
4 Baths
2,580 SqFt
SOLD DATE : 04/30/2021
Key Details
Sold Price $296,500
Property Type Single Family Home
Sub Type Detached
Listing Status Sold
Purchase Type For Sale
Square Footage 2,580 sqft
Price per Sqft $114
Subdivision Cornerstone Estates
MLS Listing ID NJSA141194
Sold Date 04/30/21
Style Contemporary
Bedrooms 4
Full Baths 2
Half Baths 2
HOA Fees $55/ann
HOA Y/N Y
Abv Grd Liv Area 2,580
Originating Board BRIGHT
Year Built 2008
Annual Tax Amount $8,876
Tax Year 2020
Lot Size 0.675 Acres
Acres 0.67
Lot Dimensions 105.00 x 280.00
Property Description
Sellers are relocating and this beautiful former model home in Cornerstone Estates is up for Sale!! . This home boasts a very unique and spacious layout. When you walk through the front door you can see straight through to the family room with vaulted ceilings and a gas fireplace. The kitchen and morning room are connected to the family room that offer lots of natural sunlight. The half bath, laundry room, and sitting room are also on the main floor. Walk up a few steps to the 1st Upper Floor and you find yourself in a beautiful Master Suite with a walk in closet, soaking tub, tile flooring and double sink in the bathroom, and deep set tray ceiling that adds a nice finishing touch. Walk up a few more steps to the 2nd Upper Level which boasts 3 generously sized bedrooms and a full bath. You have not seen it all yet, this home also has a fully finished walk out basement with an area that could be used as a mud room or whatever you would like the possibilities are endless. There is also plenty of storage space in an unfinished area down the basement as well. The current owners have freshly painted the entire home with a neutral color as well as adding a generously sized paver patio outback for all of your entertaining needs! The backyard is fully fenced in with vinyl fence. Lastly this home offers an extended driveway and a 2 car side entry garage. There is also a shed that has plumbing in it as well. Do not hesitate, make your appointment today! Showings will begin Friday March 12 at 2pm per seller request. MULTIPLE OFFERS, SELLER IS REQUESTING BEST AND FINAL BY MONDAY MARCH 15TH AT NOON.
Location
State NJ
County Salem
Area Carneys Point Twp (21702)
Zoning RES
Rooms
Other Rooms Living Room, Dining Room, Bedroom 2, Kitchen, Family Room, Basement, Bedroom 1, Laundry, Other, Bathroom 1, Bathroom 3, Half Bath
Basement Fully Finished, Full, Outside Entrance
Interior
Hot Water Natural Gas
Heating Forced Air
Cooling Central A/C
Flooring Carpet, Hardwood
Fireplaces Number 1
Fireplaces Type Gas/Propane
Furnishings No
Fireplace Y
Heat Source Natural Gas
Exterior
Parking Features Garage - Side Entry, Garage Door Opener
Garage Spaces 2.0
Utilities Available Cable TV
Water Access N
Roof Type Shingle,Pitched
Accessibility None
Attached Garage 2
Total Parking Spaces 2
Garage Y
Building
Story 2.5
Sewer Public Sewer
Water Public
Architectural Style Contemporary
Level or Stories 2.5
Additional Building Above Grade, Below Grade
Structure Type Vaulted Ceilings
New Construction N
Schools
School District Penns Grove-Carneys Point Schools
Others
Pets Allowed Y
HOA Fee Include Other
Senior Community No
Tax ID 02-00068-00016 03
Ownership Fee Simple
SqFt Source Assessor
Acceptable Financing Conventional, FHA, FHA 203(k), USDA, VA
Listing Terms Conventional, FHA, FHA 203(k), USDA, VA
Financing Conventional,FHA,FHA 203(k),USDA,VA
Special Listing Condition Standard
Pets Allowed No Pet Restrictions
Read Less Info
Want to know what your home might be worth? Contact us for a FREE valuation!

Our team is ready to help you sell your home for the highest possible price ASAP

Bought with Scott Kompa • EXP Realty, LLC






