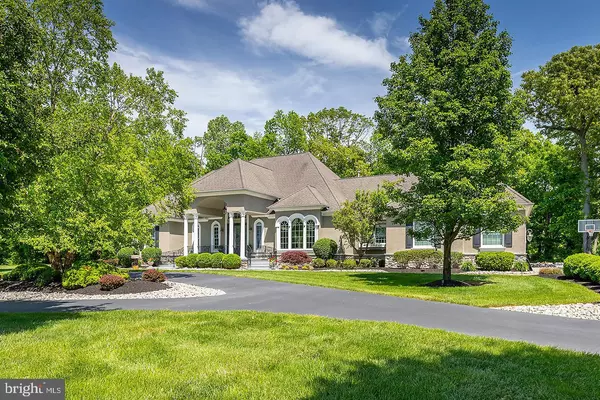$825,000
$819,900
0.6%For more information regarding the value of a property, please contact us for a free consultation.
4 Beds
4 Baths
3,707 SqFt
SOLD DATE : 09/23/2022
Key Details
Sold Price $825,000
Property Type Single Family Home
Sub Type Detached
Listing Status Sold
Purchase Type For Sale
Square Footage 3,707 sqft
Price per Sqft $222
Subdivision Meyers Creek
MLS Listing ID NJGL2016274
Sold Date 09/23/22
Style Ranch/Rambler,Traditional
Bedrooms 4
Full Baths 3
Half Baths 1
HOA Fees $68/ann
HOA Y/N Y
Abv Grd Liv Area 3,707
Originating Board BRIGHT
Year Built 2002
Annual Tax Amount $17,905
Tax Year 2021
Lot Size 5.720 Acres
Acres 5.72
Lot Dimensions 0.00 x 0.00
Property Description
STUNNING, CUSTOM BUILT RANCH HOME nestled on 5+acres in the quiet, private Meyer's Creek neighborhood. A private tree-lined driveway leads you to this absolutely exquisite 4 bedroom, 3.5 bath home featuring architectural adornments, attention to detail, custom molding, upgraded light fixtures, hardwood floors, upgrades, a finished basement, and more! An impressive front entrance featuring a covered porch with iron railings, architectural columns, and mature landscaping welcomes you home. The formal dining room features hardwood flooring, wainscotting, crown molding, architectural adornments such as columns and archways, and a tray ceiling showcasing the gorgeous chandelier. Just across the hall from the dining room leading to the kitchen is a conveniently located wet bar. The kitchen features a large two-tier center island with double sink and seating, 42" custom ivory cabinetry with decorative details, 6 burner Jenn-Air stainless steel stove, granite counters, and tile backsplash. The breakfast room is open to the kitchen and features sliding doors overlooking the spectacular, private backyard & patio. The family room is open to the kitchen and features an impressive stone wall hearth with a gas fireplace & mantle, hardwood flooring, architectural columns and archways, crown molding, plenty of natural sunlight, and sliding glass doors leading to the patio. There is a private, home office ideal for the at-home career or workspace. The owner's suite features a tray ceiling, a walk-in closet, sliding glass doors leading to the patio and yard, and an en-suite bath. The en-suite bath features a corner dual vanity, soaking tub with tile surround, seamless glass shower with tile surround, crown molding, and tile flooring. There are 3 additional spacious bedrooms and a gorgeous full bathroom with dual vanity. The main level is complete with a laundry room and half bath. The basement has been FINISHED for additional living space with a large entertaining/living area featuring a stone wall hearth with gas fireplace, bonus room, full bath, and exercise space. The outdoor space is finished to include a paver patio that wraps around the back of the home, a fire pit, hot tub, and stone waterfall with a seating area... all overlooking the tree line. This home is immaculately maintained with custom details throughout.... Sewell is closing to major commuting routes, close to Philadelphia & Delaware, near shopping, restaurants, parks and recreation, and more!
Location
State NJ
County Gloucester
Area Mantua Twp (20810)
Zoning RES
Rooms
Other Rooms Dining Room, Primary Bedroom, Bedroom 2, Bedroom 3, Bedroom 4, Kitchen, Family Room, Basement, Breakfast Room, Exercise Room, Laundry, Office, Bonus Room, Primary Bathroom, Full Bath, Half Bath
Basement Full, Fully Finished
Main Level Bedrooms 4
Interior
Interior Features Breakfast Area, Ceiling Fan(s), Chair Railings, Crown Moldings, Dining Area, Entry Level Bedroom, Family Room Off Kitchen, Formal/Separate Dining Room, Kitchen - Eat-In, Kitchen - Gourmet, Kitchen - Island, Kitchen - Table Space, Pantry, Primary Bath(s), Recessed Lighting, Soaking Tub, Stall Shower, Store/Office, Tub Shower, Upgraded Countertops, Walk-in Closet(s), Wood Floors, Wainscotting
Hot Water Natural Gas
Heating Forced Air
Cooling Ceiling Fan(s), Central A/C
Flooring Ceramic Tile, Carpet, Hardwood, Luxury Vinyl Plank
Fireplaces Number 2
Fireplaces Type Gas/Propane, Stone, Mantel(s)
Equipment Built-In Range, Dishwasher, Dryer, Microwave, Oven - Double, Oven/Range - Gas, Range Hood, Refrigerator, Six Burner Stove, Stainless Steel Appliances, Washer, Water Heater
Fireplace Y
Window Features Transom
Appliance Built-In Range, Dishwasher, Dryer, Microwave, Oven - Double, Oven/Range - Gas, Range Hood, Refrigerator, Six Burner Stove, Stainless Steel Appliances, Washer, Water Heater
Heat Source Natural Gas
Laundry Main Floor
Exterior
Exterior Feature Porch(es), Patio(s)
Parking Features Inside Access, Garage - Side Entry
Garage Spaces 6.0
Water Access N
View Garden/Lawn, Trees/Woods
Roof Type Pitched,Shingle
Accessibility Level Entry - Main
Porch Porch(es), Patio(s)
Attached Garage 3
Total Parking Spaces 6
Garage Y
Building
Lot Description Backs to Trees, Front Yard, Landscaping, Rear Yard, Private, SideYard(s), Trees/Wooded
Story 1
Foundation Other
Sewer On Site Septic
Water Well
Architectural Style Ranch/Rambler, Traditional
Level or Stories 1
Additional Building Above Grade, Below Grade
Structure Type 9'+ Ceilings,Tray Ceilings
New Construction N
Schools
School District Clearview Regional Schools
Others
Senior Community No
Tax ID 10-00273-00019 02
Ownership Fee Simple
SqFt Source Assessor
Special Listing Condition Standard
Read Less Info
Want to know what your home might be worth? Contact us for a FREE valuation!

Our team is ready to help you sell your home for the highest possible price ASAP

Bought with Joseph H Scarpati III • J Properties LLC






