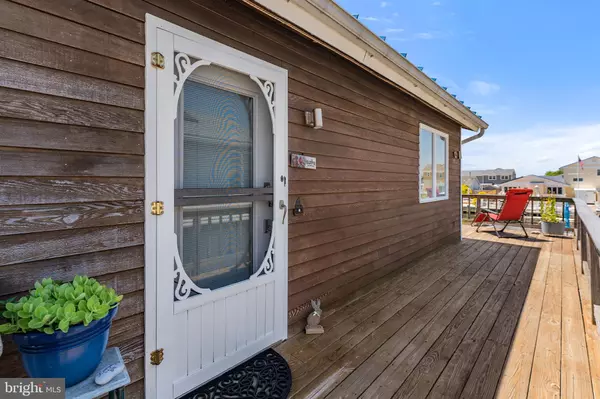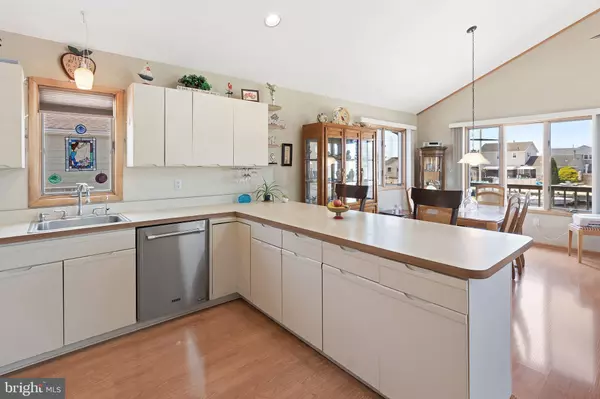$480,000
$475,000
1.1%For more information regarding the value of a property, please contact us for a free consultation.
3 Beds
2 Baths
1,248 SqFt
SOLD DATE : 08/10/2022
Key Details
Sold Price $480,000
Property Type Single Family Home
Sub Type Detached
Listing Status Sold
Purchase Type For Sale
Square Footage 1,248 sqft
Price per Sqft $384
Subdivision Mystic Island
MLS Listing ID NJOC2011106
Sold Date 08/10/22
Style Raised Ranch/Rambler
Bedrooms 3
Full Baths 2
HOA Y/N N
Abv Grd Liv Area 1,248
Originating Board BRIGHT
Year Built 1986
Annual Tax Amount $5,526
Tax Year 2021
Lot Size 5,000 Sqft
Acres 0.11
Lot Dimensions 50.00 x 100.00
Property Description
Discover this well loved waterfront home! The classic nags head style siding gives you that feeling of venturing back to the charm of the original shingled cottages, all the while 8 S Dayton is nestled in the desirable modern community of Little Egg Harbor. The open layout of the living room space greets you upon entering the shipshape raised ranch. Skylights and double slider doors welcome natural sunlight. Other fantastic features include 3 beds/2 full baths including a master suite with a lofty ceiling; a standup attic with storage area; a sizable garage with an established workshop; & a rolled steel roof providing security from the elements. Joyfully entertain outside on the upper rear deck while gazing the undisturbed bird sanctuary while capturing peaceful sunsets. The functional hot/cold water outside shower is perfect for those salty summer & fall days. The vinyl bulkhead, dock (equipped with electric and water) & wide lagoon hosts playtime with your water toys. Location is on point with quick access to Great Bay where crowd pleasing waterfront restaurants, LBI, Atlantic City, the Mullica River, and deep sea fishing deliver the ultimate salt life lifestyle
Location
State NJ
County Ocean
Area Little Egg Harbor Twp (21517)
Zoning R-50
Rooms
Main Level Bedrooms 3
Interior
Interior Features Attic, Ceiling Fan(s), Dining Area, Floor Plan - Open, Recessed Lighting, Skylight(s), Stall Shower, Tub Shower, Window Treatments
Hot Water Natural Gas
Heating Forced Air
Cooling Ceiling Fan(s), Central A/C
Flooring Ceramic Tile, Laminated
Equipment Dishwasher, Dryer, Microwave, Oven/Range - Gas, Refrigerator, Washer, Water Heater
Appliance Dishwasher, Dryer, Microwave, Oven/Range - Gas, Refrigerator, Washer, Water Heater
Heat Source Natural Gas
Laundry Main Floor
Exterior
Parking Features Additional Storage Area, Garage Door Opener
Garage Spaces 3.0
Water Access N
View Water
Roof Type Metal
Accessibility None
Attached Garage 3
Total Parking Spaces 3
Garage Y
Building
Story 1
Foundation Pilings
Sewer Public Sewer
Water Public
Architectural Style Raised Ranch/Rambler
Level or Stories 1
Additional Building Above Grade, Below Grade
New Construction N
Others
Senior Community No
Tax ID 17-00325 308-00005
Ownership Fee Simple
SqFt Source Assessor
Special Listing Condition Standard
Read Less Info
Want to know what your home might be worth? Contact us for a FREE valuation!

Our team is ready to help you sell your home for the highest possible price ASAP

Bought with Dawn M DeLorenzo • Joe Wiessner Realty LLC






