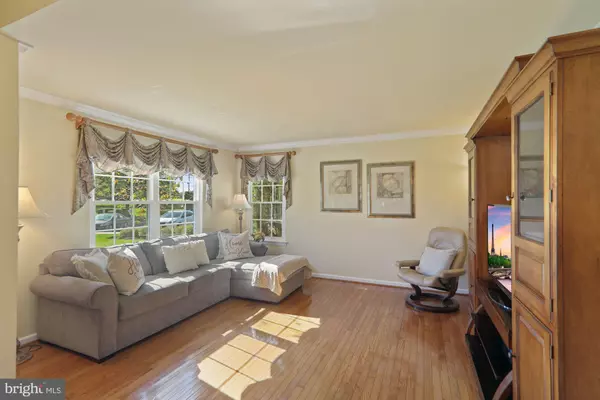$457,500
$445,000
2.8%For more information regarding the value of a property, please contact us for a free consultation.
3 Beds
4 Baths
3,236 SqFt
SOLD DATE : 11/13/2020
Key Details
Sold Price $457,500
Property Type Condo
Sub Type Condo/Co-op
Listing Status Sold
Purchase Type For Sale
Square Footage 3,236 sqft
Price per Sqft $141
Subdivision Laurel Creek
MLS Listing ID NJBL384204
Sold Date 11/13/20
Style Carriage House,Traditional
Bedrooms 3
Full Baths 3
Half Baths 1
Condo Fees $325/mo
HOA Y/N N
Abv Grd Liv Area 2,236
Originating Board BRIGHT
Year Built 1997
Annual Tax Amount $9,385
Tax Year 2020
Lot Dimensions 0.00 x 0.00
Property Description
Rare Expanded Laurel Creek End Unit "Carriage Home" with 3 bedrooms + master sitting room, 3.5 baths and 2 car garage. This move in ready open concept townhouse features a 2 story foyer area that opens to a spacious living room/dining room with views of the separate family room with a gas fireplace, powder room and laundry room. Hardwood flooring covers the first floor, main staircase and the second floor with exception of one bedroom which has brand new neutral carpet. The larger eat in kitchen features the Toll Brothers "Greenhouse" option with skylight, upgraded cabinetry, and brand new stainless steel appliances. Custom cabinetry with granite countertop was built for additional storage and seating for three. The laundry room with washer and gas dryer included has a custom built coat rack and access to the 2 car garage. The newly carpeted professionally finished basement has a guest room, full bath, large entertaining room, plus two bonus storage areas. Upgrades include custom millwork, Newer HVAC (2015), Newer windows (2015), and a new roof (2018). The backyard overlooks a treed area with updated vinyl railing leading to a new patio (2019). The HOA fee includes use of the swim facility, tennis courts, lawn care, snow removal, roofs, and common ground maintenance. This beautiful home is the only townhouse available in LC so surely will not last!
Location
State NJ
County Burlington
Area Moorestown Twp (20322)
Zoning RES
Rooms
Basement Full, Partially Finished
Interior
Interior Features Ceiling Fan(s), Chair Railings, Family Room Off Kitchen, Floor Plan - Open, Formal/Separate Dining Room, Kitchen - Eat-In, Kitchen - Island, Recessed Lighting, Skylight(s), Soaking Tub, Stall Shower, Tub Shower, Wainscotting, Walk-in Closet(s), Window Treatments, Wood Floors
Hot Water Natural Gas
Heating Forced Air
Cooling Central A/C
Fireplaces Number 1
Fireplaces Type Fireplace - Glass Doors, Mantel(s), Marble
Equipment Built-In Microwave, Built-In Range, Dishwasher, Disposal, Dryer, Oven/Range - Gas, Refrigerator, Stainless Steel Appliances, Washer, Washer - Front Loading
Fireplace Y
Appliance Built-In Microwave, Built-In Range, Dishwasher, Disposal, Dryer, Oven/Range - Gas, Refrigerator, Stainless Steel Appliances, Washer, Washer - Front Loading
Heat Source Natural Gas
Laundry Main Floor
Exterior
Parking Features Garage - Side Entry, Inside Access
Garage Spaces 5.0
Amenities Available Club House, Pool - Outdoor, Tennis Courts, Tot Lots/Playground
Water Access N
Accessibility None
Attached Garage 2
Total Parking Spaces 5
Garage Y
Building
Story 2
Sewer Public Sewer
Water Public
Architectural Style Carriage House, Traditional
Level or Stories 2
Additional Building Above Grade, Below Grade
New Construction N
Schools
School District Moorestown Township Public Schools
Others
HOA Fee Include Common Area Maintenance,Lawn Maintenance,Pool(s),Snow Removal
Senior Community No
Tax ID 22-09400-00001-C106
Ownership Condominium
Special Listing Condition Standard
Read Less Info
Want to know what your home might be worth? Contact us for a FREE valuation!

Our team is ready to help you sell your home for the highest possible price ASAP

Bought with Christine C Groble • Long & Foster Real Estate, Inc.






