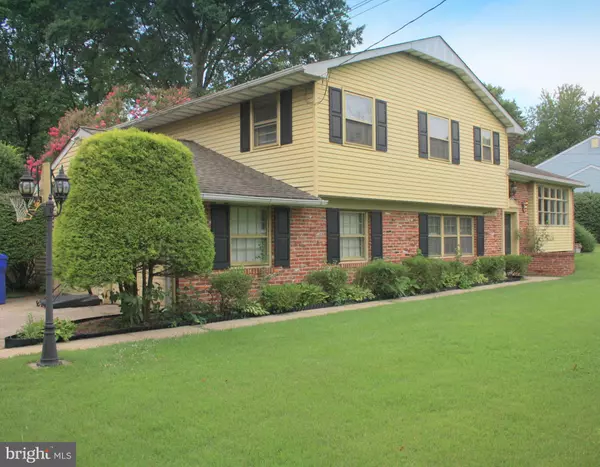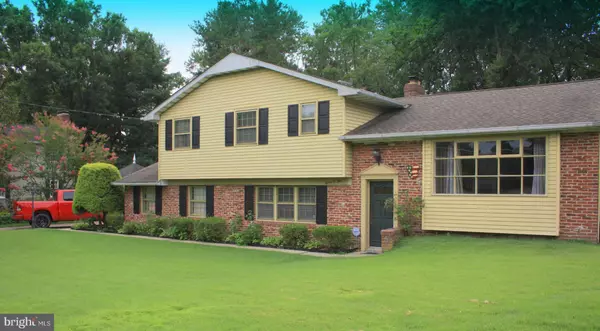$375,000
$374,900
For more information regarding the value of a property, please contact us for a free consultation.
4 Beds
3 Baths
2,468 SqFt
SOLD DATE : 10/28/2021
Key Details
Sold Price $375,000
Property Type Single Family Home
Sub Type Detached
Listing Status Sold
Purchase Type For Sale
Square Footage 2,468 sqft
Price per Sqft $151
Subdivision Country Club Estates
MLS Listing ID NJBL2004544
Sold Date 10/28/21
Style Split Level
Bedrooms 4
Full Baths 2
Half Baths 1
HOA Y/N N
Abv Grd Liv Area 2,468
Originating Board BRIGHT
Year Built 1965
Annual Tax Amount $8,691
Tax Year 2020
Lot Size 0.460 Acres
Acres 0.46
Lot Dimensions 110.00 x 182.00
Property Description
1ST TIME BUYER, GOT COLD FEET! This Home is Beautiful! Located in a great location, in desirable Country Club Estates, right across from the Riverton Country Club. This very spacious split level offers a large living room with a large window that brings in plenty of natural sunlight and is open to the dining room, both with beautiful wood floors. The kitchen has plenty of cabinets, counter space, a new dishwasher and refrigerator that are included. All 4 bedrooms are nice sizes and are all on the upper level and have nice size closets. Some of the bedrooms have carpeting but there are wood floors under all the carpets if you prefer. The main bedroom has wood floors, built-in shelving with drawers, a large walk-in closet and it's own full bathroom with a stall shower. There is a 2nd full bathroom, a linen closet on the same floor and 2 of the bedrooms also have built-in shelving and drawers like the main bedroom. The lower level offers a large family room with built-in shelving, a beautiful brick wood burning fire place, a door leading out back, laundry room, closets and a powder room with a window along with entrance to the 2-car garage with a workshop. The garages are side entry off the house from the long drive way. There is also another level leading down to a partially finished basement. There is a screened-in large back porch off of the dining room and a gorgeous huge back yard with a patio perfect for barbecuing, a brick walkway leading to a top of the line above ground pool and there's even a horseshoe pit. This house offers so much with plenty of room for storage and is perfect for entertaining or spending special times at home with family. Close to schools, shopping, restaurants and major highways, it really is in a great location! Roof (5-7 yrs), Heater (3-5 yrs). Call today to make your appointment for a private showing and make this your Home!
Location
State NJ
County Burlington
Area Cinnaminson Twp (20308)
Zoning RES
Rooms
Other Rooms Living Room, Dining Room, Primary Bedroom, Bedroom 2, Bedroom 3, Kitchen, Family Room, Bedroom 1, Attic, Screened Porch
Basement Partially Finished
Interior
Interior Features Primary Bath(s), Kitchen - Eat-In, Built-Ins, Carpet, Dining Area, Stall Shower, Tub Shower, Walk-in Closet(s), Wood Floors
Hot Water Natural Gas
Heating Forced Air
Cooling Central A/C
Flooring Hardwood, Carpet
Fireplaces Number 1
Fireplaces Type Brick
Equipment Refrigerator, Cooktop, Dishwasher, Oven - Wall, Oven/Range - Electric
Fireplace Y
Appliance Refrigerator, Cooktop, Dishwasher, Oven - Wall, Oven/Range - Electric
Heat Source Natural Gas
Laundry Main Floor
Exterior
Exterior Feature Patio(s), Porch(es), Brick
Parking Features Garage - Front Entry, Garage Door Opener, Inside Access, Oversized
Garage Spaces 2.0
Fence Partially
Pool Above Ground
Utilities Available Cable TV Available
Water Access N
Roof Type Shingle
Accessibility None
Porch Patio(s), Porch(es), Brick
Attached Garage 2
Total Parking Spaces 2
Garage Y
Building
Lot Description Level
Story 2
Foundation Brick/Mortar
Sewer Public Sewer
Water Public
Architectural Style Split Level
Level or Stories 2
Additional Building Above Grade, Below Grade
New Construction N
Schools
High Schools Cinnaminson H.S.
School District Cinnaminson Township Public Schools
Others
Senior Community No
Tax ID 08-01401-00002
Ownership Fee Simple
SqFt Source Assessor
Security Features Security System
Acceptable Financing Conventional, FHA, Cash, VA
Listing Terms Conventional, FHA, Cash, VA
Financing Conventional,FHA,Cash,VA
Special Listing Condition Standard
Read Less Info
Want to know what your home might be worth? Contact us for a FREE valuation!

Our team is ready to help you sell your home for the highest possible price ASAP

Bought with Amy M Ryan • Keller Williams Realty - Moorestown






