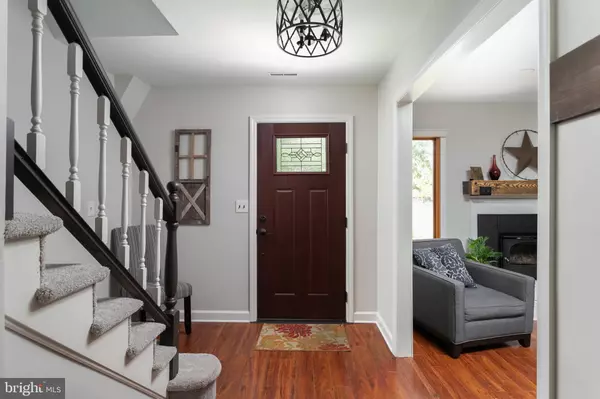$460,000
$480,000
4.2%For more information regarding the value of a property, please contact us for a free consultation.
4 Beds
2 Baths
2,032 SqFt
SOLD DATE : 07/22/2022
Key Details
Sold Price $460,000
Property Type Single Family Home
Sub Type Detached
Listing Status Sold
Purchase Type For Sale
Square Footage 2,032 sqft
Price per Sqft $226
Subdivision Golden Crest
MLS Listing ID NJME2018076
Sold Date 07/22/22
Style Colonial,Tudor
Bedrooms 4
Full Baths 2
HOA Y/N N
Abv Grd Liv Area 2,032
Originating Board BRIGHT
Year Built 1982
Annual Tax Amount $9,837
Tax Year 2021
Lot Size 0.381 Acres
Acres 0.38
Lot Dimensions 117.00 x 142.00
Property Description
98 Carl Sandburg Drive is a magnificent 4 bedroom, 2 bath classic Tudor Colonial located on a half-acre in Hamilton Square's Golden Crest development in the Steinert school district. It blends both stately and modern details with superb functionality and livability A formal dining room, an invitingly beautiful living room with a wood-burning fireplace, and a family room area with glass sliding doors to the back patio are among just some of the features. This home, designed for entertaining or as a personal sanctuary, has over 2,000 square feet of living space and an exceptional backyard retreat with a spacious deck area and fire pit. Not to mention a recently updated Eat-In Kitchen with granite countertops, custom oak cabinetry, and stainless-steel appliances that opens to both the living and family rooms. With double closets and a recently redone (2019) full primary bath with a large tile shower and frameless glass doors, the stylish and peaceful main-floor primary suite creates a magnificent oasis. There is also an extra bedroom on the main floor, as well as two more bedrooms on the second story, with their own elegantly finished full bath. Additionally, there is an oversized one-car garage with inside access. Only a short distance from all major roadways Rt1, 295. 95, NJ/PA Turnpike giving you many dining, shopping, parks, schools, and hospital options, as well as being near the train station for an easy commute to NYC.
Location
State NJ
County Mercer
Area Hamilton Twp (21103)
Zoning RES
Rooms
Other Rooms Living Room, Dining Room, Primary Bedroom, Bedroom 2, Bedroom 3, Bedroom 4, Kitchen, Family Room, Primary Bathroom, Full Bath
Main Level Bedrooms 2
Interior
Interior Features Attic, Ceiling Fan(s), Combination Kitchen/Dining, Dining Area, Kitchen - Eat-In, Kitchen - Island, Recessed Lighting, Stall Shower, Tub Shower, Walk-in Closet(s), Upgraded Countertops, Other
Hot Water Natural Gas
Heating Central, Forced Air
Cooling Central A/C, Ductless/Mini-Split
Fireplaces Number 1
Fireplaces Type Wood, Fireplace - Glass Doors
Equipment Built-In Microwave, Dishwasher, Dryer - Gas, Energy Efficient Appliances, Oven - Self Cleaning, Oven/Range - Gas, Refrigerator, Stainless Steel Appliances, Washer
Fireplace Y
Appliance Built-In Microwave, Dishwasher, Dryer - Gas, Energy Efficient Appliances, Oven - Self Cleaning, Oven/Range - Gas, Refrigerator, Stainless Steel Appliances, Washer
Heat Source Natural Gas
Laundry Main Floor
Exterior
Exterior Feature Deck(s)
Parking Features Inside Access
Garage Spaces 1.0
Fence Rear, Privacy
Water Access N
Roof Type Asphalt
Accessibility None
Porch Deck(s)
Attached Garage 1
Total Parking Spaces 1
Garage Y
Building
Story 2
Foundation Slab
Sewer Public Sewer
Water Public
Architectural Style Colonial, Tudor
Level or Stories 2
Additional Building Above Grade, Below Grade
New Construction N
Schools
High Schools Hamilton East-Steinert H.S.
School District Hamilton Township
Others
Pets Allowed N
Senior Community No
Tax ID 03-01980-00013
Ownership Fee Simple
SqFt Source Assessor
Acceptable Financing Conventional, Cash, FHA, VA
Listing Terms Conventional, Cash, FHA, VA
Financing Conventional,Cash,FHA,VA
Special Listing Condition Standard
Read Less Info
Want to know what your home might be worth? Contact us for a FREE valuation!

Our team is ready to help you sell your home for the highest possible price ASAP

Bought with Victoria Halloran • Century 21 Abrams & Associates, Inc.






