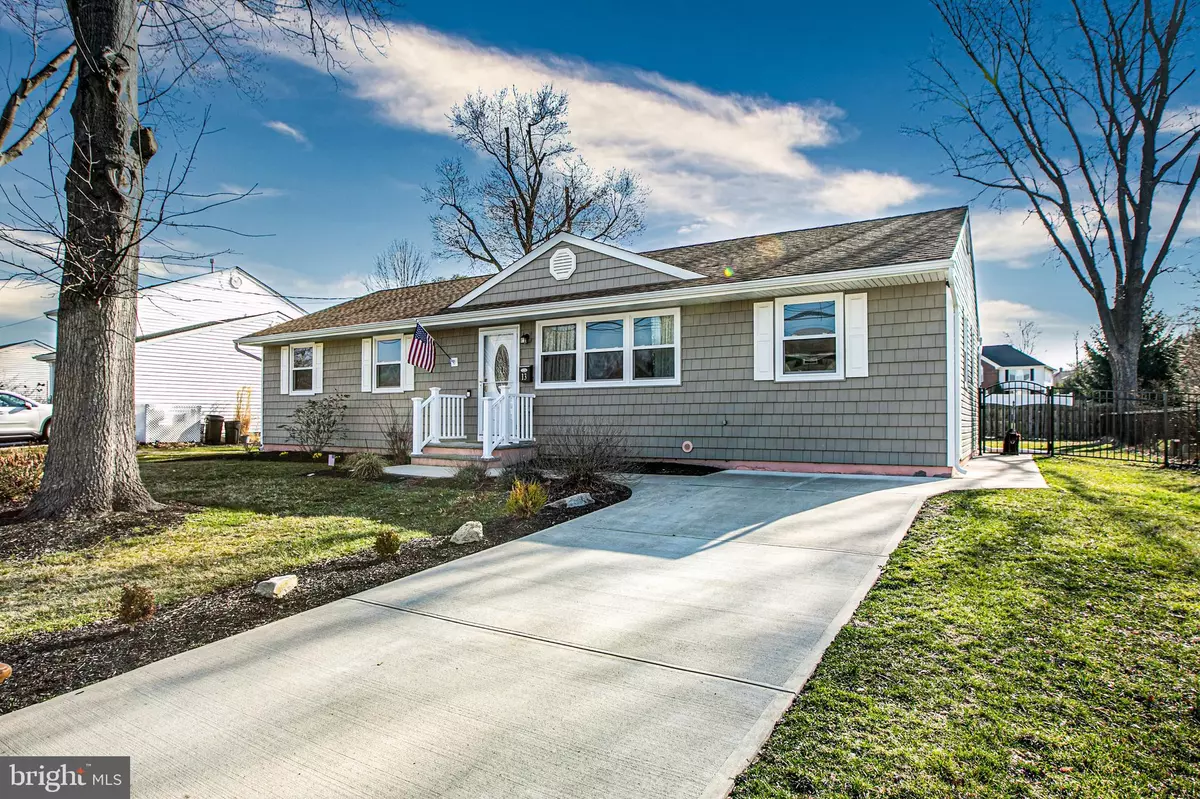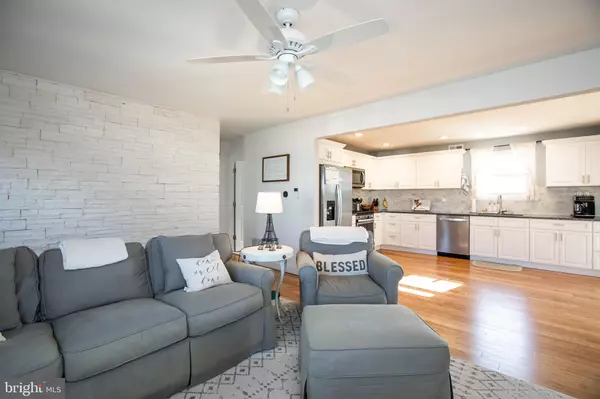$390,000
$369,900
5.4%For more information regarding the value of a property, please contact us for a free consultation.
3 Beds
2 Baths
1,375 SqFt
SOLD DATE : 05/23/2022
Key Details
Sold Price $390,000
Property Type Single Family Home
Sub Type Detached
Listing Status Sold
Purchase Type For Sale
Square Footage 1,375 sqft
Price per Sqft $283
Subdivision Golden Crest
MLS Listing ID NJME2013916
Sold Date 05/23/22
Style Ranch/Rambler
Bedrooms 3
Full Baths 2
HOA Y/N N
Abv Grd Liv Area 1,375
Originating Board BRIGHT
Year Built 1960
Annual Tax Amount $7,380
Tax Year 2021
Lot Size 7,701 Sqft
Acres 0.18
Lot Dimensions 70.00 x 110.00
Property Description
All offers due by Monday 3/28 at 5:00pm. Please follow agent remarks for submitting offers. NEW, NEW, NEW!!!! Welcome to this pristine Ranch located in the sought after development of Golden Crest. Completely redone in 2018 and it is gorgeous!! This ranch has 3 bedrooms, an office, which can double as a 4th bedroom and 2 full baths including a en suite. Once you enter the home you will see all the natural sunlight this home has to offer. Bamboo flooring runs through out the entire home with the bathrooms being tiled. Large open family room with a stone accent wall that leads into the kitchen. Lots of counter space in this kitchen with white shaker cabinetry and granite counters. Stone backsplash, stainless steel appliances and enough room to add a large island. Spacious dining area with sliders that look out over your backyard. The hall bathroom has a large tub, double vanity and lots of natural light. The primary bedroom has double windows and a full bath. Very clean full basement with washer and dryer. Outside you will find a large fully fenced yard, huge patio, mature trees and a raised garden bed. There is a exterior storage room on side of house with it's own keyed entrance. Perfect spot to store all of your outdoor needs. New In 2018, Electric, electrical box with transfer switch for generator, Anderson windows, heat and a/c units, vinyl siding, kitchen appliances, bamboo hardwood flooring, poured concrete driveway and patio. New in 2019 hot water heater. Just move right in!!!
Location
State NJ
County Mercer
Area Hamilton Twp (21103)
Zoning RESIDENTIAL
Rooms
Other Rooms Living Room, Dining Room, Bedroom 2, Bedroom 3, Kitchen, Bedroom 1, Office
Basement Full
Main Level Bedrooms 3
Interior
Interior Features Ceiling Fan(s), Crown Moldings, Dining Area, Family Room Off Kitchen, Floor Plan - Open, Primary Bath(s), Recessed Lighting, Store/Office, Tub Shower, Wainscotting, Wood Floors
Hot Water Natural Gas
Heating Forced Air
Cooling Ceiling Fan(s), Central A/C
Flooring Bamboo, Tile/Brick
Equipment Built-In Microwave, Dishwasher, Dryer, Refrigerator, Stainless Steel Appliances, Washer
Furnishings No
Fireplace N
Appliance Built-In Microwave, Dishwasher, Dryer, Refrigerator, Stainless Steel Appliances, Washer
Heat Source Natural Gas
Laundry Basement
Exterior
Exterior Feature Patio(s)
Garage Spaces 2.0
Water Access N
Roof Type Shingle
Accessibility None
Porch Patio(s)
Total Parking Spaces 2
Garage N
Building
Story 1
Foundation Block
Sewer Public Sewer
Water Public
Architectural Style Ranch/Rambler
Level or Stories 1
Additional Building Above Grade, Below Grade
Structure Type Dry Wall
New Construction N
Schools
Elementary Schools Alexander
Middle Schools Reynolds
High Schools Steinert
School District Hamilton Township
Others
Senior Community No
Tax ID 03-01993-00010
Ownership Fee Simple
SqFt Source Assessor
Security Features Carbon Monoxide Detector(s),Smoke Detector
Special Listing Condition Standard
Read Less Info
Want to know what your home might be worth? Contact us for a FREE valuation!

Our team is ready to help you sell your home for the highest possible price ASAP

Bought with Christine Barrett • RE/MAX Tri County






